6213 S Medina Cir, Sioux Falls, SD 57108
Local realty services provided by:Better Homes and Gardens Real Estate Beyond
6213 S Medina Cir,Sioux Falls, SD 57108
$839,900
- 4 Beds
- 3 Baths
- 4,089 sq. ft.
- Single family
- Active
Upcoming open houses
- Sat, Oct 2501:00 pm - 02:30 pm
- Sun, Oct 2601:00 pm - 02:30 pm
Listed by:kelly brack
Office:keller williams realty sioux falls
MLS#:22508146
Source:SD_RASE
Price summary
- Price:$839,900
- Price per sq. ft.:$205.4
About this home
Beautiful, well-cared for custom family home with high quality finishes and features. Live on the main floor and expand into lower level for more living with family or guests. Family-friendly with 3 bedrooms on the main for a total of 4 bedrooms, 3 full baths, and 4089 square feet of spectacular living! Master bedroom suite has a walk-in closet and luxurious private bath. Stunning kitchen with 6 burner gas range, center island, casual eating, and door to screened deck. Entertaining is easy with a formal dining area, living room, family room, media room with wet bar, sitting area, and game table areas. Gas fireplaces on both levels keep everything warm and cozy during winter months. All bathrooms have in-floor heating along with the bar area downstairs. Main floor laundry. Walkout has glass door to paver patio and hot tub area. Secluded landscape with mature trees on almost a half-acre! Landscape beds have recently been re-rocked and newer fencing added. Brand new carpeting throughout and exterior has been freshly painted. Oversized 3 car heated garage (38x 24) has extra storage and shelving for all of your family's extra items. This gorgeous ranch home is located on a quiet southern cul-de-sac with lots of amenities nearby. Come and see for yourself!
Contact an agent
Home facts
- Year built:2005
- Listing ID #:22508146
- Added:1 day(s) ago
- Updated:October 24, 2025 at 05:55 PM
Rooms and interior
- Bedrooms:4
- Total bathrooms:3
- Full bathrooms:3
- Living area:4,089 sq. ft.
Heating and cooling
- Heating:Central Natural Gas
Structure and exterior
- Roof:Shingle Composition
- Year built:2005
- Building area:4,089 sq. ft.
- Lot area:0.41 Acres
Schools
- High school:Harrold HS
- Middle school:North Middle School - Harrisburg School District 41-2
- Elementary school:Harrisburg Journey ES
Utilities
- Water:City Water
- Sewer:City Sewer
Finances and disclosures
- Price:$839,900
- Price per sq. ft.:$205.4
- Tax amount:$9,732
New listings near 6213 S Medina Cir
- New
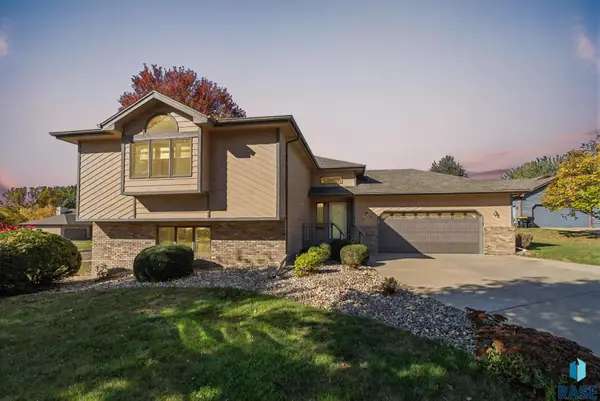 $369,900Active5 beds 4 baths2,398 sq. ft.
$369,900Active5 beds 4 baths2,398 sq. ft.2813 S Cinnabar Cir, Sioux Falls, SD 57103
MLS# 22508148Listed by: KELLER WILLIAMS REALTY SIOUX FALLS - New
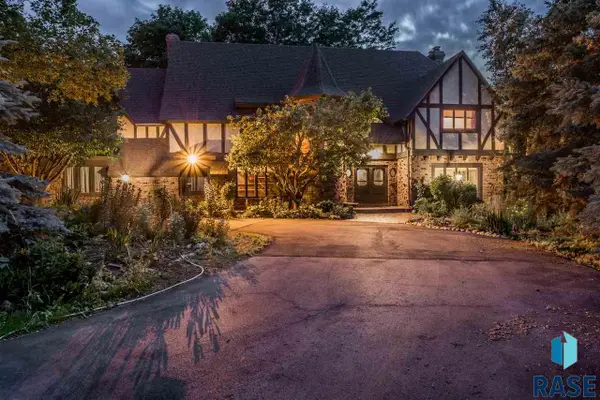 $2,250,000Active6 beds 6 baths4,898 sq. ft.
$2,250,000Active6 beds 6 baths4,898 sq. ft.2800 E Stonehedge Ln, Sioux Falls, SD 57103
MLS# 22508147Listed by: CENTURY 21 ADVANTAGE - Open Sun, 2:30 to 3:30pmNew
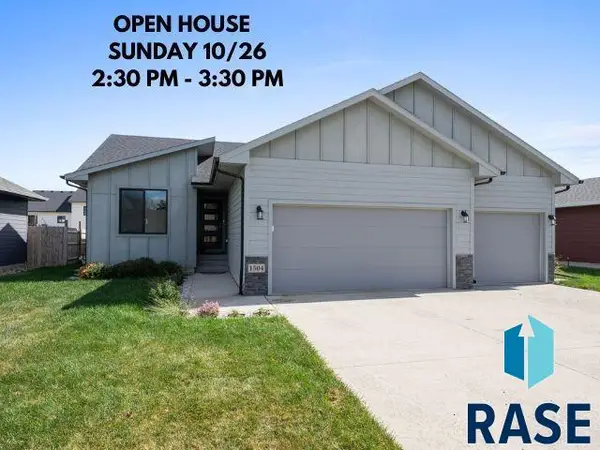 $405,000Active4 beds 3 baths1,944 sq. ft.
$405,000Active4 beds 3 baths1,944 sq. ft.1504 S Gill Ave, Sioux Falls, SD 57106
MLS# 22508137Listed by: HEGG, REALTORS - New
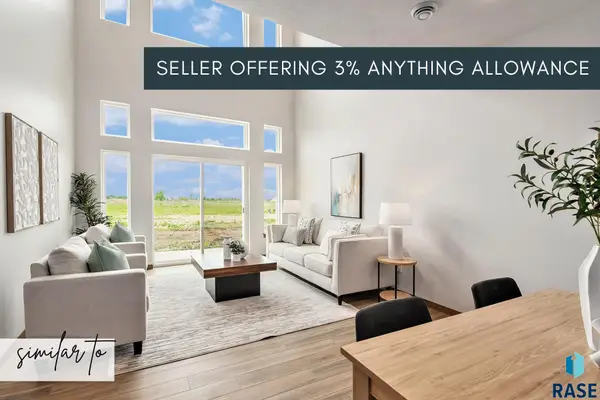 $318,400Active3 beds 3 baths1,657 sq. ft.
$318,400Active3 beds 3 baths1,657 sq. ft.3500 S Jerome Pl, Sioux Falls, SD 57106
MLS# 22508138Listed by: KELLER WILLIAMS REALTY SIOUX FALLS - Open Sat, 3:30 to 4:30pmNew
 $285,000Active3 beds 2 baths1,608 sq. ft.
$285,000Active3 beds 2 baths1,608 sq. ft.5301 S Holbrook Ave, Sioux Falls, SD 57106
MLS# 22508140Listed by: KELLER WILLIAMS REALTY SIOUX FALLS - New
 $275,000Active3 beds 2 baths1,912 sq. ft.
$275,000Active3 beds 2 baths1,912 sq. ft.804 S Bahnson Ave, Sioux Falls, SD 57103
MLS# 22508141Listed by: KELLER WILLIAMS REALTY SIOUX FALLS - New
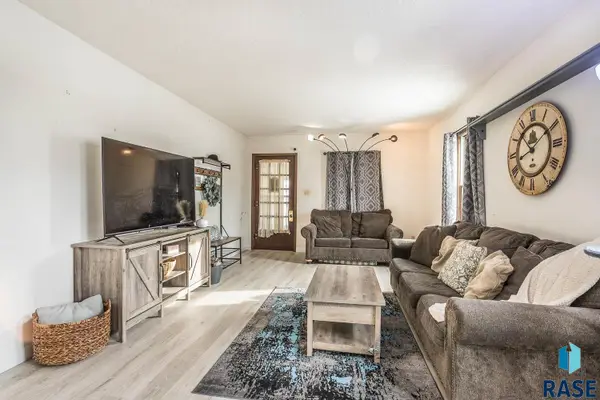 $215,000Active4 beds 2 baths1,547 sq. ft.
$215,000Active4 beds 2 baths1,547 sq. ft.311 S Walts Ave, Sioux Falls, SD 57104
MLS# 22508143Listed by: HEGG, REALTORS - Open Sat, 11am to 12:30pmNew
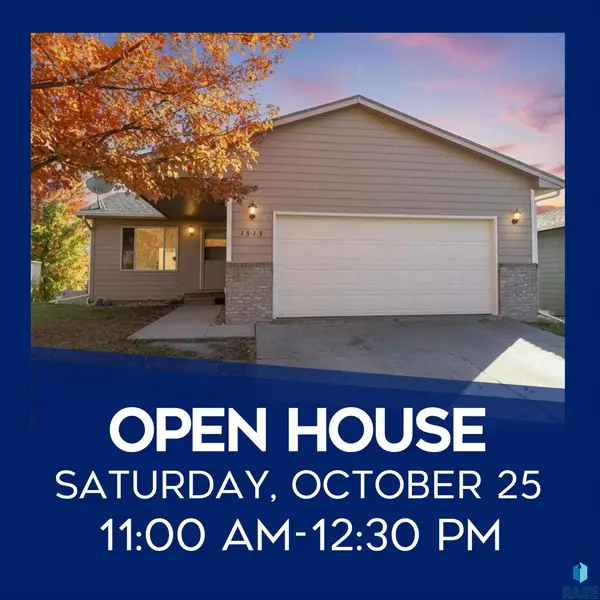 $259,900Active3 beds 2 baths1,055 sq. ft.
$259,900Active3 beds 2 baths1,055 sq. ft.1513 E 71st St N, Sioux Falls, SD 57104
MLS# 22508145Listed by: COLDWELL BANKER EMPIRE REALTY - Open Sun, 12:30 to 1:30pmNew
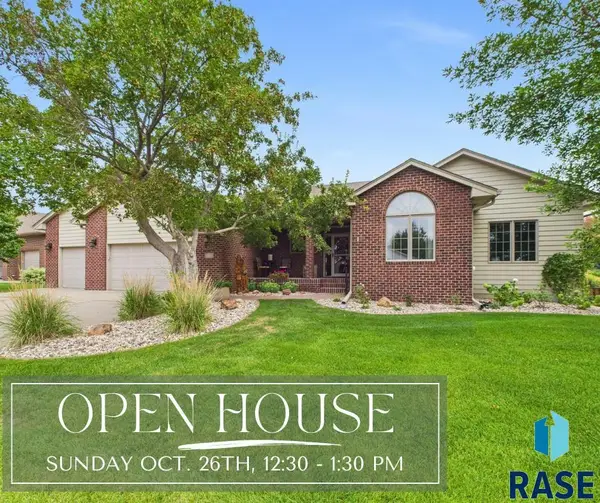 $770,000Active4 beds 3 baths3,429 sq. ft.
$770,000Active4 beds 3 baths3,429 sq. ft.6312 S Limerick Cir, Sioux Falls, SD 57108
MLS# 22508134Listed by: HEGG, REALTORS
