2808 S Duchess Ave, Sioux Falls, SD 57103
Local realty services provided by:Better Homes and Gardens Real Estate Beyond
2808 S Duchess Ave,Sioux Falls, SD 57103
$775,000
- 3 Beds
- 2 Baths
- 1,832 sq. ft.
- Single family
- Active
Listed by:tony ratchford
Office:keller williams realty sioux falls
MLS#:22507014
Source:SD_RASE
Price summary
- Price:$775,000
- Price per sq. ft.:$423.03
About this home
Ranch-style home nestled in Old Orchard Heights has endless possibilities! The sundrenched living room has wood floors, spacious dining area, and kitchen featuring rustic alder cabinets and granite tops. Enjoy main floor laundry, 4 season room with patio access, and extensive outdoor living spaces. 3 bedrooms, 2 baths and 1832 sq ft on the main. Zero step entry and 36” doorways. For car enthusiasts or hobbyists, there’s a finished, heated 36’x40’ garage/shop plus extra parking and a 2-car attached garage and shed. Many extras include Andersen windows, and a new furnace and water heater (2023). Imagine the opportunities: add a primary bathroom, add square footage to the main floor or lower level - customize to fit your lifestyle. This home is situated on nearly 2/3 acre with mature trees – an acreage right inside the city. Great location with easy access to interstate travel, bike trails, parks, shopping and dining. Don’t miss your chance to live in an exclusive area with a comfortable home and surroundings! Must see in person to appreciate!
Contact an agent
Home facts
- Year built:1971
- Listing ID #:22507014
- Added:9 day(s) ago
- Updated:September 21, 2025 at 02:30 PM
Rooms and interior
- Bedrooms:3
- Total bathrooms:2
- Full bathrooms:2
- Living area:1,832 sq. ft.
Heating and cooling
- Cooling:One Central Air Unit
- Heating:Central Natural Gas
Structure and exterior
- Roof:Shingle Composition
- Year built:1971
- Building area:1,832 sq. ft.
- Lot area:0.75 Acres
Schools
- High school:Washington HS
- Middle school:Ben Reifel Middle School
- Elementary school:Harvey Dunn ES
Utilities
- Water:City Water
- Sewer:City Sewer
Finances and disclosures
- Price:$775,000
- Price per sq. ft.:$423.03
- Tax amount:$5,455
New listings near 2808 S Duchess Ave
- New
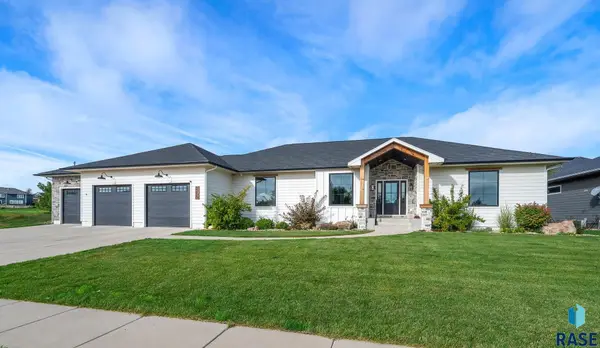 $750,000Active5 beds 5 baths3,612 sq. ft.
$750,000Active5 beds 5 baths3,612 sq. ft.2205 S Meadowview Ave, Sioux Falls, SD 57110
MLS# 22507264Listed by: HEGG, REALTORS - New
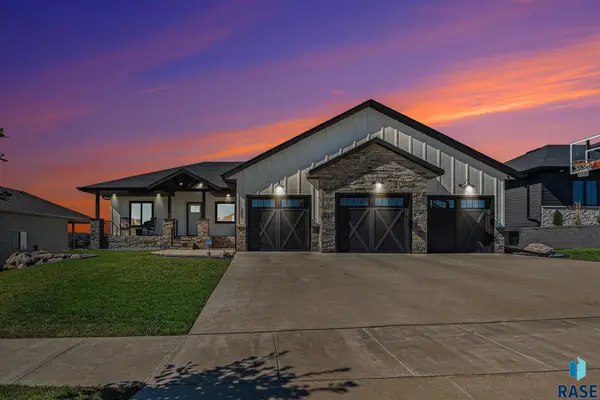 $989,000Active5 beds 3 baths3,494 sq. ft.
$989,000Active5 beds 3 baths3,494 sq. ft.309 Red Spruce Ave, Sioux Falls, SD 57110
MLS# 22507262Listed by: DYNAMIC REALTY - New
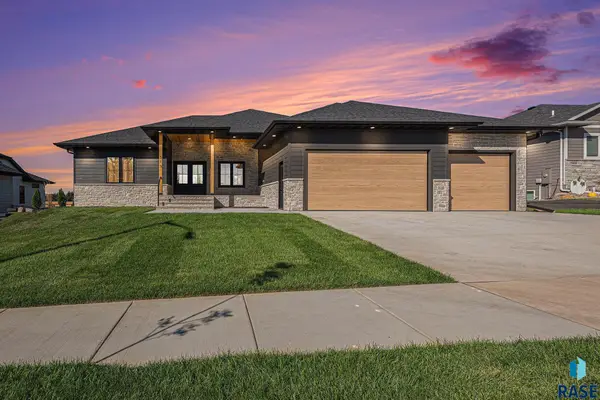 $969,000Active5 beds 3 baths3,218 sq. ft.
$969,000Active5 beds 3 baths3,218 sq. ft.313 Red Spruce Ave, Sioux Falls, SD 57110
MLS# 22507263Listed by: DYNAMIC REALTY - New
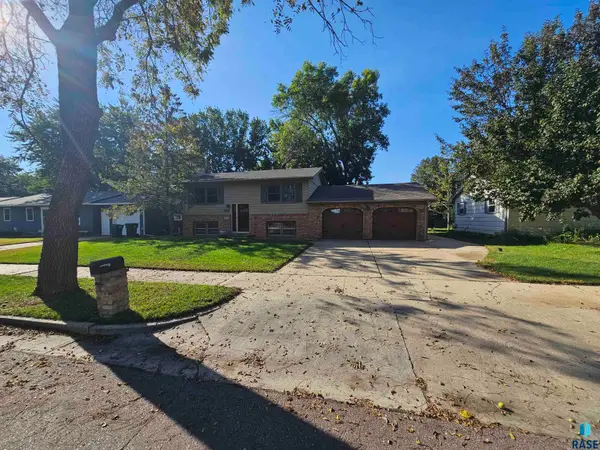 $380,000Active4 beds 3 baths2,504 sq. ft.
$380,000Active4 beds 3 baths2,504 sq. ft.5805 50th St, Sioux Falls, SD 57106
MLS# 22507257Listed by: EXP REALTY - New
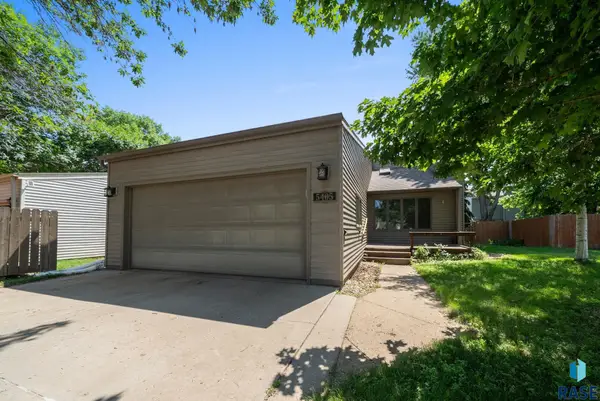 $285,000Active3 beds 2 baths1,342 sq. ft.
$285,000Active3 beds 2 baths1,342 sq. ft.5405 W Chelsea Dr, Sioux Falls, SD 57106
MLS# 22507258Listed by: KELLER WILLIAMS REALTY SIOUX FALLS - New
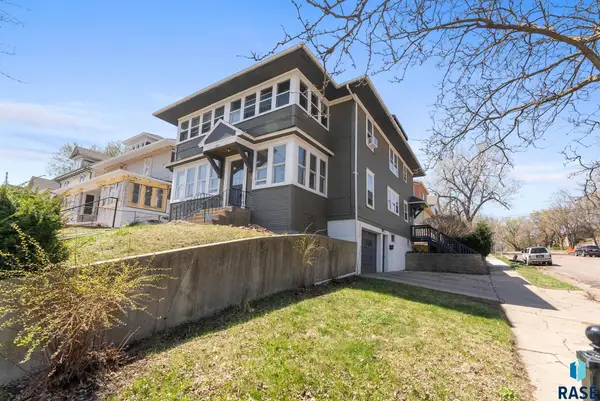 $364,900Active-- beds -- baths1,966 sq. ft.
$364,900Active-- beds -- baths1,966 sq. ft.227 N Spring Ave, Sioux Falls, SD 57104
MLS# 22507251Listed by: EXP REALTY - SF ALLEN TEAM - New
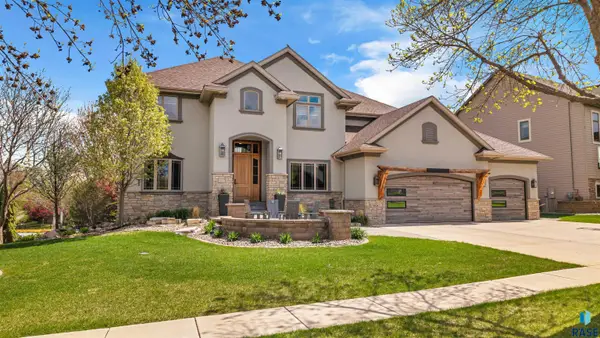 $2,049,900Active6 beds 6 baths5,328 sq. ft.
$2,049,900Active6 beds 6 baths5,328 sq. ft.5604 S Jersey Tess Dr, Sioux Falls, SD 57108
MLS# 22507246Listed by: AMERI/STAR REAL ESTATE, INC. - New
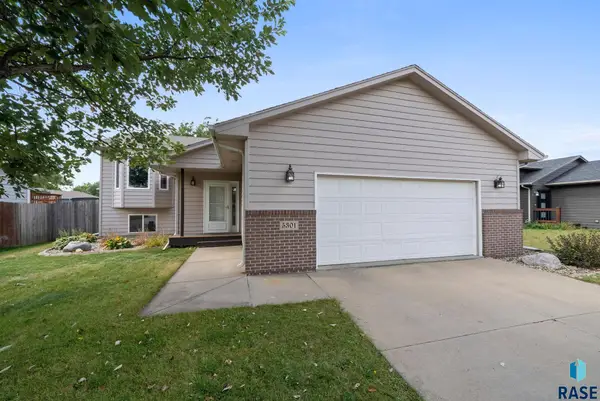 $350,000Active3 beds 2 baths2,020 sq. ft.
$350,000Active3 beds 2 baths2,020 sq. ft.5301 Mandy Ave, Sioux Falls, SD 57106-2841
MLS# 22507247Listed by: BERKSHIRE HATHAWAY HOMESERVICES MIDWEST REALTY - SIOUX FALLS - New
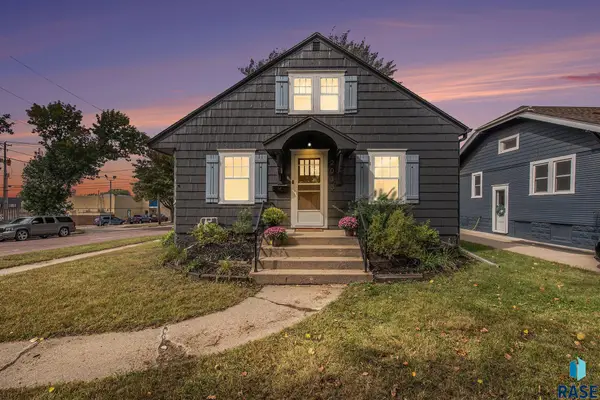 $340,000Active5 beds 3 baths2,151 sq. ft.
$340,000Active5 beds 3 baths2,151 sq. ft.2033 S Dakota Ave, Sioux Falls, SD 57105
MLS# 22507250Listed by: KELLER WILLIAMS REALTY SIOUX FALLS - New
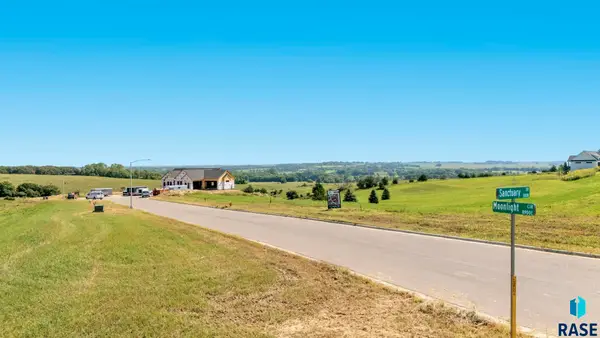 $500,000Active1.59 Acres
$500,000Active1.59 Acres0 Lt05-bk05 Moonlight E Cir, Sioux Falls, SD 57110
MLS# 22507242Listed by: REAL BROKER LLC
