2816 E Tranquility Pl, Sioux Falls, SD 57108
Local realty services provided by:Better Homes and Gardens Real Estate Beyond
2816 E Tranquility Pl,Sioux Falls, SD 57108
$325,000
- 3 Beds
- 3 Baths
- 1,670 sq. ft.
- Townhouse
- Active
Listed by:angel wallman
Office:hegg, realtors
MLS#:22507114
Source:SD_RASE
Price summary
- Price:$325,000
- Price per sq. ft.:$194.61
- Monthly HOA dues:$250
About this home
Elegant, No-Step Entry, 3 bed Townhome featuring main floor master with en-suite and walk-in closet. Second bedroom is perfect for office or library as well. Living room is wide open with Fireplace and mantle, and the upstairs family room has an added creative space perfect for a hobby nook or your own creative vision. The kitchen provides plenty of counter space and cabinets along with large breakfast bar. Dining area steps into a large sunroom filled with windows to bring all that warm natural lighting. BBQ outback on the large cement patio or work on hobbies in the heated garage with epoxy flooring. HOA covers garbage, outside maintenance and insurance along with lawn care and snow removal. This is an upgrade to downsizing!!
Contact an agent
Home facts
- Year built:2012
- Listing ID #:22507114
- Added:1 day(s) ago
- Updated:September 17, 2025 at 02:31 PM
Rooms and interior
- Bedrooms:3
- Total bathrooms:3
- Full bathrooms:2
- Half bathrooms:1
- Living area:1,670 sq. ft.
Heating and cooling
- Cooling:One Central Air Unit
- Heating:Central Natural Gas
Structure and exterior
- Roof:Shingle Composition
- Year built:2012
- Building area:1,670 sq. ft.
- Lot area:0.13 Acres
Schools
- High school:Harrisburg HS
- Middle school:Harrisburg East Middle School
- Elementary school:Horizon Elementary
Utilities
- Water:City Water
- Sewer:City Sewer
Finances and disclosures
- Price:$325,000
- Price per sq. ft.:$194.61
- Tax amount:$4,600
New listings near 2816 E Tranquility Pl
- New
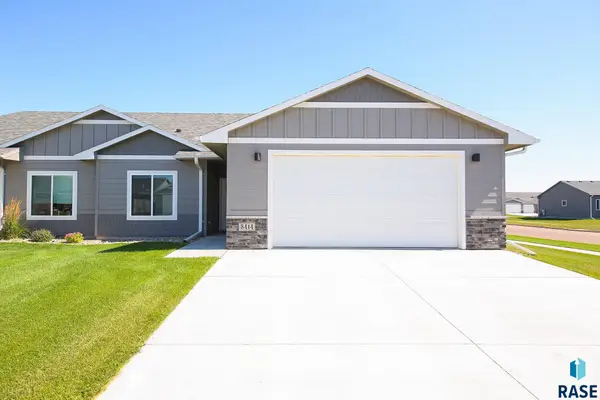 $339,000Active2 beds 2 baths1,367 sq. ft.
$339,000Active2 beds 2 baths1,367 sq. ft.5414 S Mumford Ave, Sioux Falls, SD 57108
MLS# 22507152Listed by: HEGG, REALTORS - New
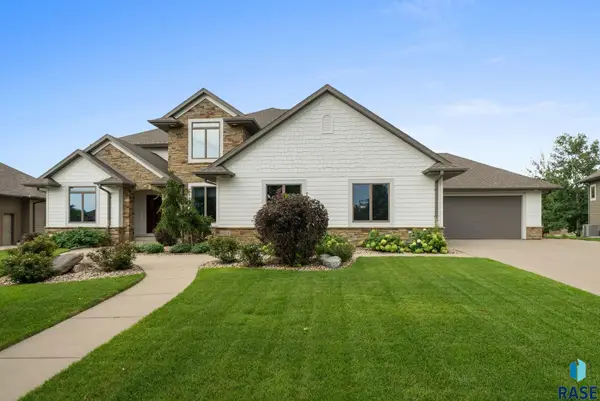 $1,000,000Active6 beds 4 baths3,968 sq. ft.
$1,000,000Active6 beds 4 baths3,968 sq. ft.6304 S Callington Cir, Sioux Falls, SD 57108
MLS# 22507142Listed by: EXP REALTY - New
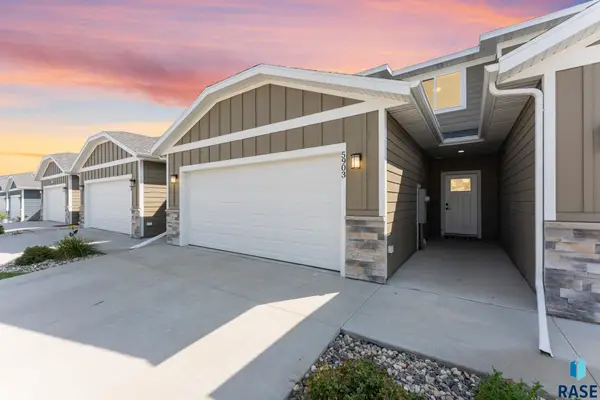 $289,900Active3 beds 3 baths1,459 sq. ft.
$289,900Active3 beds 3 baths1,459 sq. ft.5903 S Whisper Creek Pl, Sioux Falls, SD 57108
MLS# 22507144Listed by: EXP REALTY - New
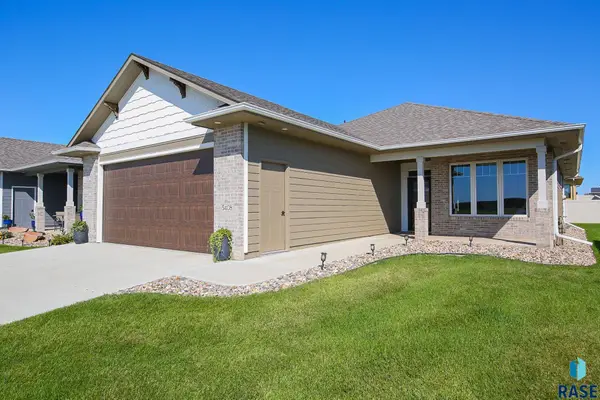 $369,000Active2 beds 2 baths1,242 sq. ft.
$369,000Active2 beds 2 baths1,242 sq. ft.5408 E 65th St, Sioux Falls, SD 57108
MLS# 22507132Listed by: HEGG, REALTORS - Open Sat, 2 to 3pmNew
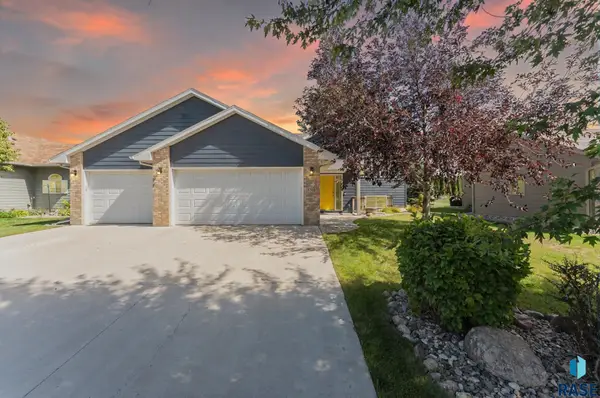 $410,000Active5 beds 3 baths2,272 sq. ft.
$410,000Active5 beds 3 baths2,272 sq. ft.Address Withheld By Seller, Sioux Falls, SD 57108
MLS# 22507134Listed by: EXP REALTY - New
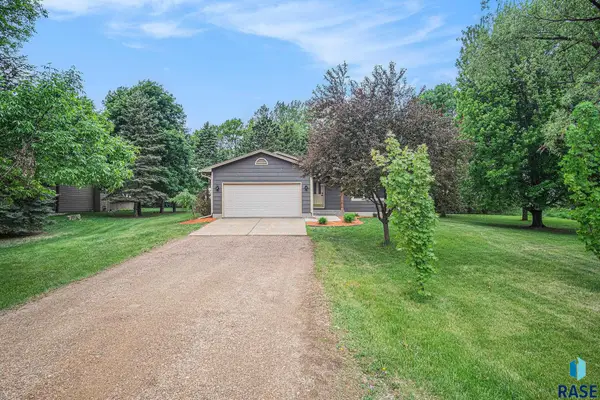 $425,000Active5 beds 3 baths2,278 sq. ft.
$425,000Active5 beds 3 baths2,278 sq. ft.27033 Revillo Pl, Sioux Falls, SD 57108
MLS# 22507129Listed by: HEGG, REALTORS - Open Sat, 1 to 2pmNew
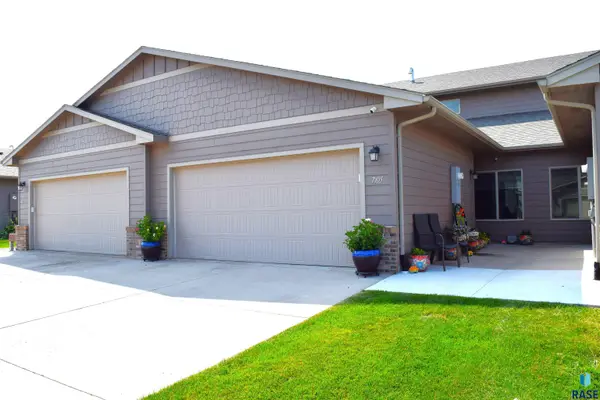 $292,500Active3 beds 3 baths1,666 sq. ft.
$292,500Active3 beds 3 baths1,666 sq. ft.7105 S Bridger Pl, Sioux Falls, SD 57108
MLS# 22507108Listed by: KELLER WILLIAMS REALTY SIOUX FALLS - New
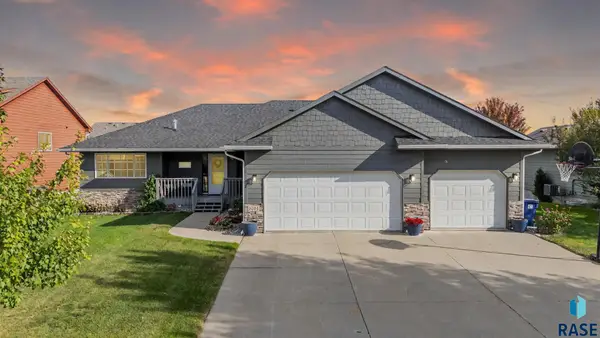 $434,900Active4 beds 3 baths2,409 sq. ft.
$434,900Active4 beds 3 baths2,409 sq. ft.3704 W 90th St, Sioux Falls, SD 57108
MLS# 22507105Listed by: AMERI/STAR REAL ESTATE, INC. - Open Sat, 11am to 12:30pmNew
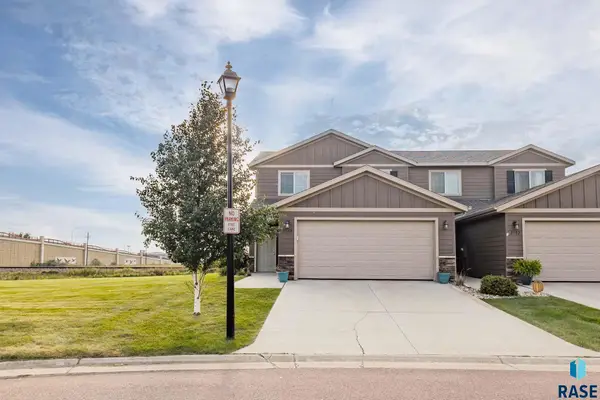 $284,900Active2 beds 2 baths1,243 sq. ft.
$284,900Active2 beds 2 baths1,243 sq. ft.2500 E Meadowside Pl, Sioux Falls, SD 57108
MLS# 22507090Listed by: HARR & LEMME REAL ESTATE
