2904 E Indigo Pl, Sioux Falls, SD 57108
Local realty services provided by:Better Homes and Gardens Real Estate Beyond
2904 E Indigo Pl,Sioux Falls, SD 57108
$269,900
- 2 Beds
- 2 Baths
- 1,302 sq. ft.
- Townhouse
- Active
Listed by:beau carpenter
Office:hegg, realtors
MLS#:22506229
Source:SD_RASE
Price summary
- Price:$269,900
- Price per sq. ft.:$207.3
- Monthly HOA dues:$230
About this home
Welcome to Easy Living! This beautifully updated story-and-a-half home in SE Sioux Falls offers comfort, style, and convenience. Featuring 17' cathedral ceilings and a spacious, open floor plan—perfect for entertaining. Enjoy newer luxury vinyl plank (LVP) flooring throughout, adding both durability and modern elegance. This 2-bedroom, 2-bath loft includes a main floor primary suite with a pass-through bath, walk-in closet, and convenient main floor laundry. The kitchen showcases sienna-stained birch cabinets with crown molding, upgraded sink, pantry, ample counter space, and sleek appliances. Stylish venetian bronze hardware and upgraded wrought iron railings provide a high-end finish throughout. Step outside through the dining room slider to a back patio that overlooks a peaceful open greenway. Additional updates include a brand-new driveway and sidewalk, enhancing curb appeal and ease of access. The 2-stall attached garage adds plenty of storage. Low-maintenance living is yours with an HOA that covers snow removal, lawn care, garbage, water, road maintenance and exterior building maintenance. A great space, beautifully upgraded—this home is a true gem!
Contact an agent
Home facts
- Year built:2012
- Listing ID #:22506229
- Added:48 day(s) ago
- Updated:September 30, 2025 at 02:45 PM
Rooms and interior
- Bedrooms:2
- Total bathrooms:2
- Full bathrooms:2
- Living area:1,302 sq. ft.
Heating and cooling
- Cooling:One Central Air Unit
- Heating:Central Natural Gas
Structure and exterior
- Roof:Shingle Composition
- Year built:2012
- Building area:1,302 sq. ft.
- Lot area:0.09 Acres
Schools
- High school:Harrisburg HS
- Middle school:North Middle School - Harrisburg School District 41-2
- Elementary school:Harrisburg Journey ES
Utilities
- Water:City Water
- Sewer:City Sewer
Finances and disclosures
- Price:$269,900
- Price per sq. ft.:$207.3
- Tax amount:$3,496
New listings near 2904 E Indigo Pl
- New
 $265,000Active3 beds 2 baths1,612 sq. ft.
$265,000Active3 beds 2 baths1,612 sq. ft.3204 S Jefferson Ave, Sioux Falls, SD 57105
MLS# 22507457Listed by: HEGG, REALTORS - Open Sat, 12 to 1pmNew
 $334,900Active3 beds 2 baths1,810 sq. ft.
$334,900Active3 beds 2 baths1,810 sq. ft.7612 W Waterford St, Sioux Falls, SD 57106
MLS# 22507454Listed by: EXP REALTY - SIOUX FALLS - New
 $169,900Active2 beds 1 baths560 sq. ft.
$169,900Active2 beds 1 baths560 sq. ft.1417 N Mable Ave, Sioux Falls, SD 57103
MLS# 22507455Listed by: KELLER WILLIAMS REALTY SIOUX FALLS - New
 $64,500Active0.25 Acres
$64,500Active0.25 Acres800 802 N Marquette Pl, Sioux Falls, SD 57110-0000
MLS# 22507451Listed by: HEGG, REALTORS - New
 $89,500Active0.36 Acres
$89,500Active0.36 Acres707 709 N Marquette Ave, Sioux Falls, SD 57110
MLS# 22507452Listed by: HEGG, REALTORS - New
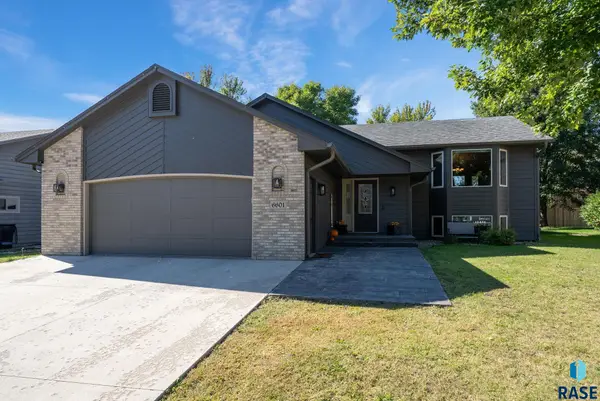 $337,500Active4 beds 2 baths2,007 sq. ft.
$337,500Active4 beds 2 baths2,007 sq. ft.6601 W 55th St, Sioux Falls, SD 57106-1938
MLS# 22507450Listed by: KELLER WILLIAMS REALTY SIOUX FALLS - New
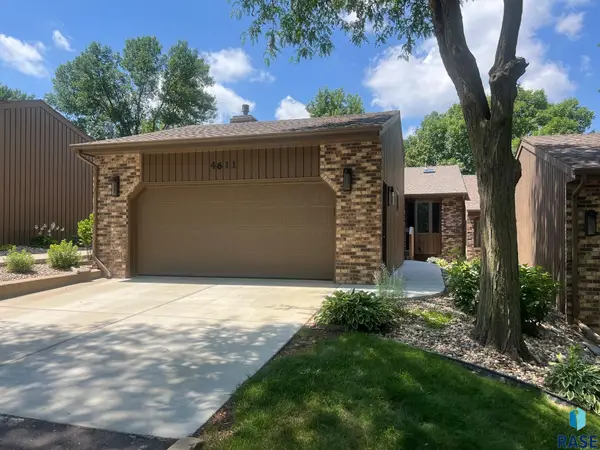 $449,000Active3 beds 3 baths3,072 sq. ft.
$449,000Active3 beds 3 baths3,072 sq. ft.4611 S Duluth Ave, Sioux Falls, SD 57105
MLS# 22507448Listed by: HEGG, REALTORS - New
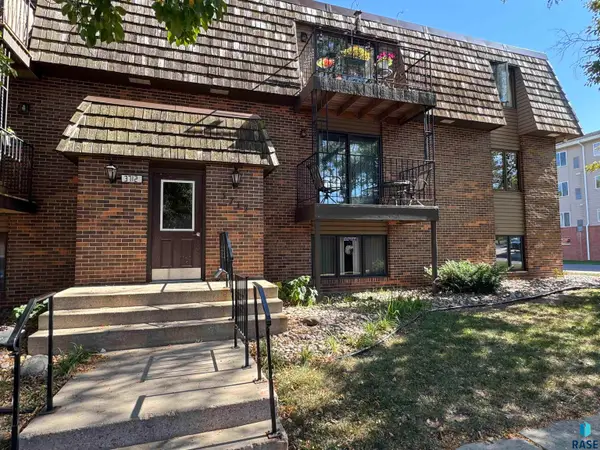 $115,000Active2 beds 1 baths768 sq. ft.
$115,000Active2 beds 1 baths768 sq. ft.3712 S Terry Ave #201, Sioux Falls, SD 57106
MLS# 22507449Listed by: THE EXPERIENCE REAL ESTATE - New
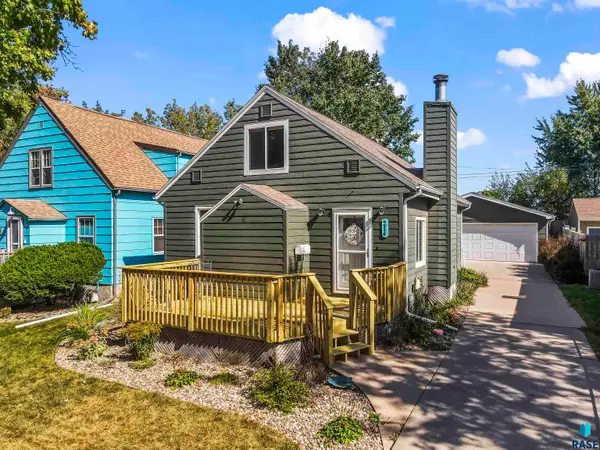 $245,000Active3 beds 1 baths1,275 sq. ft.
$245,000Active3 beds 1 baths1,275 sq. ft.214 N Jessica Ave, Sioux Falls, SD 57103-1558
MLS# 22507447Listed by: KELLER WILLIAMS REALTY SIOUX FALLS - New
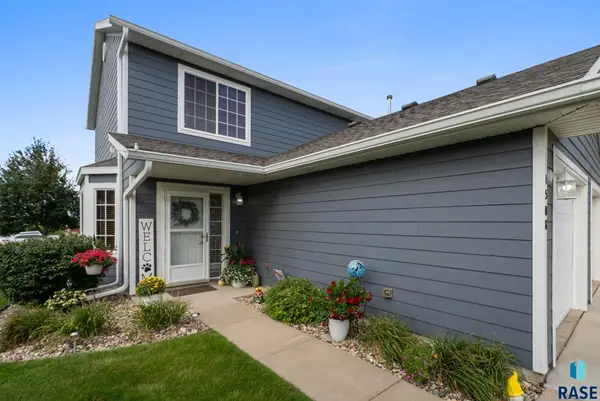 $199,999Active2 beds 1 baths1,094 sq. ft.
$199,999Active2 beds 1 baths1,094 sq. ft.1508 N Conifer Pl, Sioux Falls, SD 57107
MLS# 22507441Listed by: BERKSHIRE HATHAWAY HOMESERVICES MIDWEST REALTY - SIOUX FALLS
