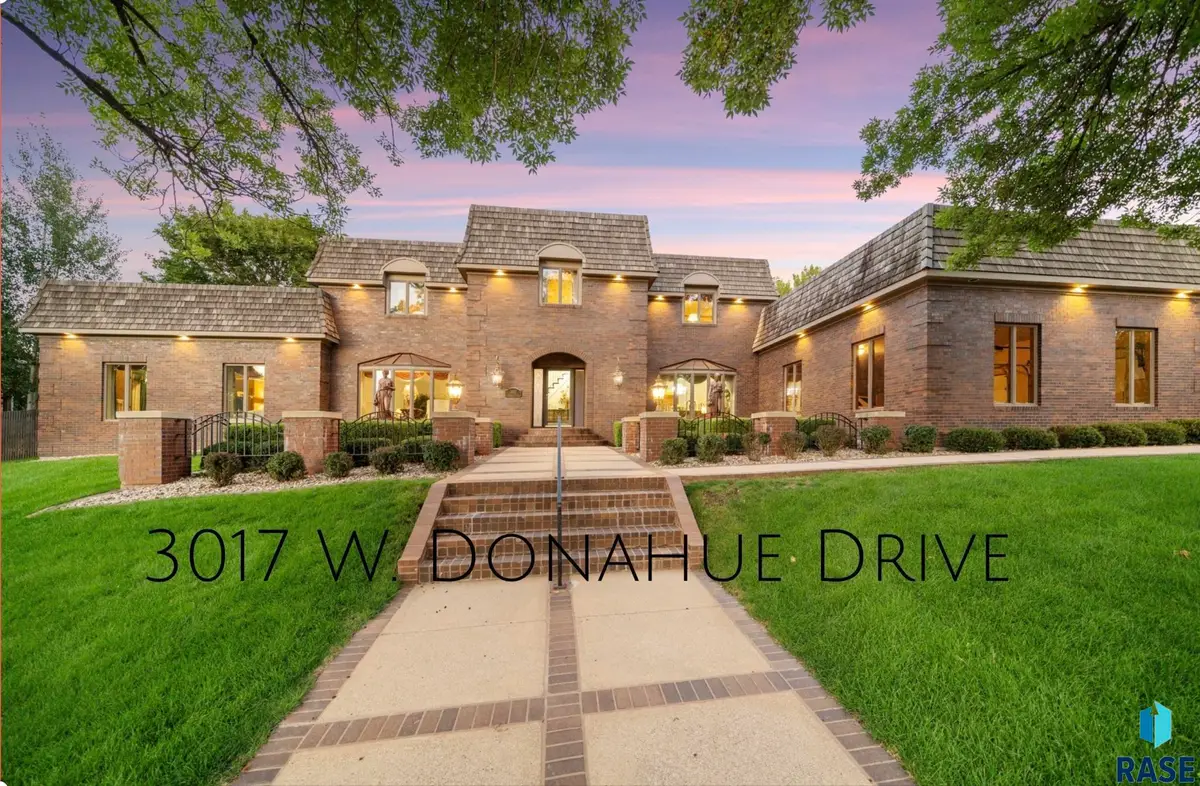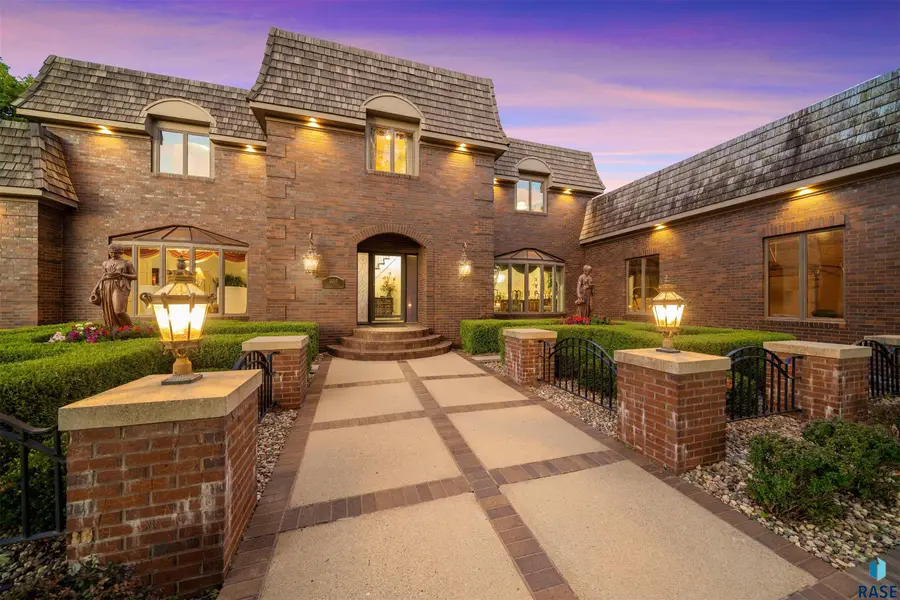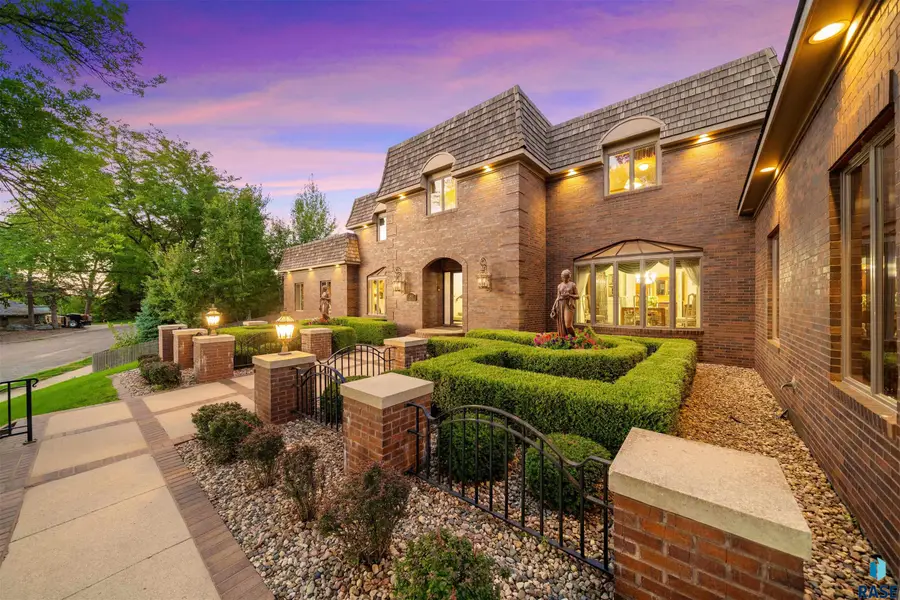3017 W Donahue Dr, Sioux Falls, SD 57105
Local realty services provided by:Better Homes and Gardens Real Estate Beyond



3017 W Donahue Dr,Sioux Falls, SD 57105
$1,395,000
- 4 Beds
- 6 Baths
- 6,232 sq. ft.
- Single family
- Pending
Listed by:kathy allen
Office:re/max professionals inc
MLS#:22404901
Source:SD_RASE
Price summary
- Price:$1,395,000
- Price per sq. ft.:$223.84
About this home
This residence is an Architectural Statement. An elegant home with a commanding presence. Pride and impeccable care are evident in this magnificently constructed dwelling. Accessed by tree-lined streets, it is artfully positioned in the Spruce Leigh neighborhood. Custom built and created in 1984, this Real Estate gem has been impeccably cared for and loved by the same family. For golfers and entertainers, this dwelling is conveniently situated just three minutes from Minnehaha Country Club and four minutes from The Country Club of Sioux Falls. It features five fireplaces, generous windows throughout, a very large owner's suite on the main floor, three additional en-suite bedrooms on the second floor, formal dining, a main-floor family room, a main-floor laundry room, and more. With a delicate combination of quality design elements and dramatic grand scale (large rooms), you can breathe your own sophisticated aesthetic expression into the home to create a personal work of art. $224.84 per square foot!
Contact an agent
Home facts
- Year built:1984
- Listing Id #:22404901
- Added:401 day(s) ago
- Updated:July 16, 2025 at 01:52 AM
Rooms and interior
- Bedrooms:4
- Total bathrooms:6
- Full bathrooms:3
- Half bathrooms:1
- Living area:6,232 sq. ft.
Heating and cooling
- Cooling:2+ Central Air Units
- Heating:Central Natural Gas
Structure and exterior
- Roof:Flat, Rubber
- Year built:1984
- Building area:6,232 sq. ft.
- Lot area:0.42 Acres
Schools
- High school:Roosevelt HS
- Middle school:Edison MS
- Elementary school:Laura Wilder ES
Utilities
- Water:City Water
- Sewer:City Sewer
Finances and disclosures
- Price:$1,395,000
- Price per sq. ft.:$223.84
- Tax amount:$18,366
New listings near 3017 W Donahue Dr
- New
 $245,000Active3 beds 1 baths1,346 sq. ft.
$245,000Active3 beds 1 baths1,346 sq. ft.805 W 37th St, Sioux Falls, SD 57105
MLS# 22506315Listed by: KELLER WILLIAMS REALTY SIOUX FALLS - New
 $1,200,000Active-- beds -- baths7,250 sq. ft.
$1,200,000Active-- beds -- baths7,250 sq. ft.304 - 308 S Conklin Ave, Sioux Falls, SD 57103
MLS# 22506308Listed by: 605 REAL ESTATE LLC - Open Sat, 4 to 5pmNew
 $250,000Active3 beds 2 baths1,532 sq. ft.
$250,000Active3 beds 2 baths1,532 sq. ft.200 N Fanelle Ave, Sioux Falls, SD 57103
MLS# 22506310Listed by: HEGG, REALTORS - New
 $637,966Active4 beds 3 baths2,655 sq. ft.
$637,966Active4 beds 3 baths2,655 sq. ft.8400 E Willow Wood St, Sioux Falls, SD 57110
MLS# 22506312Listed by: EXP REALTY - New
 $1,215,000Active5 beds 4 baths4,651 sq. ft.
$1,215,000Active5 beds 4 baths4,651 sq. ft.9005 E Torrey Pine Cir, Sioux Falls, SD 57110
MLS# 22506301Listed by: 605 REAL ESTATE LLC - New
 $177,500Active2 beds 1 baths720 sq. ft.
$177,500Active2 beds 1 baths720 sq. ft.814 N Prairie Ave, Sioux Falls, SD 57104
MLS# 22506302Listed by: 605 REAL ESTATE LLC - New
 $295,000Active3 beds 2 baths1,277 sq. ft.
$295,000Active3 beds 2 baths1,277 sq. ft.3313 E Chatham St, Sioux Falls, SD 57108-2941
MLS# 22506303Listed by: HEGG, REALTORS - New
 $399,777Active4 beds 3 baths2,102 sq. ft.
$399,777Active4 beds 3 baths2,102 sq. ft.4604 E Belmont St, Sioux Falls, SD 57110-4205
MLS# 22506307Listed by: KELLER WILLIAMS REALTY SIOUX FALLS - Open Sun, 3 to 4pmNew
 $259,900Active3 beds 3 baths1,602 sq. ft.
$259,900Active3 beds 3 baths1,602 sq. ft.9232 W Norma Trl #2, Sioux Falls, SD 57106
MLS# 22506300Listed by: REAL BROKER LLC - New
 $239,900Active3 beds 1 baths1,069 sq. ft.
$239,900Active3 beds 1 baths1,069 sq. ft.1904 S Covell Ave, Sioux Falls, SD 57105
MLS# 22506296Listed by: BENDER REALTORS
