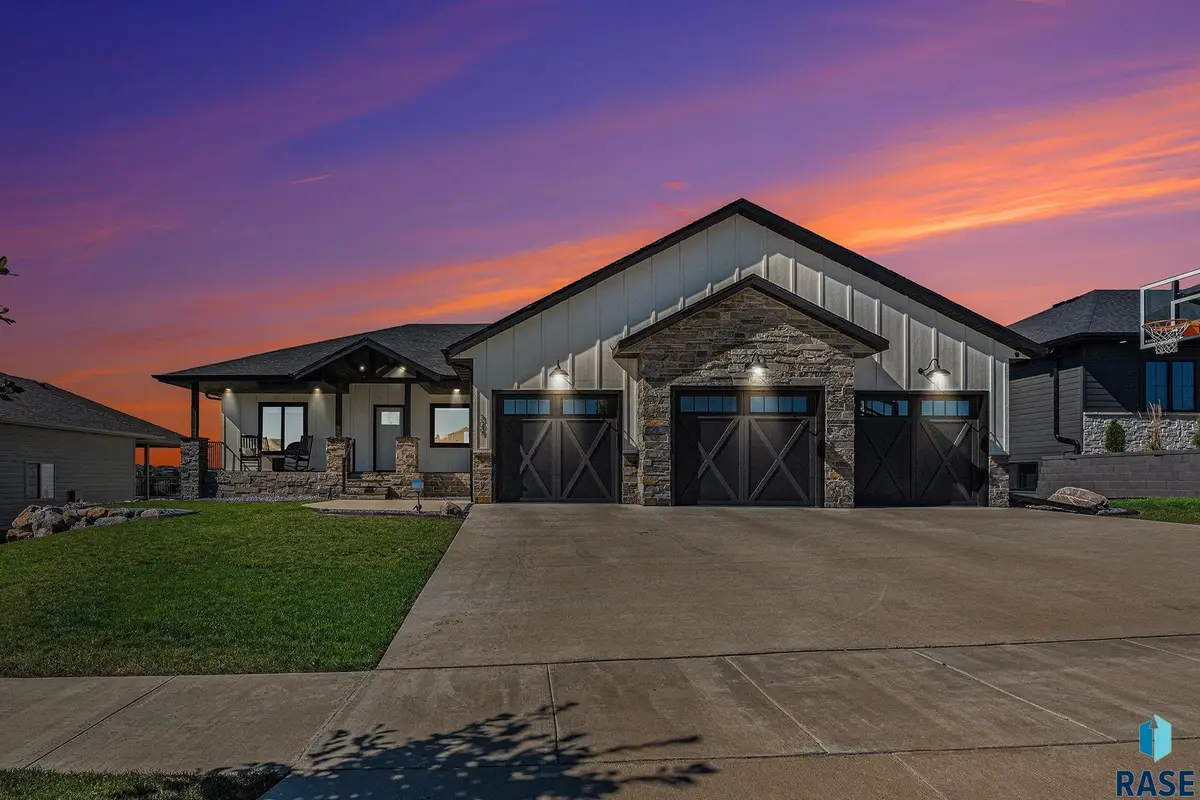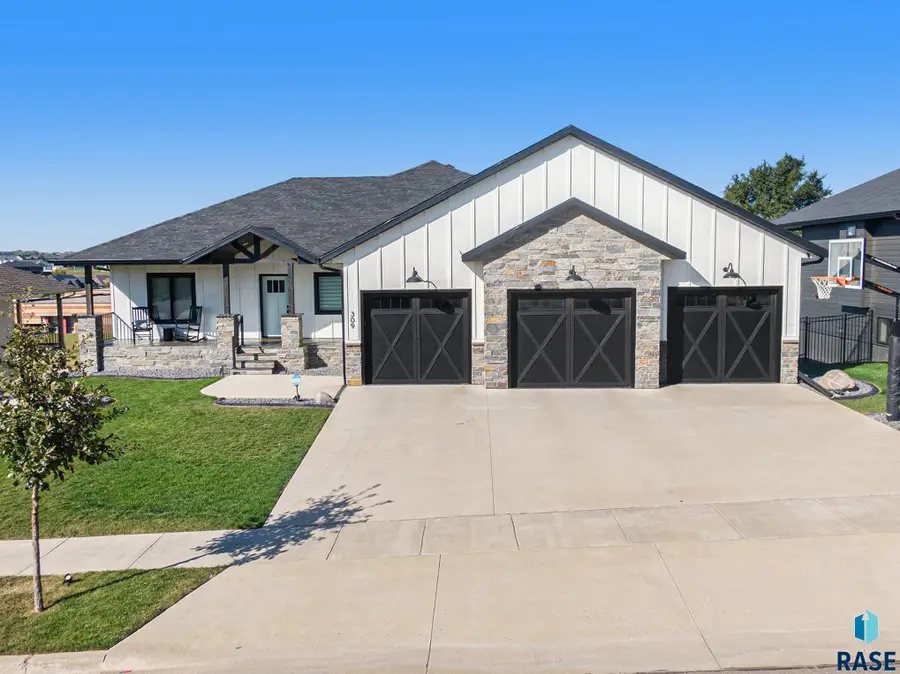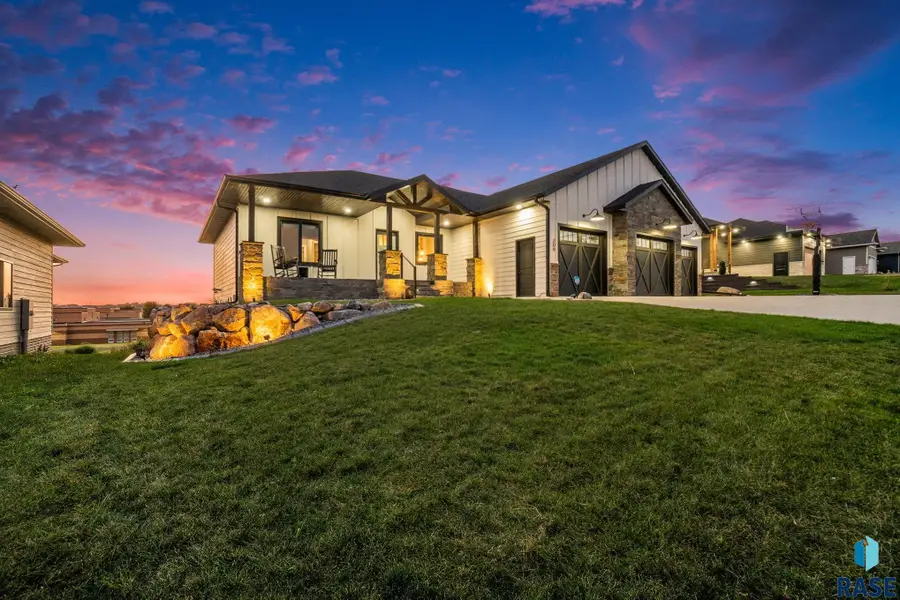309 Red Spruce Ave, Sioux Falls, SD 57110
Local realty services provided by:Better Homes and Gardens Real Estate Beyond



309 Red Spruce Ave,Sioux Falls, SD 57110
$999,900
- 5 Beds
- 3 Baths
- 3,494 sq. ft.
- Single family
- Active
Listed by:mark fiechtner
Office:dynamic realty
MLS#:22407223
Source:SD_RASE
Price summary
- Price:$999,900
- Price per sq. ft.:$286.18
About this home
Modern Farmhouse meets the Jetsons! This unique custom home is designed with modern features throughout! From the elegance of the barn door garage doors to a computer screen built into the refridgerator, there are too many ingenious options to mention! Room to entertain with two large family rooms with fireplaces, one on each level. The gourmet kitchen has state of the art appliances with computer features, a pot filler above the range,hidden walk in pantry, pop up island outlet with phone chargers with a dining area offering great views of the back yard and covered deck. The adjoining living area is adorned by a soaring beamed tray ceiling and massive stone fireplace all sitting on an elegant solid Quarter sawn Oak floor! The walkout basement has a stunning bar with built in barstools and a kids playroom. The heated, finished 3 stall garage resembles a showroom with epoxy floors and floor drain, handsome custom cabinetry for the work bench storage expertly landscaped with lighted curbed edging down to the walkout patio and large contemporary natural gas fire pit. All this with no back yard neighbors and great sunset views!
Contact an agent
Home facts
- Year built:2019
- Listing Id #:22407223
- Added:316 day(s) ago
- Updated:August 13, 2025 at 02:37 PM
Rooms and interior
- Bedrooms:5
- Total bathrooms:3
- Full bathrooms:3
- Living area:3,494 sq. ft.
Heating and cooling
- Heating:Central Natural Gas
Structure and exterior
- Roof:Shingle Composition
- Year built:2019
- Building area:3,494 sq. ft.
- Lot area:0.23 Acres
Schools
- High school:Brandon Valley HS
- Middle school:Brandon Valley MS
- Elementary school:Fred Assam ES
Utilities
- Water:City Water
- Sewer:City Sewer
Finances and disclosures
- Price:$999,900
- Price per sq. ft.:$286.18
- Tax amount:$8,778
New listings near 309 Red Spruce Ave
- New
 $245,000Active3 beds 1 baths1,346 sq. ft.
$245,000Active3 beds 1 baths1,346 sq. ft.805 W 37th St, Sioux Falls, SD 57105
MLS# 22506315Listed by: KELLER WILLIAMS REALTY SIOUX FALLS - New
 $1,200,000Active-- beds -- baths7,250 sq. ft.
$1,200,000Active-- beds -- baths7,250 sq. ft.304 - 308 S Conklin Ave, Sioux Falls, SD 57103
MLS# 22506308Listed by: 605 REAL ESTATE LLC - Open Sat, 4 to 5pmNew
 $250,000Active3 beds 2 baths1,532 sq. ft.
$250,000Active3 beds 2 baths1,532 sq. ft.200 N Fanelle Ave, Sioux Falls, SD 57103
MLS# 22506310Listed by: HEGG, REALTORS - New
 $637,966Active4 beds 3 baths2,655 sq. ft.
$637,966Active4 beds 3 baths2,655 sq. ft.8400 E Willow Wood St, Sioux Falls, SD 57110
MLS# 22506312Listed by: EXP REALTY - New
 $1,215,000Active5 beds 4 baths4,651 sq. ft.
$1,215,000Active5 beds 4 baths4,651 sq. ft.9005 E Torrey Pine Cir, Sioux Falls, SD 57110
MLS# 22506301Listed by: 605 REAL ESTATE LLC - New
 $177,500Active2 beds 1 baths720 sq. ft.
$177,500Active2 beds 1 baths720 sq. ft.814 N Prairie Ave, Sioux Falls, SD 57104
MLS# 22506302Listed by: 605 REAL ESTATE LLC - New
 $295,000Active3 beds 2 baths1,277 sq. ft.
$295,000Active3 beds 2 baths1,277 sq. ft.3313 E Chatham St, Sioux Falls, SD 57108-2941
MLS# 22506303Listed by: HEGG, REALTORS - New
 $399,777Active4 beds 3 baths2,102 sq. ft.
$399,777Active4 beds 3 baths2,102 sq. ft.4604 E Belmont St, Sioux Falls, SD 57110-4205
MLS# 22506307Listed by: KELLER WILLIAMS REALTY SIOUX FALLS - Open Sun, 3 to 4pmNew
 $259,900Active3 beds 3 baths1,602 sq. ft.
$259,900Active3 beds 3 baths1,602 sq. ft.9232 W Norma Trl #2, Sioux Falls, SD 57106
MLS# 22506300Listed by: REAL BROKER LLC - New
 $239,900Active3 beds 1 baths1,069 sq. ft.
$239,900Active3 beds 1 baths1,069 sq. ft.1904 S Covell Ave, Sioux Falls, SD 57105
MLS# 22506296Listed by: BENDER REALTORS
