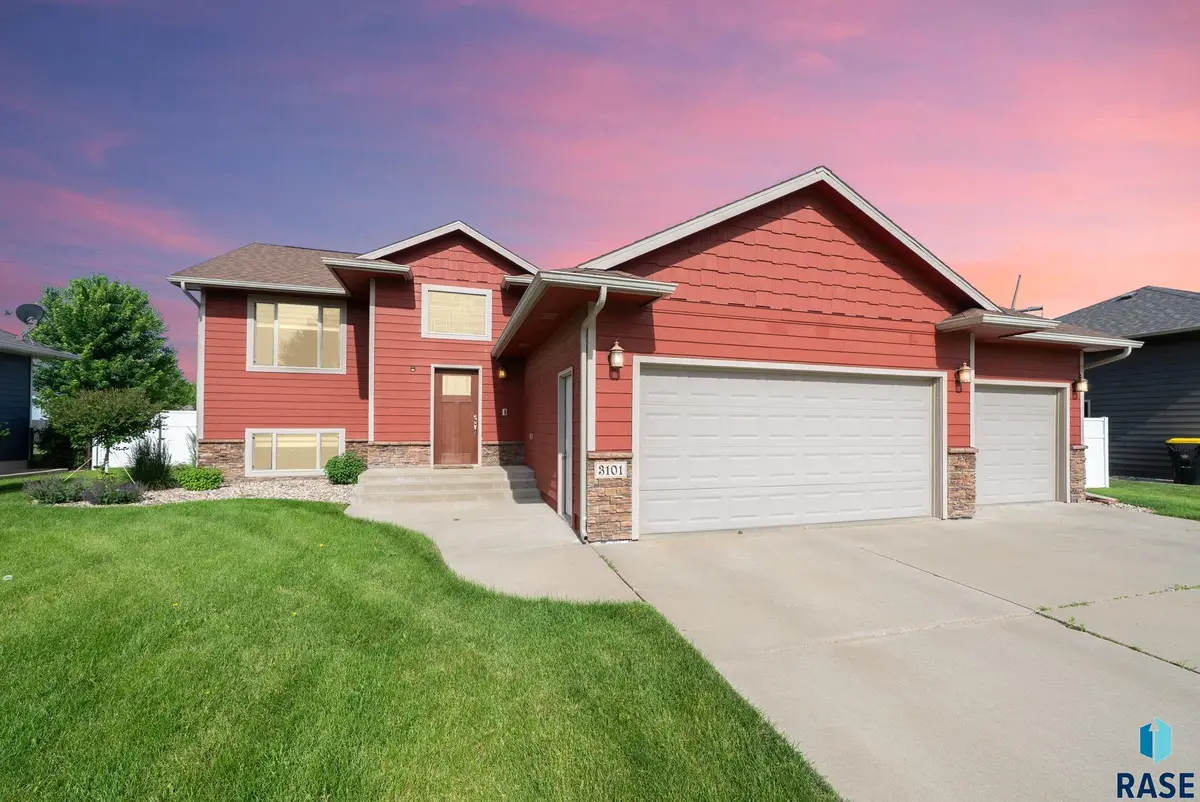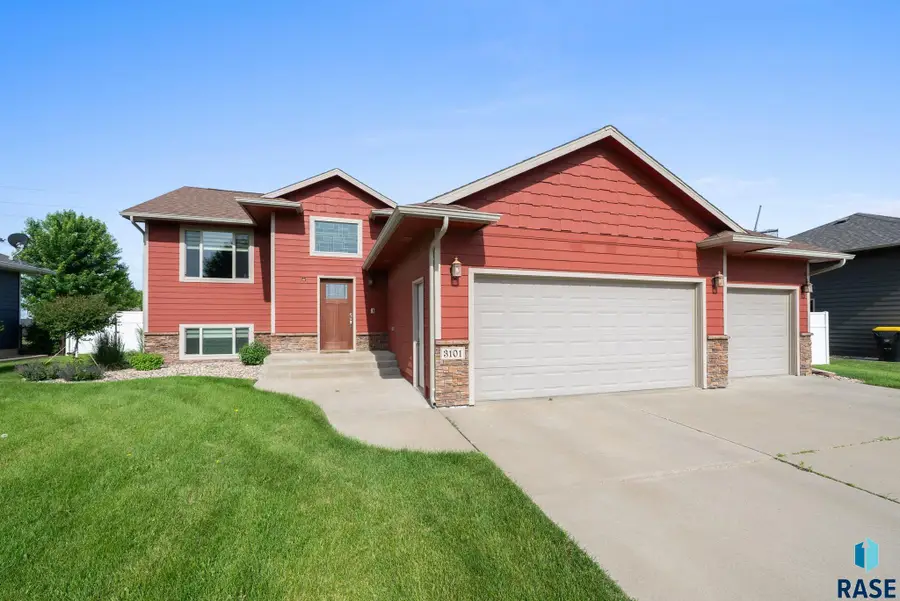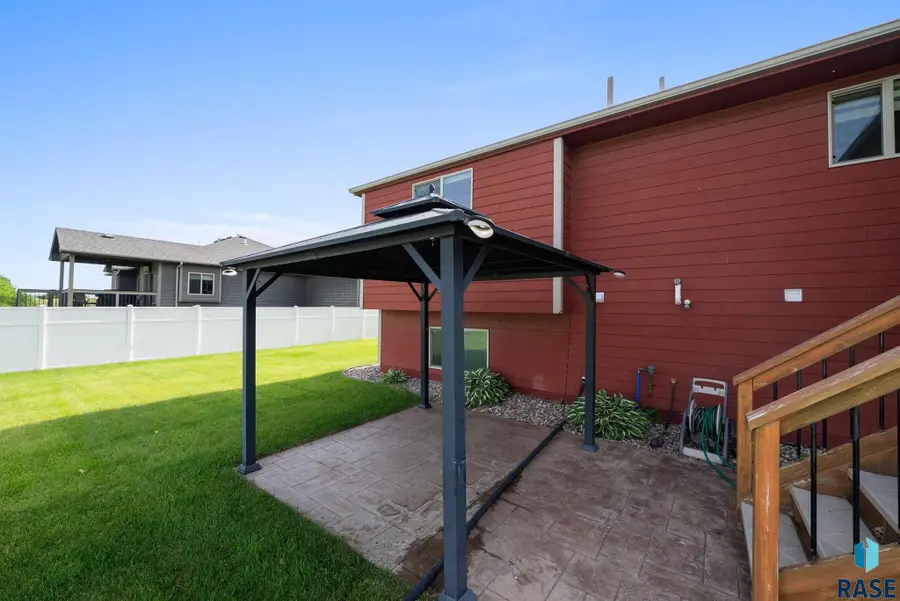3101 S Dubuque Ave, Sioux Falls, SD 57110
Local realty services provided by:Better Homes and Gardens Real Estate Beyond



3101 S Dubuque Ave,Sioux Falls, SD 57110
$419,900
- 4 Beds
- 3 Baths
- 2,249 sq. ft.
- Single family
- Pending
Listed by:larisa deery
Office:coldwell banker empire realty
MLS#:22504650
Source:SD_RASE
Price summary
- Price:$419,900
- Price per sq. ft.:$186.71
About this home
Beautifully Maintained Split Foyer in Prime Location! This 4-bedroom, 3-bathroom home offers a perfect blend of comfort, style, and functionality. Located in a highly desirable neighborhood, you’ll love the inviting feel of the open-concept upper level with soaring vaulted ceilings and a spacious primary suite featuring a private bath. Step outside to a fully screened-in deck with a durable Screen Tight system—ideal for enjoying warm summer evenings. The expansive backyard is fully privacy-fenced and includes a charming metal pergola, a paver patio perfect for entertaining, and plenty of room to play or garden. Additional highlights include a 3-stall garage, updated lighting fixtures, and a thoughtful layout that fits both everyday living and hosting guests. This is the one you’ve been waiting for!
Contact an agent
Home facts
- Year built:2013
- Listing Id #:22504650
- Added:56 day(s) ago
- Updated:August 07, 2025 at 03:53 PM
Rooms and interior
- Bedrooms:4
- Total bathrooms:3
- Full bathrooms:3
- Living area:2,249 sq. ft.
Heating and cooling
- Cooling:One Central Air Unit
- Heating:Central Natural Gas
Structure and exterior
- Roof:Shingle Composition
- Year built:2013
- Building area:2,249 sq. ft.
- Lot area:0.3 Acres
Schools
- High school:Washington HS
- Middle school:Patrick Henry MS
- Elementary school:Rosa Parks ES
Utilities
- Water:City Water
- Sewer:City Sewer
Finances and disclosures
- Price:$419,900
- Price per sq. ft.:$186.71
- Tax amount:$4,914
New listings near 3101 S Dubuque Ave
- New
 $245,000Active3 beds 1 baths1,346 sq. ft.
$245,000Active3 beds 1 baths1,346 sq. ft.805 W 37th St, Sioux Falls, SD 57105
MLS# 22506315Listed by: KELLER WILLIAMS REALTY SIOUX FALLS - New
 $1,200,000Active-- beds -- baths7,250 sq. ft.
$1,200,000Active-- beds -- baths7,250 sq. ft.304 - 308 S Conklin Ave, Sioux Falls, SD 57103
MLS# 22506308Listed by: 605 REAL ESTATE LLC - Open Sat, 4 to 5pmNew
 $250,000Active3 beds 2 baths1,532 sq. ft.
$250,000Active3 beds 2 baths1,532 sq. ft.200 N Fanelle Ave, Sioux Falls, SD 57103
MLS# 22506310Listed by: HEGG, REALTORS - New
 $637,966Active4 beds 3 baths2,655 sq. ft.
$637,966Active4 beds 3 baths2,655 sq. ft.8400 E Willow Wood St, Sioux Falls, SD 57110
MLS# 22506312Listed by: EXP REALTY - New
 $1,215,000Active5 beds 4 baths4,651 sq. ft.
$1,215,000Active5 beds 4 baths4,651 sq. ft.9005 E Torrey Pine Cir, Sioux Falls, SD 57110
MLS# 22506301Listed by: 605 REAL ESTATE LLC - New
 $177,500Active2 beds 1 baths720 sq. ft.
$177,500Active2 beds 1 baths720 sq. ft.814 N Prairie Ave, Sioux Falls, SD 57104
MLS# 22506302Listed by: 605 REAL ESTATE LLC - New
 $295,000Active3 beds 2 baths1,277 sq. ft.
$295,000Active3 beds 2 baths1,277 sq. ft.3313 E Chatham St, Sioux Falls, SD 57108-2941
MLS# 22506303Listed by: HEGG, REALTORS - New
 $399,777Active4 beds 3 baths2,102 sq. ft.
$399,777Active4 beds 3 baths2,102 sq. ft.4604 E Belmont St, Sioux Falls, SD 57110-4205
MLS# 22506307Listed by: KELLER WILLIAMS REALTY SIOUX FALLS - Open Sun, 3 to 4pmNew
 $259,900Active3 beds 3 baths1,602 sq. ft.
$259,900Active3 beds 3 baths1,602 sq. ft.9232 W Norma Trl #2, Sioux Falls, SD 57106
MLS# 22506300Listed by: REAL BROKER LLC - New
 $239,900Active3 beds 1 baths1,069 sq. ft.
$239,900Active3 beds 1 baths1,069 sq. ft.1904 S Covell Ave, Sioux Falls, SD 57105
MLS# 22506296Listed by: BENDER REALTORS
