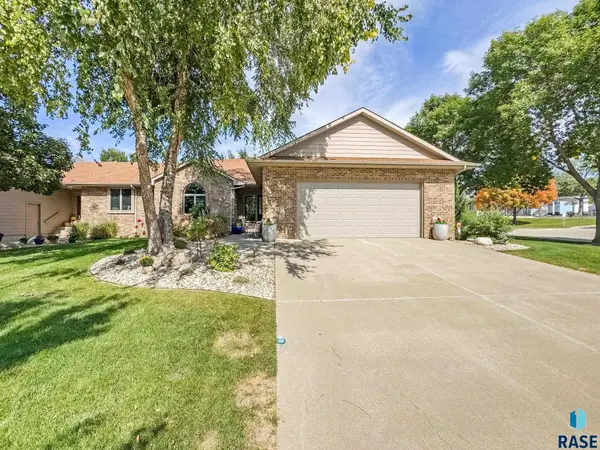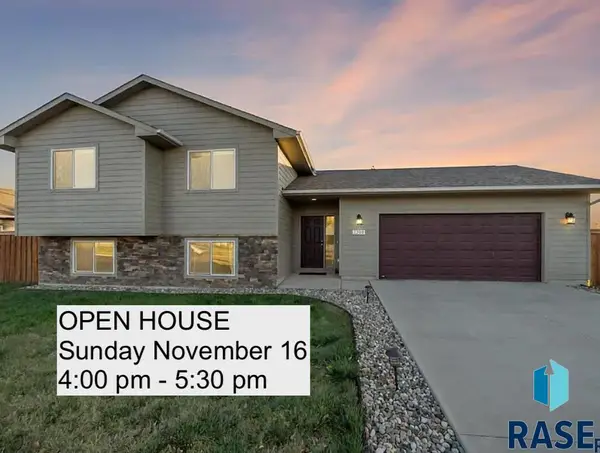3105 N Fiero Pl, Sioux Falls, SD 57104
Local realty services provided by:Better Homes and Gardens Real Estate Beyond
Listed by: lacie packard, shaina goedtke
Office: keller williams realty sioux falls
MLS#:22503536
Source:SD_RASE
Price summary
- Price:$95,000
- Price per sq. ft.:$59.49
About this home
Welcome to 3105 N Fiero Pl in sought-after Cain View Estates, where this nearly 1,600 square foot mobile home offers 3 bedrooms, 2 baths, and the perfect blend of space and comfort! From the moment you step inside, you'll appreciate the spacious, open layout between the welcoming family room and formal living area, creating endless possibilities for both cozy family nights and social gatherings. The heart of this home is the generously sized kitchen, where a sliding glass door invites you to extend your living space onto the deck - perfect for your morning coffee ritual or evening relaxation. You'll love retreating to the impressive primary suite, featuring a spa-like ensuite bathroom with double sinks and plenty of space to start your day, plus an expansive walk-in closet offering abundant storage for all your needs. Two additional bedrooms provide comfortable spaces for family or guests, while a versatile office adds that extra flex space you've been dreaming of, whether it's for remote work or a quiet reading nook. Step outside to discover your own private oasis - a fully fenced yard offering endless possibilities for gardening, pets, or outdoor entertaining. Recent updates to both the A/C and water heater ensure modern comfort, while multiple parking spaces provide convenience with room to add a garage in the future. This turn-key property offers the perfect combination of comfort, space, and potential - make it yours today!
Contact an agent
Home facts
- Year built:1999
- Listing ID #:22503536
- Added:209 day(s) ago
- Updated:July 26, 2025 at 07:57 PM
Rooms and interior
- Bedrooms:3
- Total bathrooms:2
- Full bathrooms:2
- Living area:1,597 sq. ft.
Heating and cooling
- Cooling:One Central Air Unit
- Heating:Central Natural Gas
Structure and exterior
- Roof:Shingle Composition
- Year built:1999
- Building area:1,597 sq. ft.
Schools
- High school:Washington HS
- Middle school:Whittier MS
- Elementary school:Laura B. Anderson ES
Utilities
- Water:City Water
- Sewer:City Sewer
Finances and disclosures
- Price:$95,000
- Price per sq. ft.:$59.49
- Tax amount:$408
New listings near 3105 N Fiero Pl
- New
 $549,900Active3 beds 4 baths2,800 sq. ft.
$549,900Active3 beds 4 baths2,800 sq. ft.157 W Doral Ct, Sioux Falls, SD 57108
MLS# 22508423Listed by: BRIDGES REAL ESTATE - New
 $585,000Active5 beds 3 baths3,259 sq. ft.
$585,000Active5 beds 3 baths3,259 sq. ft.5012 E Cattail Dr, Sioux Falls, SD 57110
MLS# 22508419Listed by: HEGG, REALTORS - New
 $1,175,000Active5 beds 4 baths3,594 sq. ft.
$1,175,000Active5 beds 4 baths3,594 sq. ft.2408 S Galena Ct, Sioux Falls, SD 57110
MLS# 22508413Listed by: HEGG, REALTORS - New
 $250,000Active3 beds 1 baths1,354 sq. ft.
$250,000Active3 beds 1 baths1,354 sq. ft.5800 W 15th St, Sioux Falls, SD 57106
MLS# 22508414Listed by: 605 REAL ESTATE LLC - New
 $249,500Active3 beds 1 baths897 sq. ft.
$249,500Active3 beds 1 baths897 sq. ft.3405 E 20 St, Sioux Falls, SD 57103
MLS# 22508415Listed by: BERKSHIRE HATHAWAY HOMESERVICES MIDWEST REALTY - SIOUX FALLS - New
 $100,000Active4 beds 2 baths1,620 sq. ft.
$100,000Active4 beds 2 baths1,620 sq. ft.903 N Bobwhite Pl, Sioux Falls, SD 57107
MLS# 22508406Listed by: EXP REALTY - New
 $365,000Active4 beds 3 baths2,012 sq. ft.
$365,000Active4 beds 3 baths2,012 sq. ft.8812 W Norma Trl, Sioux Falls, SD 57106
MLS# 22508409Listed by: APPLAUSE REAL ESTATE - New
 $389,900Active4 beds 3 baths2,692 sq. ft.
$389,900Active4 beds 3 baths2,692 sq. ft.2708 S Harvey Dunn Dr, Sioux Falls, SD 57103
MLS# 22508410Listed by: RE/MAX PROFESSIONALS INC - New
 $375,000Active4 beds 2 baths1,904 sq. ft.
$375,000Active4 beds 2 baths1,904 sq. ft.7309 W Jacob Cir, Sioux Falls, SD 57106
MLS# 22508411Listed by: HEGG, REALTORS - New
 $1,449,900Active4 beds 4 baths3,794 sq. ft.
$1,449,900Active4 beds 4 baths3,794 sq. ft.2100 N Marlowe Ave, Sioux Falls, SD 57110
MLS# 22508405Listed by: THE EXPERIENCE REAL ESTATE
