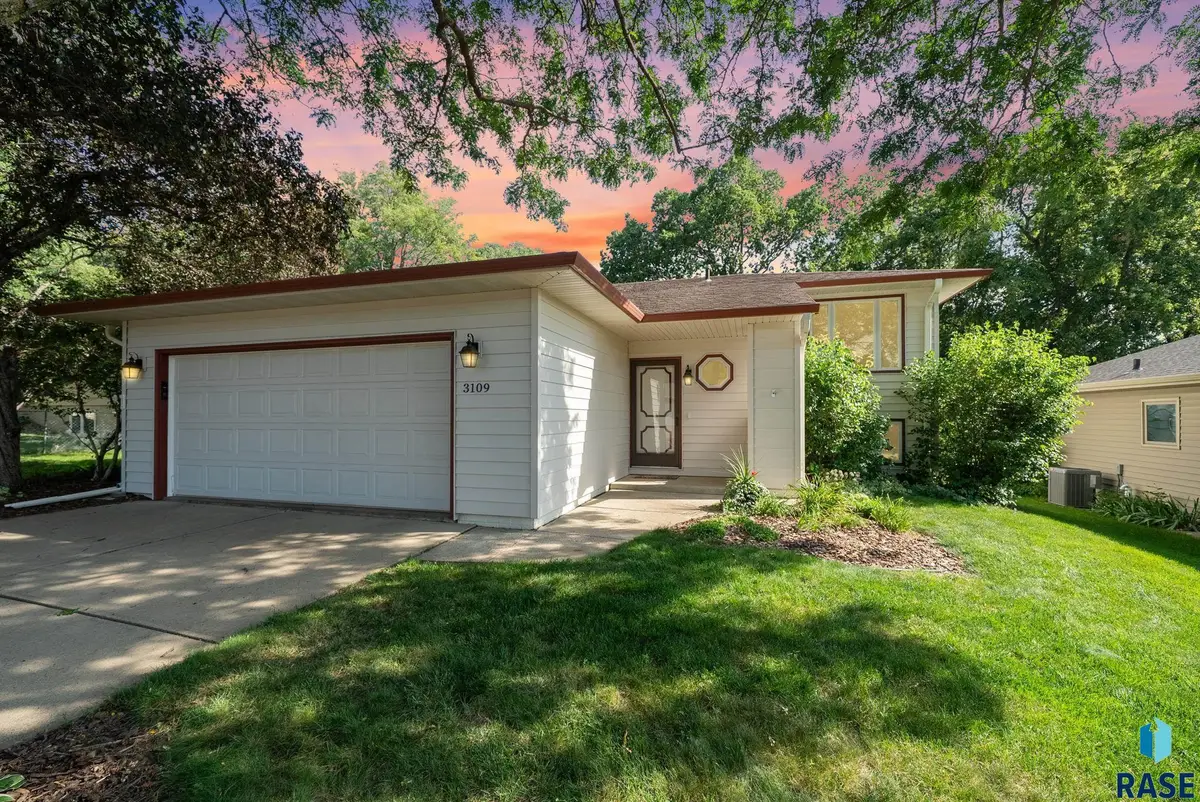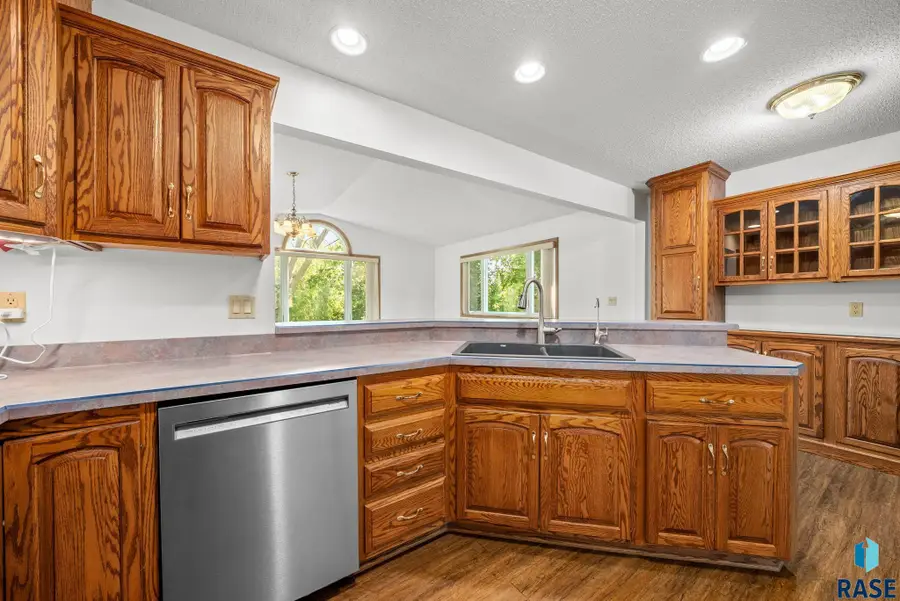3109 E 33rd St, Sioux Falls, SD 57103
Local realty services provided by:Better Homes and Gardens Real Estate Beyond



Upcoming open houses
- Sat, Aug 1612:00 pm - 01:00 pm
- Sun, Aug 1712:00 pm - 01:00 pm
Listed by:brooke brown
Office:exp realty
MLS#:22506278
Source:SD_RASE
Price summary
- Price:$394,900
- Price per sq. ft.:$144.92
About this home
Discover this gem, centrally located in the Old Orchard area of Sioux Falls, with no direct backyard neighbors & countless upgrades! Recent upgrades include fresh paint throughout, newer flooring and carpet, a brand new deck, all new Anderson windows (2020), new siding (2020). The main level features an open-concept living space with an abundance of natural light throughout. With 3 bedrooms, including a designated master suite, there's plenty of room to call your own. The basement is an entertainer’s dream! Enjoy a spacious living room, an additional rec/hangout area, a gas fireplace, mini wet bar, and a slider door leading to one of the best patio spots in town. The basement also includes a laundry room one bedroom and the potential for a 5th bedroom. Step into the backyard, where you're surrounded by mature trees and stunning views of nature. Whether you're enjoying the bloom of spring or a peaceful snowfall, this home is a year-round sanctuary. The setting invites regular visits from deer, wild turkeys, and songbirds, making it a peaceful retreat all year long.
Contact an agent
Home facts
- Year built:1985
- Listing Id #:22506278
- Added:1 day(s) ago
- Updated:August 14, 2025 at 02:31 PM
Rooms and interior
- Bedrooms:4
- Total bathrooms:3
- Full bathrooms:2
- Living area:2,725 sq. ft.
Heating and cooling
- Cooling:One Central Air Unit
- Heating:Central Natural Gas
Structure and exterior
- Roof:Shingle Composition
- Year built:1985
- Building area:2,725 sq. ft.
- Lot area:0.21 Acres
Schools
- High school:Washington HS
- Middle school:Ben Reifel Middle School
- Elementary school:Harvey Dunn ES
Utilities
- Water:City Water
- Sewer:City Sewer
Finances and disclosures
- Price:$394,900
- Price per sq. ft.:$144.92
- Tax amount:$4,998
New listings near 3109 E 33rd St
- New
 $245,000Active3 beds 1 baths1,346 sq. ft.
$245,000Active3 beds 1 baths1,346 sq. ft.805 W 37th St, Sioux Falls, SD 57105
MLS# 22506315Listed by: KELLER WILLIAMS REALTY SIOUX FALLS - New
 $1,200,000Active-- beds -- baths7,250 sq. ft.
$1,200,000Active-- beds -- baths7,250 sq. ft.304 - 308 S Conklin Ave, Sioux Falls, SD 57103
MLS# 22506308Listed by: 605 REAL ESTATE LLC - Open Sat, 4 to 5pmNew
 $250,000Active3 beds 2 baths1,532 sq. ft.
$250,000Active3 beds 2 baths1,532 sq. ft.200 N Fanelle Ave, Sioux Falls, SD 57103
MLS# 22506310Listed by: HEGG, REALTORS - New
 $637,966Active4 beds 3 baths2,655 sq. ft.
$637,966Active4 beds 3 baths2,655 sq. ft.8400 E Willow Wood St, Sioux Falls, SD 57110
MLS# 22506312Listed by: EXP REALTY - New
 $1,215,000Active5 beds 4 baths4,651 sq. ft.
$1,215,000Active5 beds 4 baths4,651 sq. ft.9005 E Torrey Pine Cir, Sioux Falls, SD 57110
MLS# 22506301Listed by: 605 REAL ESTATE LLC - New
 $177,500Active2 beds 1 baths720 sq. ft.
$177,500Active2 beds 1 baths720 sq. ft.814 N Prairie Ave, Sioux Falls, SD 57104
MLS# 22506302Listed by: 605 REAL ESTATE LLC - New
 $295,000Active3 beds 2 baths1,277 sq. ft.
$295,000Active3 beds 2 baths1,277 sq. ft.3313 E Chatham St, Sioux Falls, SD 57108-2941
MLS# 22506303Listed by: HEGG, REALTORS - New
 $399,777Active4 beds 3 baths2,102 sq. ft.
$399,777Active4 beds 3 baths2,102 sq. ft.4604 E Belmont St, Sioux Falls, SD 57110-4205
MLS# 22506307Listed by: KELLER WILLIAMS REALTY SIOUX FALLS - Open Sun, 3 to 4pmNew
 $259,900Active3 beds 3 baths1,602 sq. ft.
$259,900Active3 beds 3 baths1,602 sq. ft.9232 W Norma Trl #2, Sioux Falls, SD 57106
MLS# 22506300Listed by: REAL BROKER LLC - New
 $239,900Active3 beds 1 baths1,069 sq. ft.
$239,900Active3 beds 1 baths1,069 sq. ft.1904 S Covell Ave, Sioux Falls, SD 57105
MLS# 22506296Listed by: BENDER REALTORS
