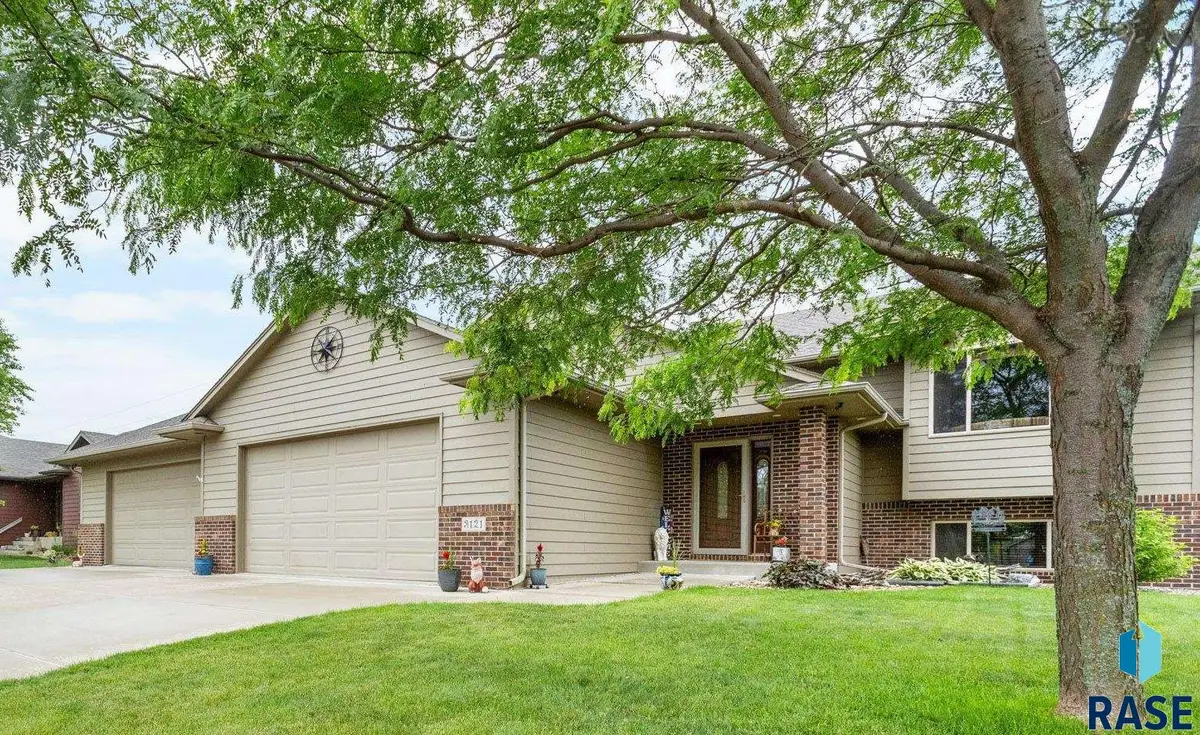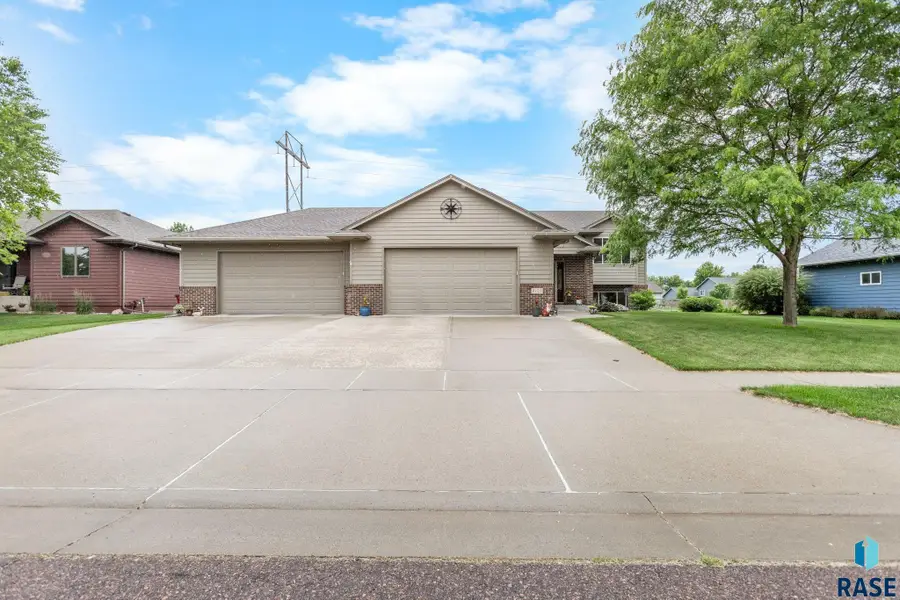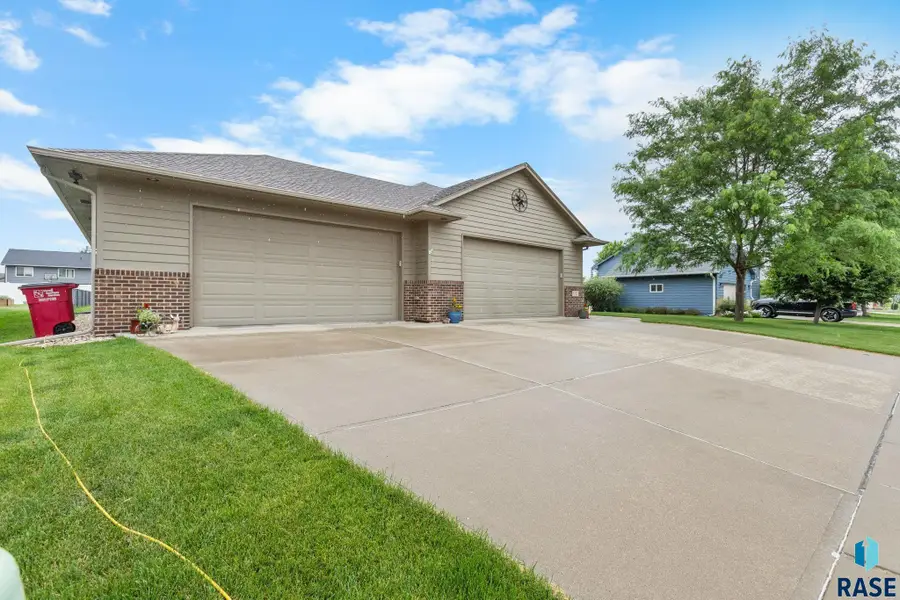3121 S Dubuque Ave, Sioux Falls, SD 57110
Local realty services provided by:Better Homes and Gardens Real Estate Beyond



3121 S Dubuque Ave,Sioux Falls, SD 57110
$479,999
- 4 Beds
- 3 Baths
- 2,102 sq. ft.
- Single family
- Pending
Listed by:bryan appl
Office:amy stockberger real estate
MLS#:22504697
Source:SD_RASE
Price summary
- Price:$479,999
- Price per sq. ft.:$228.35
About this home
Located near Harmodon Park, this well-maintained split foyer offers the perfect blend of space, comfort, and efficiency. Inside, you'll find a bright, open-concept layout with vaulted ceilings connecting the kitchen, dining, and living areas?perfect for daily living or entertaining. Just off the dining room, step into a fully enclosed sunporch?a peaceful spot to relax year-round. The main level features two bedrooms, including a spacious primary suite with an en suite bath, plus a second full bathroom for guests or family. Downstairs offers two additional bedrooms, another full bathroom, a cozy family room, and a generous laundry/utility/storage area. Outside, enjoy a fully fenced backyard with a deck and a hot tub pad?ready for your relaxation setup. The geothermal heating and cooling system helps keep energy bills impressively low year-round. The real showstopper? A massive 5-stall garage?nearly impossible to find at this price point. This move-in ready home is perfect for buyers who need a combination of space for vehicles, hobbies, or storage.
Contact an agent
Home facts
- Year built:2008
- Listing Id #:22504697
- Added:55 day(s) ago
- Updated:July 29, 2025 at 05:53 PM
Rooms and interior
- Bedrooms:4
- Total bathrooms:3
- Full bathrooms:2
- Living area:2,102 sq. ft.
Heating and cooling
- Cooling:Geothermal
- Heating:Geothermal
Structure and exterior
- Roof:Shingle Composition
- Year built:2008
- Building area:2,102 sq. ft.
- Lot area:0.3 Acres
Schools
- High school:Washington HS
- Middle school:Patrick Henry MS
- Elementary school:Rosa Parks ES
Utilities
- Water:City Water
- Sewer:City Sewer
Finances and disclosures
- Price:$479,999
- Price per sq. ft.:$228.35
- Tax amount:$4,925
New listings near 3121 S Dubuque Ave
- New
 $245,000Active3 beds 1 baths1,346 sq. ft.
$245,000Active3 beds 1 baths1,346 sq. ft.805 W 37th St, Sioux Falls, SD 57105
MLS# 22506315Listed by: KELLER WILLIAMS REALTY SIOUX FALLS - New
 $1,200,000Active-- beds -- baths7,250 sq. ft.
$1,200,000Active-- beds -- baths7,250 sq. ft.304 - 308 S Conklin Ave, Sioux Falls, SD 57103
MLS# 22506308Listed by: 605 REAL ESTATE LLC - Open Sat, 4 to 5pmNew
 $250,000Active3 beds 2 baths1,532 sq. ft.
$250,000Active3 beds 2 baths1,532 sq. ft.200 N Fanelle Ave, Sioux Falls, SD 57103
MLS# 22506310Listed by: HEGG, REALTORS - New
 $637,966Active4 beds 3 baths2,655 sq. ft.
$637,966Active4 beds 3 baths2,655 sq. ft.8400 E Willow Wood St, Sioux Falls, SD 57110
MLS# 22506312Listed by: EXP REALTY - New
 $1,215,000Active5 beds 4 baths4,651 sq. ft.
$1,215,000Active5 beds 4 baths4,651 sq. ft.9005 E Torrey Pine Cir, Sioux Falls, SD 57110
MLS# 22506301Listed by: 605 REAL ESTATE LLC - New
 $177,500Active2 beds 1 baths720 sq. ft.
$177,500Active2 beds 1 baths720 sq. ft.814 N Prairie Ave, Sioux Falls, SD 57104
MLS# 22506302Listed by: 605 REAL ESTATE LLC - New
 $295,000Active3 beds 2 baths1,277 sq. ft.
$295,000Active3 beds 2 baths1,277 sq. ft.3313 E Chatham St, Sioux Falls, SD 57108-2941
MLS# 22506303Listed by: HEGG, REALTORS - New
 $399,777Active4 beds 3 baths2,102 sq. ft.
$399,777Active4 beds 3 baths2,102 sq. ft.4604 E Belmont St, Sioux Falls, SD 57110-4205
MLS# 22506307Listed by: KELLER WILLIAMS REALTY SIOUX FALLS - Open Sun, 3 to 4pmNew
 $259,900Active3 beds 3 baths1,602 sq. ft.
$259,900Active3 beds 3 baths1,602 sq. ft.9232 W Norma Trl #2, Sioux Falls, SD 57106
MLS# 22506300Listed by: REAL BROKER LLC - New
 $239,900Active3 beds 1 baths1,069 sq. ft.
$239,900Active3 beds 1 baths1,069 sq. ft.1904 S Covell Ave, Sioux Falls, SD 57105
MLS# 22506296Listed by: BENDER REALTORS
