320 N Fanelle Ave, Sioux Falls, SD 57103
Local realty services provided by:Better Homes and Gardens Real Estate Beyond
320 N Fanelle Ave,Sioux Falls, SD 57103
$254,900
- 3 Beds
- 2 Baths
- 1,434 sq. ft.
- Single family
- Pending
Listed by:valorie higgins
Office:berkshire hathaway homeservices midwest realty - sioux falls
MLS#:22506620
Source:SD_RASE
Price summary
- Price:$254,900
- Price per sq. ft.:$177.75
About this home
Hard to find 3BD/2BA ranch home near shopping, parks, and schools on the east side of Sioux Falls. The main floor and kitchen were fairly recently updated, including newer flooring, countertops, cupboards, and appliances. Enjoy great sunlight coming through the large windows throughout the open main level. Also, the window in the basement family room makes the basement feel open, warm, and welcoming. You'll find 2 bedrooms with new carpeting and a full bath on the main level and a large bedroom and full bath in the basement. The seasonal porch on the west side of the home is a great place to relax with family and friends leading out to a nice-sized corner lot with several great shade trees .You will also love the oversized single stall garage with generous storage!
Contact an agent
Home facts
- Year built:1959
- Listing ID #:22506620
- Added:5 day(s) ago
- Updated:September 02, 2025 at 06:53 PM
Rooms and interior
- Bedrooms:3
- Total bathrooms:2
- Full bathrooms:1
- Living area:1,434 sq. ft.
Heating and cooling
- Cooling:One Central Air Unit
Structure and exterior
- Roof:Shingle Composition
- Year built:1959
- Building area:1,434 sq. ft.
- Lot area:0.19 Acres
Schools
- High school:Washington HS
- Middle school:Whittier MS
- Elementary school:Anne Sullivan ES
Utilities
- Water:City Water
- Sewer:City Sewer
Finances and disclosures
- Price:$254,900
- Price per sq. ft.:$177.75
- Tax amount:$2,548
New listings near 320 N Fanelle Ave
- New
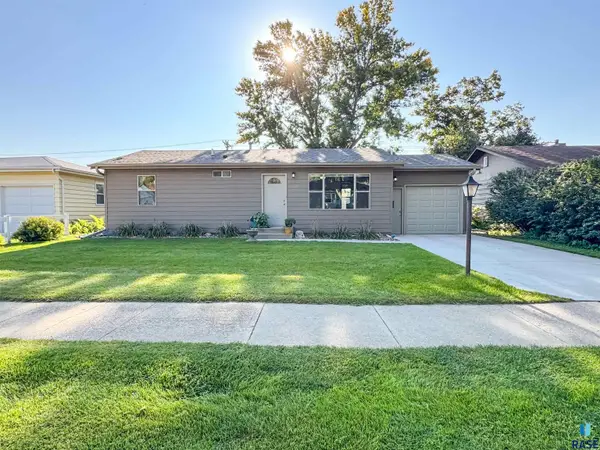 $253,000Active3 beds 1 baths1,287 sq. ft.
$253,000Active3 beds 1 baths1,287 sq. ft.2324 S Crestwood Rd, Sioux Falls, SD 57105
MLS# 22506733Listed by: ALPINE RESIDENTIAL - New
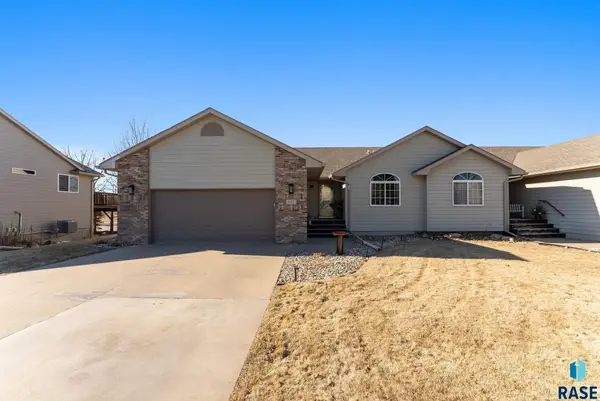 $425,900Active4 beds 3 baths2,612 sq. ft.
$425,900Active4 beds 3 baths2,612 sq. ft.142 W Doral Ct, Sioux Falls, SD 57108
MLS# 22506734Listed by: 605 REAL ESTATE LLC - New
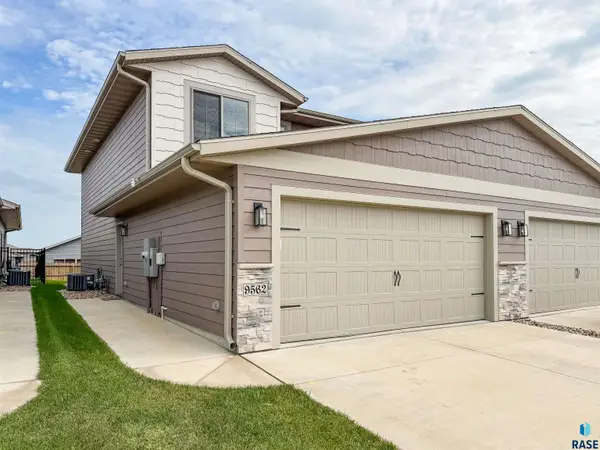 $284,900Active3 beds 3 baths1,443 sq. ft.
$284,900Active3 beds 3 baths1,443 sq. ft.9562 W Dolores Dr, Sioux Falls, SD 57106
MLS# 22506735Listed by: ALPINE COMMERICAL - New
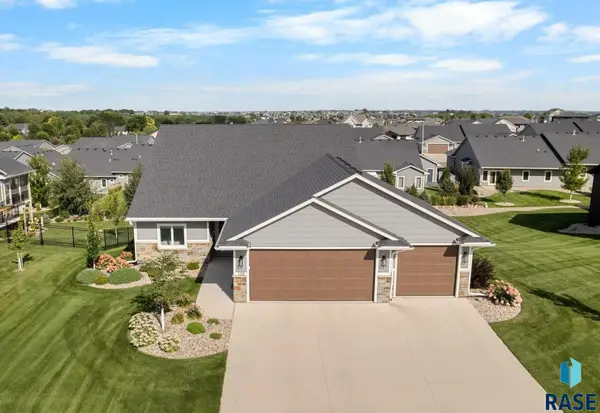 $875,000Active4 beds 3 baths3,962 sq. ft.
$875,000Active4 beds 3 baths3,962 sq. ft.108 N Piper Dr, Sioux Falls, SD 57110
MLS# 22506730Listed by: AMY STOCKBERGER REAL ESTATE - New
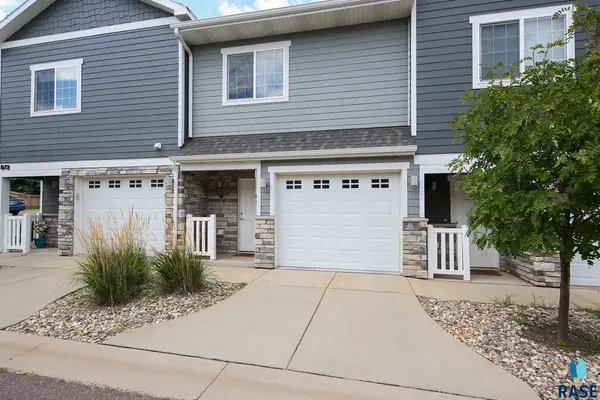 $215,000Active2 beds 3 baths1,167 sq. ft.
$215,000Active2 beds 3 baths1,167 sq. ft.872 S Sycamore Ave #9, Sioux Falls, SD 57110
MLS# 22506731Listed by: HEGG, REALTORS 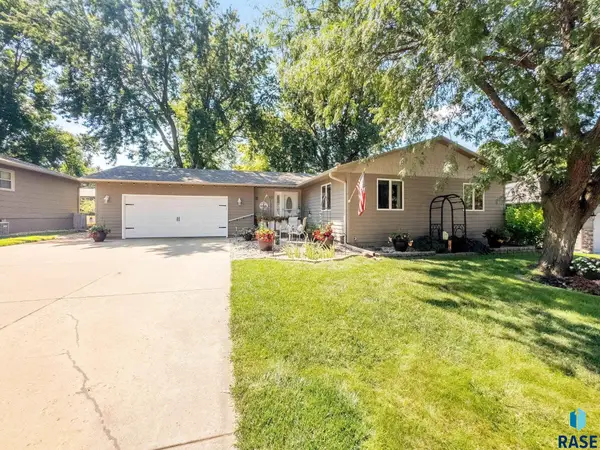 $435,000Pending4 beds 3 baths2,390 sq. ft.
$435,000Pending4 beds 3 baths2,390 sq. ft.501 E Lotta St, Sioux Falls, SD 57105
MLS# 22506726Listed by: HEGG, REALTORS- New
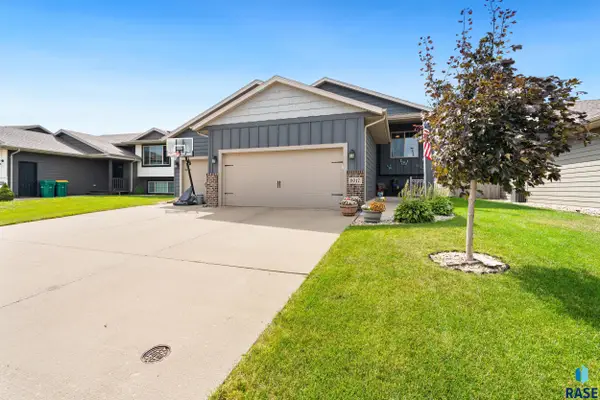 $410,000Active5 beds 3 baths1,956 sq. ft.
$410,000Active5 beds 3 baths1,956 sq. ft.3017 S Keyrell Dr, Sioux Falls, SD 57106
MLS# 22506729Listed by: RE/MAX PROFESSIONALS INC - New
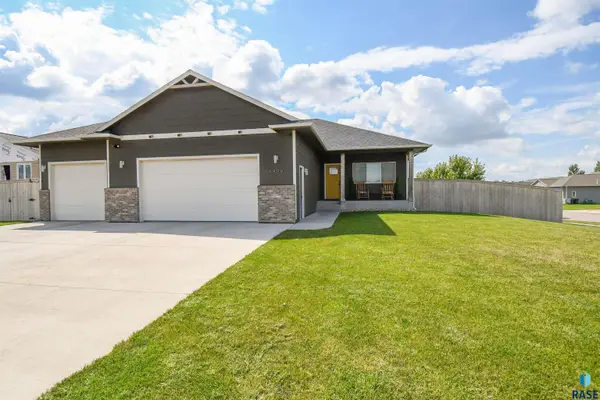 $440,000Active5 beds 3 baths2,477 sq. ft.
$440,000Active5 beds 3 baths2,477 sq. ft.5909 N Seubert Ave, Sioux Falls, SD 57104
MLS# 22506723Listed by: THE EXPERIENCE REAL ESTATE - Open Thu, 4 to 6pmNew
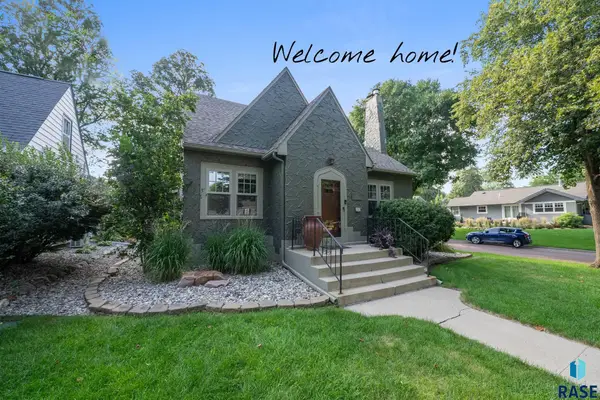 $675,000Active4 beds 3 baths2,399 sq. ft.
$675,000Active4 beds 3 baths2,399 sq. ft.1701 S Carter Pl, Sioux Falls, SD 57105
MLS# 22506722Listed by: HEGG, REALTORS - Open Sat, 12:30 to 1:30pmNew
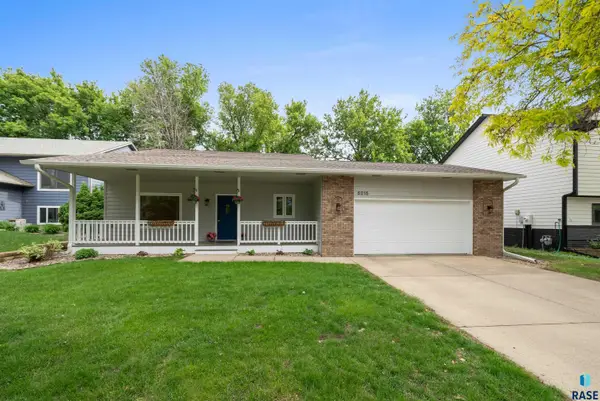 $374,900Active4 beds 3 baths2,421 sq. ft.
$374,900Active4 beds 3 baths2,421 sq. ft.5215 E Belmont St, Sioux Falls, SD 57110
MLS# 22506720Listed by: 605 REAL ESTATE LLC
