3504 S Glendale Ave, Sioux Falls, SD 57106
Local realty services provided by:Better Homes and Gardens Real Estate Beyond
3504 S Glendale Ave,Sioux Falls, SD 57106
$329,000
- 3 Beds
- 2 Baths
- 1,956 sq. ft.
- Single family
- Active
Listed by:sean larsen
Office:605 real estate llc.
MLS#:22506204
Source:SD_RASE
Price summary
- Price:$329,000
- Price per sq. ft.:$168.2
About this home
Whether you’re looking for room to grow your family or simply want more space to welcome visitors, this updated 1950 sq ft, 3 bed/2 bath ranch is turn-key and ready to welcome you home! Swathed in natural light, the open-concept main floor has been renovated to include LVP floors, white millwork, and recessed lighting. In addition to 3 beds and a beautifully redone bath, the main floor has a luxurious kitchen with quartz countertops, tile backsplash, stainless steel appliances, a pantry, and a spacious dining area. Glass sliders lead to a deck with access to a fenced yard and adjacent patio. The LL has been partially redone with beautiful finishes and more living spaces. If you need to leave your piece of paradise in search of shopping or entertainment, the location near 41st St means necessities and fun are just a short drive away. If you want more space without more work, this home is for you!
Contact an agent
Home facts
- Year built:1969
- Listing ID #:22506204
- Added:49 day(s) ago
- Updated:September 30, 2025 at 02:45 PM
Rooms and interior
- Bedrooms:3
- Total bathrooms:2
- Full bathrooms:1
- Half bathrooms:1
- Living area:1,956 sq. ft.
Heating and cooling
- Cooling:One Central Air Unit
- Heating:Central Natural Gas
Structure and exterior
- Roof:Shingle Composition
- Year built:1969
- Building area:1,956 sq. ft.
- Lot area:0.2 Acres
Schools
- High school:Roosevelt HS
- Middle school:Edison MS
- Elementary school:Laura Wilder ES
Utilities
- Water:City Water
- Sewer:City Sewer
Finances and disclosures
- Price:$329,000
- Price per sq. ft.:$168.2
- Tax amount:$3,536
New listings near 3504 S Glendale Ave
- New
 $265,000Active3 beds 2 baths1,612 sq. ft.
$265,000Active3 beds 2 baths1,612 sq. ft.3204 S Jefferson Ave, Sioux Falls, SD 57105
MLS# 22507457Listed by: HEGG, REALTORS - Open Sat, 12 to 1pmNew
 $334,900Active3 beds 2 baths1,810 sq. ft.
$334,900Active3 beds 2 baths1,810 sq. ft.7612 W Waterford St, Sioux Falls, SD 57106
MLS# 22507454Listed by: EXP REALTY - SIOUX FALLS - New
 $169,900Active2 beds 1 baths560 sq. ft.
$169,900Active2 beds 1 baths560 sq. ft.1417 N Mable Ave, Sioux Falls, SD 57103
MLS# 22507455Listed by: KELLER WILLIAMS REALTY SIOUX FALLS - New
 $64,500Active0.25 Acres
$64,500Active0.25 Acres800 802 N Marquette Pl, Sioux Falls, SD 57110-0000
MLS# 22507451Listed by: HEGG, REALTORS - New
 $89,500Active0.36 Acres
$89,500Active0.36 Acres707 709 N Marquette Ave, Sioux Falls, SD 57110
MLS# 22507452Listed by: HEGG, REALTORS - New
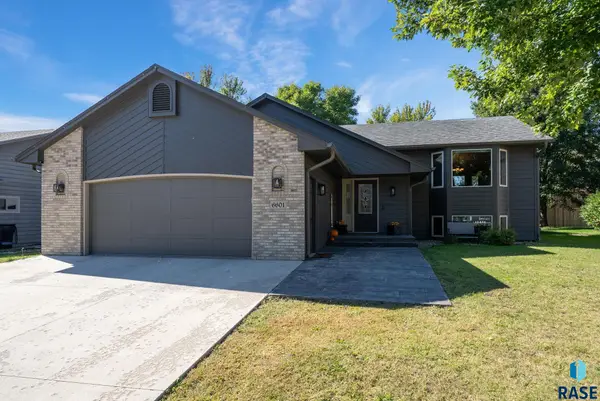 $337,500Active4 beds 2 baths2,007 sq. ft.
$337,500Active4 beds 2 baths2,007 sq. ft.6601 W 55th St, Sioux Falls, SD 57106-1938
MLS# 22507450Listed by: KELLER WILLIAMS REALTY SIOUX FALLS - New
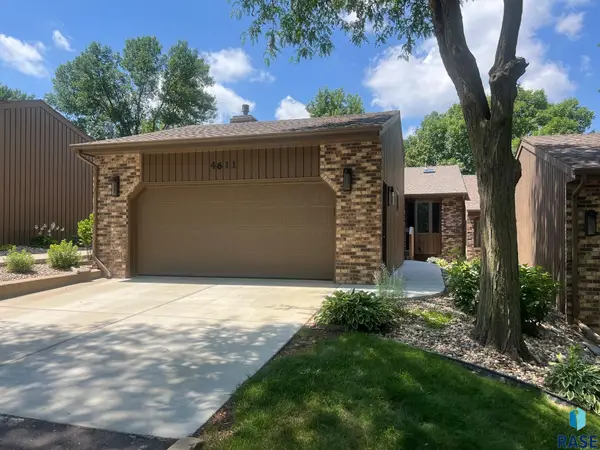 $449,000Active3 beds 3 baths3,072 sq. ft.
$449,000Active3 beds 3 baths3,072 sq. ft.4611 S Duluth Ave, Sioux Falls, SD 57105
MLS# 22507448Listed by: HEGG, REALTORS - New
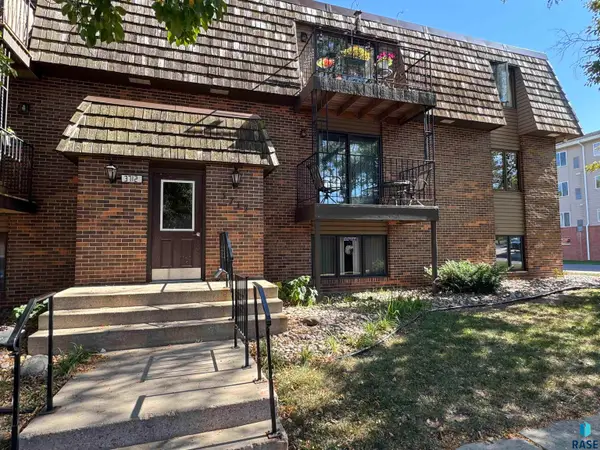 $115,000Active2 beds 1 baths768 sq. ft.
$115,000Active2 beds 1 baths768 sq. ft.3712 S Terry Ave #201, Sioux Falls, SD 57106
MLS# 22507449Listed by: THE EXPERIENCE REAL ESTATE - New
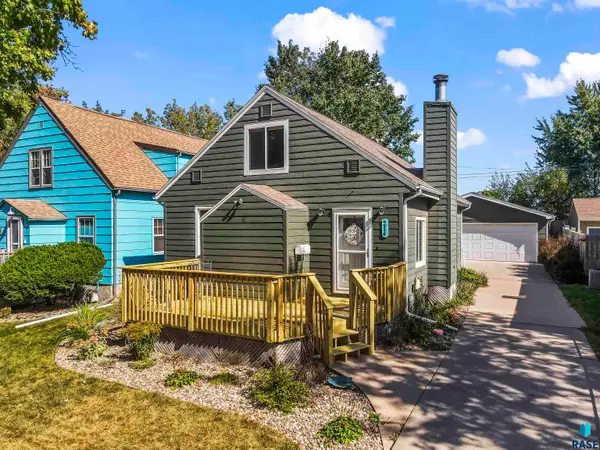 $245,000Active3 beds 1 baths1,275 sq. ft.
$245,000Active3 beds 1 baths1,275 sq. ft.214 N Jessica Ave, Sioux Falls, SD 57103-1558
MLS# 22507447Listed by: KELLER WILLIAMS REALTY SIOUX FALLS - New
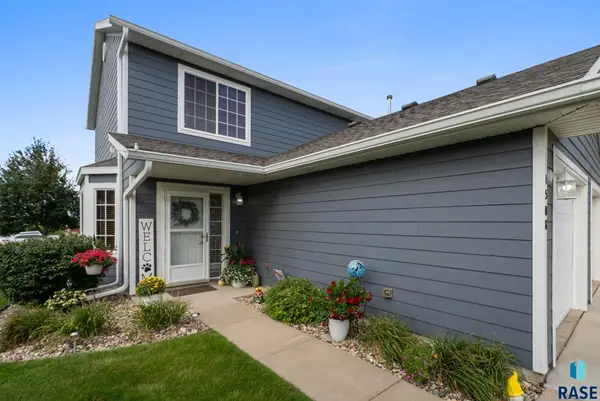 $199,999Active2 beds 1 baths1,094 sq. ft.
$199,999Active2 beds 1 baths1,094 sq. ft.1508 N Conifer Pl, Sioux Falls, SD 57107
MLS# 22507441Listed by: BERKSHIRE HATHAWAY HOMESERVICES MIDWEST REALTY - SIOUX FALLS
