3518 S Matthew Dr, Sioux Falls, SD 57103
Local realty services provided by:Better Homes and Gardens Real Estate Beyond
3518 S Matthew Dr,Sioux Falls, SD 57103
$449,900
- 4 Beds
- 3 Baths
- 2,398 sq. ft.
- Single family
- Active
Listed by:leanne vis
Office:alpine residential
MLS#:22506845
Source:SD_RASE
Price summary
- Price:$449,900
- Price per sq. ft.:$187.61
About this home
Beautiful home in the desirable John Harris neighborhood! This 4-bed, 3-bath home is located on a quiet street just a few blocks from many amenities including Laurel Oaks Swimming Pool, Ronning Library, Great Life Avera Fitness Center, & the bike trail. This split foyer has tons of natural light, a three-stall garage, & fenced yard to enjoy. Carpet, paint, & roof were all new in 2024! The main level features a full bath, bedroom & master with a private ¾ bath. You’ll also find a spacious living room & bright kitchen which flows to the dining room with access to the composite deck. A second living room could be converted to a 3rd main floor bedroom. The lower level has two bedrooms, a full bath & a large family room with gas fireplace & wet bar - perfect for entertaining! If you’re looking for a wonderful home to make many memories in, this house is for you! Don’t wait long to schedule your showing, there is a reason homes in this neighborhood don’t stay for sale very long!
Contact an agent
Home facts
- Year built:1992
- Listing ID #:22506845
- Added:117 day(s) ago
- Updated:September 30, 2025 at 02:45 PM
Rooms and interior
- Bedrooms:4
- Total bathrooms:3
- Full bathrooms:2
- Living area:2,398 sq. ft.
Heating and cooling
- Cooling:One Central Air Unit
- Heating:Central Natural Gas
Structure and exterior
- Roof:Shingle Composition
- Year built:1992
- Building area:2,398 sq. ft.
- Lot area:0.19 Acres
Schools
- High school:Washington HS
- Middle school:Ben Reifel Middle School
- Elementary school:John Harris ES
Utilities
- Water:City Water
- Sewer:City Sewer
Finances and disclosures
- Price:$449,900
- Price per sq. ft.:$187.61
- Tax amount:$4,290
New listings near 3518 S Matthew Dr
- New
 $265,000Active3 beds 2 baths1,612 sq. ft.
$265,000Active3 beds 2 baths1,612 sq. ft.3204 S Jefferson Ave, Sioux Falls, SD 57105
MLS# 22507457Listed by: HEGG, REALTORS - Open Sat, 12 to 1pmNew
 $334,900Active3 beds 2 baths1,810 sq. ft.
$334,900Active3 beds 2 baths1,810 sq. ft.7612 W Waterford St, Sioux Falls, SD 57106
MLS# 22507454Listed by: EXP REALTY - SIOUX FALLS - New
 $169,900Active2 beds 1 baths560 sq. ft.
$169,900Active2 beds 1 baths560 sq. ft.1417 N Mable Ave, Sioux Falls, SD 57103
MLS# 22507455Listed by: KELLER WILLIAMS REALTY SIOUX FALLS - New
 $64,500Active0.25 Acres
$64,500Active0.25 Acres800 802 N Marquette Pl, Sioux Falls, SD 57110-0000
MLS# 22507451Listed by: HEGG, REALTORS - New
 $89,500Active0.36 Acres
$89,500Active0.36 Acres707 709 N Marquette Ave, Sioux Falls, SD 57110
MLS# 22507452Listed by: HEGG, REALTORS - New
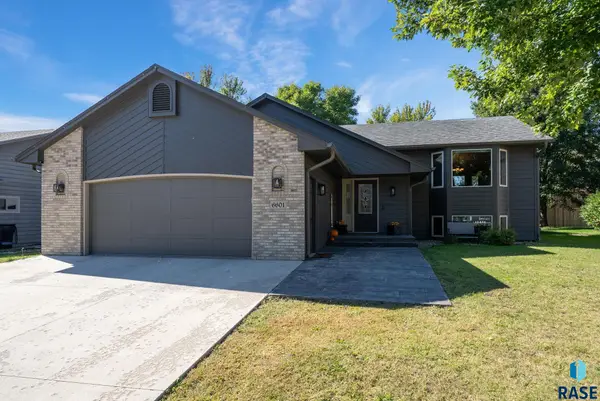 $337,500Active4 beds 2 baths2,007 sq. ft.
$337,500Active4 beds 2 baths2,007 sq. ft.6601 W 55th St, Sioux Falls, SD 57106-1938
MLS# 22507450Listed by: KELLER WILLIAMS REALTY SIOUX FALLS - New
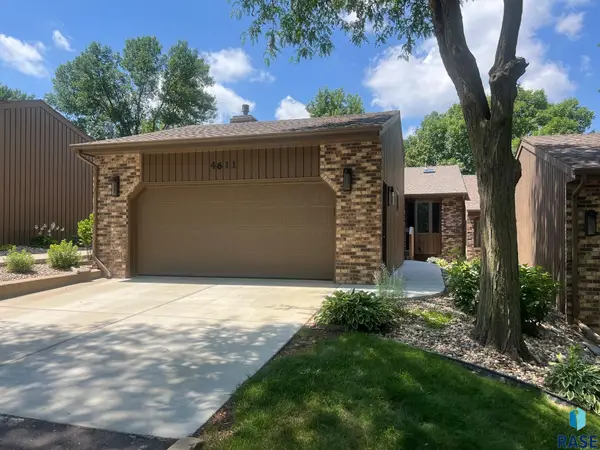 $449,000Active3 beds 3 baths3,072 sq. ft.
$449,000Active3 beds 3 baths3,072 sq. ft.4611 S Duluth Ave, Sioux Falls, SD 57105
MLS# 22507448Listed by: HEGG, REALTORS - New
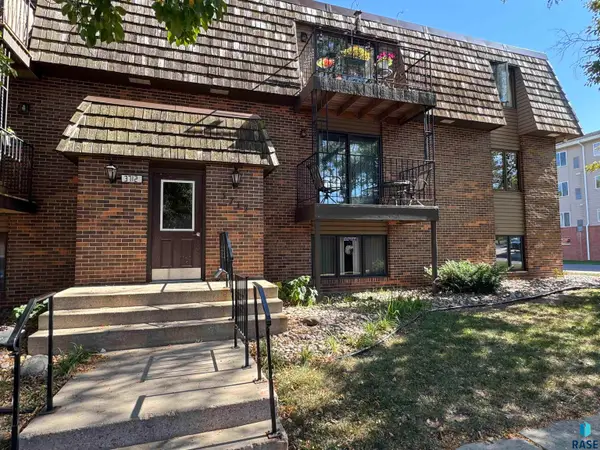 $115,000Active2 beds 1 baths768 sq. ft.
$115,000Active2 beds 1 baths768 sq. ft.3712 S Terry Ave #201, Sioux Falls, SD 57106
MLS# 22507449Listed by: THE EXPERIENCE REAL ESTATE - New
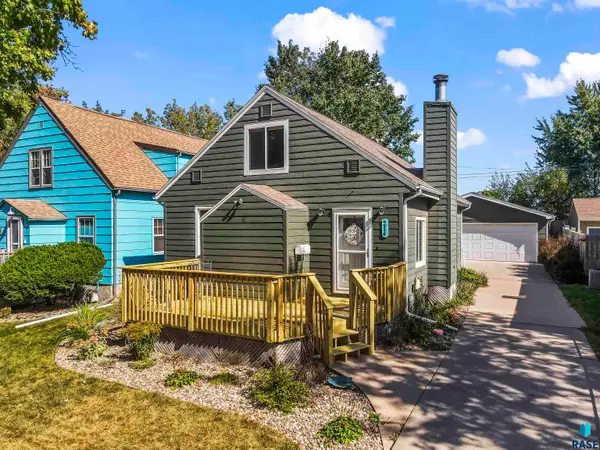 $245,000Active3 beds 1 baths1,275 sq. ft.
$245,000Active3 beds 1 baths1,275 sq. ft.214 N Jessica Ave, Sioux Falls, SD 57103-1558
MLS# 22507447Listed by: KELLER WILLIAMS REALTY SIOUX FALLS - New
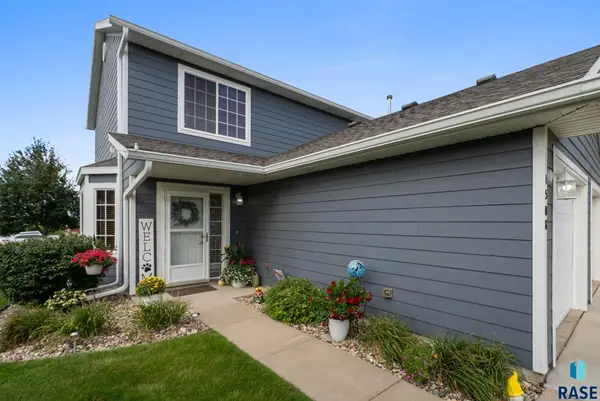 $199,999Active2 beds 1 baths1,094 sq. ft.
$199,999Active2 beds 1 baths1,094 sq. ft.1508 N Conifer Pl, Sioux Falls, SD 57107
MLS# 22507441Listed by: BERKSHIRE HATHAWAY HOMESERVICES MIDWEST REALTY - SIOUX FALLS
