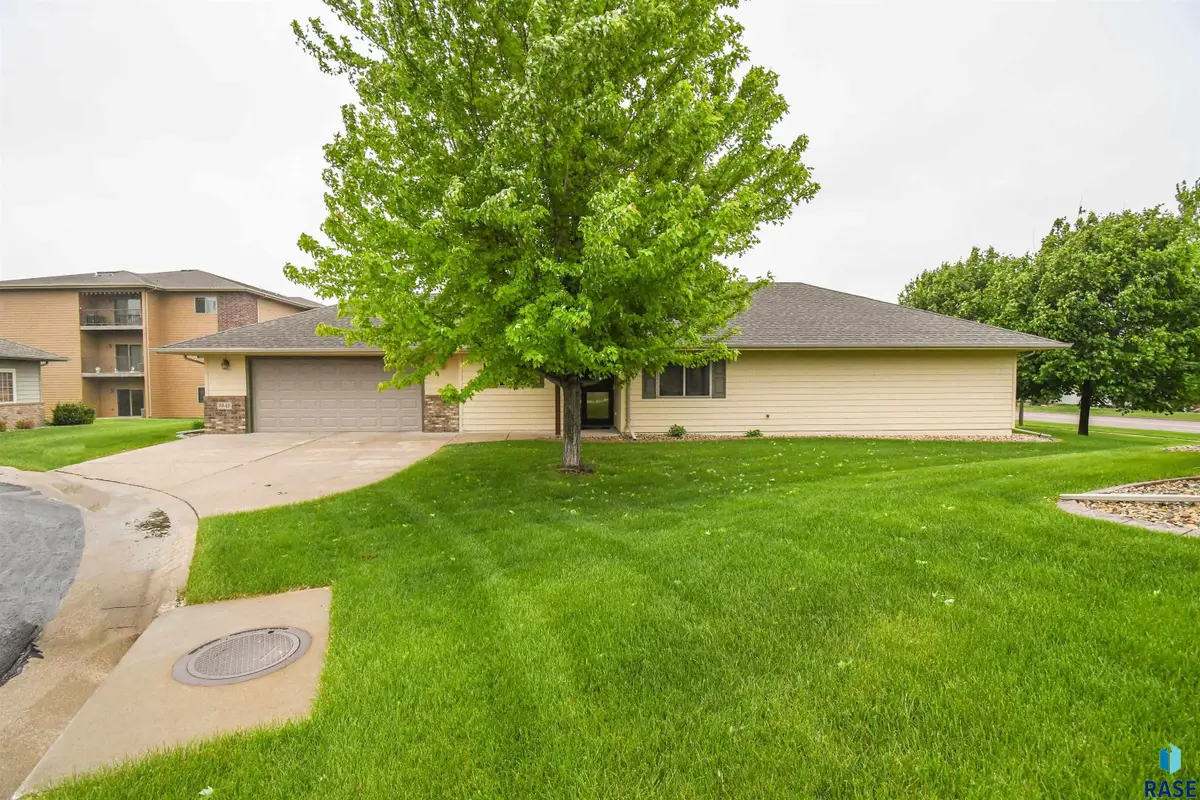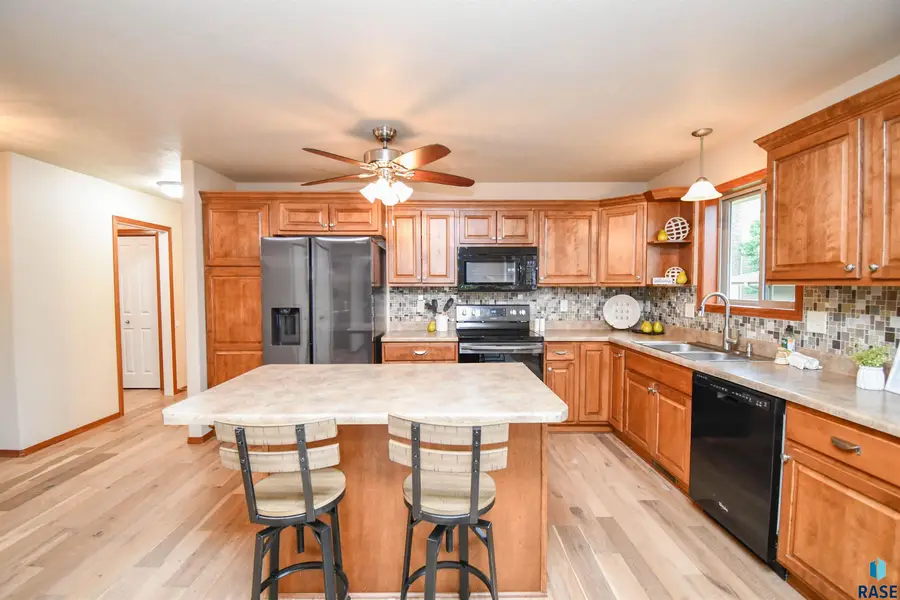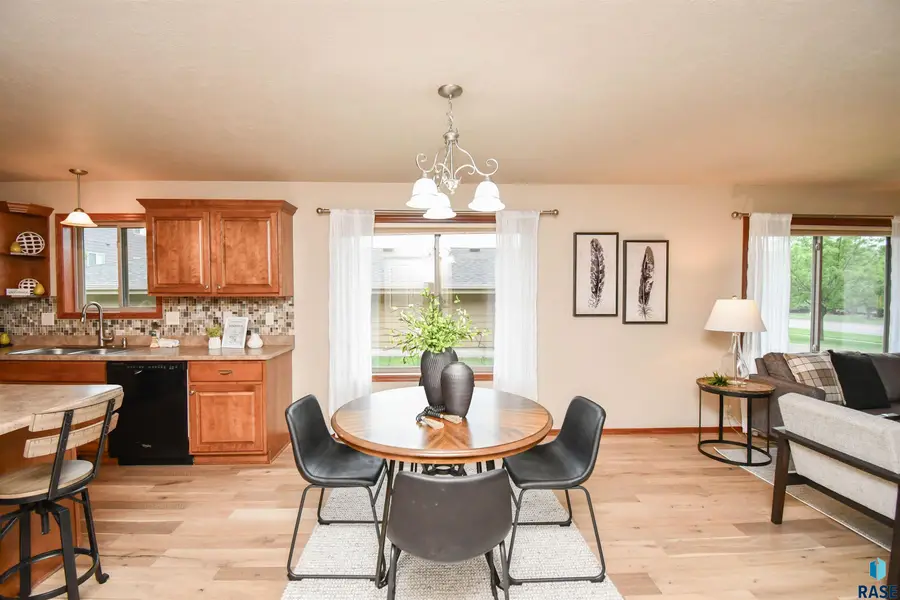3545 S Prairie Gardens Pl, Sioux Falls, SD 57110
Local realty services provided by:Better Homes and Gardens Real Estate Beyond



3545 S Prairie Gardens Pl,Sioux Falls, SD 57110
$339,900
- 2 Beds
- 2 Baths
- 1,258 sq. ft.
- Single family
- Pending
Listed by:kory davis
Office:the experience real estate
MLS#:22503756
Source:SD_RASE
Price summary
- Price:$339,900
- Price per sq. ft.:$270.19
- Monthly HOA dues:$150
About this home
At the end of a cul-de-sac on a private street in a convenient east side location is a single family villa home with no worries to be found! HOA takes care of snow removal, garbage service, and all yard care including the outside water to keep your lawn green all summer long! Slab on grade construction with no stairs and no basement. Upgraded features greet you at the door with engineered wood flooring that stretch throughout the main level living area. Birch cabinets, center island and black stainless appliances in the kitchen that flows effortlessly to the dining & living areas. Sliding door from the living area to a secluded screened patio for enjoyment of the outdoor weather without the bugs! Two bedrooms & two baths includes a master suite with walk-in closet & private bath. Main floor laundry room just off the garage entry plus a mechanical room for ample storage. Oversized double garage offers additional storage plus a door to the backyard.
Contact an agent
Home facts
- Year built:2012
- Listing Id #:22503756
- Added:86 day(s) ago
- Updated:July 21, 2025 at 01:27 PM
Rooms and interior
- Bedrooms:2
- Total bathrooms:2
- Full bathrooms:1
- Living area:1,258 sq. ft.
Heating and cooling
- Cooling:One Central Air Unit
- Heating:90% Efficient, Central Natural Gas
Structure and exterior
- Roof:Shingle Composition
- Year built:2012
- Building area:1,258 sq. ft.
- Lot area:0.19 Acres
Schools
- High school:Washington HS
- Middle school:Ben Reifel Middle School
- Elementary school:John Harris ES
Utilities
- Water:City Water
- Sewer:City Sewer
Finances and disclosures
- Price:$339,900
- Price per sq. ft.:$270.19
- Tax amount:$3,458
New listings near 3545 S Prairie Gardens Pl
- New
 $245,000Active3 beds 1 baths1,346 sq. ft.
$245,000Active3 beds 1 baths1,346 sq. ft.805 W 37th St, Sioux Falls, SD 57105
MLS# 22506315Listed by: KELLER WILLIAMS REALTY SIOUX FALLS - New
 $1,200,000Active-- beds -- baths7,250 sq. ft.
$1,200,000Active-- beds -- baths7,250 sq. ft.304 - 308 S Conklin Ave, Sioux Falls, SD 57103
MLS# 22506308Listed by: 605 REAL ESTATE LLC - Open Sat, 4 to 5pmNew
 $250,000Active3 beds 2 baths1,532 sq. ft.
$250,000Active3 beds 2 baths1,532 sq. ft.200 N Fanelle Ave, Sioux Falls, SD 57103
MLS# 22506310Listed by: HEGG, REALTORS - New
 $637,966Active4 beds 3 baths2,655 sq. ft.
$637,966Active4 beds 3 baths2,655 sq. ft.8400 E Willow Wood St, Sioux Falls, SD 57110
MLS# 22506312Listed by: EXP REALTY - New
 $1,215,000Active5 beds 4 baths4,651 sq. ft.
$1,215,000Active5 beds 4 baths4,651 sq. ft.9005 E Torrey Pine Cir, Sioux Falls, SD 57110
MLS# 22506301Listed by: 605 REAL ESTATE LLC - New
 $177,500Active2 beds 1 baths720 sq. ft.
$177,500Active2 beds 1 baths720 sq. ft.814 N Prairie Ave, Sioux Falls, SD 57104
MLS# 22506302Listed by: 605 REAL ESTATE LLC - New
 $295,000Active3 beds 2 baths1,277 sq. ft.
$295,000Active3 beds 2 baths1,277 sq. ft.3313 E Chatham St, Sioux Falls, SD 57108-2941
MLS# 22506303Listed by: HEGG, REALTORS - New
 $399,777Active4 beds 3 baths2,102 sq. ft.
$399,777Active4 beds 3 baths2,102 sq. ft.4604 E Belmont St, Sioux Falls, SD 57110-4205
MLS# 22506307Listed by: KELLER WILLIAMS REALTY SIOUX FALLS - Open Sun, 3 to 4pmNew
 $259,900Active3 beds 3 baths1,602 sq. ft.
$259,900Active3 beds 3 baths1,602 sq. ft.9232 W Norma Trl #2, Sioux Falls, SD 57106
MLS# 22506300Listed by: REAL BROKER LLC - New
 $239,900Active3 beds 1 baths1,069 sq. ft.
$239,900Active3 beds 1 baths1,069 sq. ft.1904 S Covell Ave, Sioux Falls, SD 57105
MLS# 22506296Listed by: BENDER REALTORS
