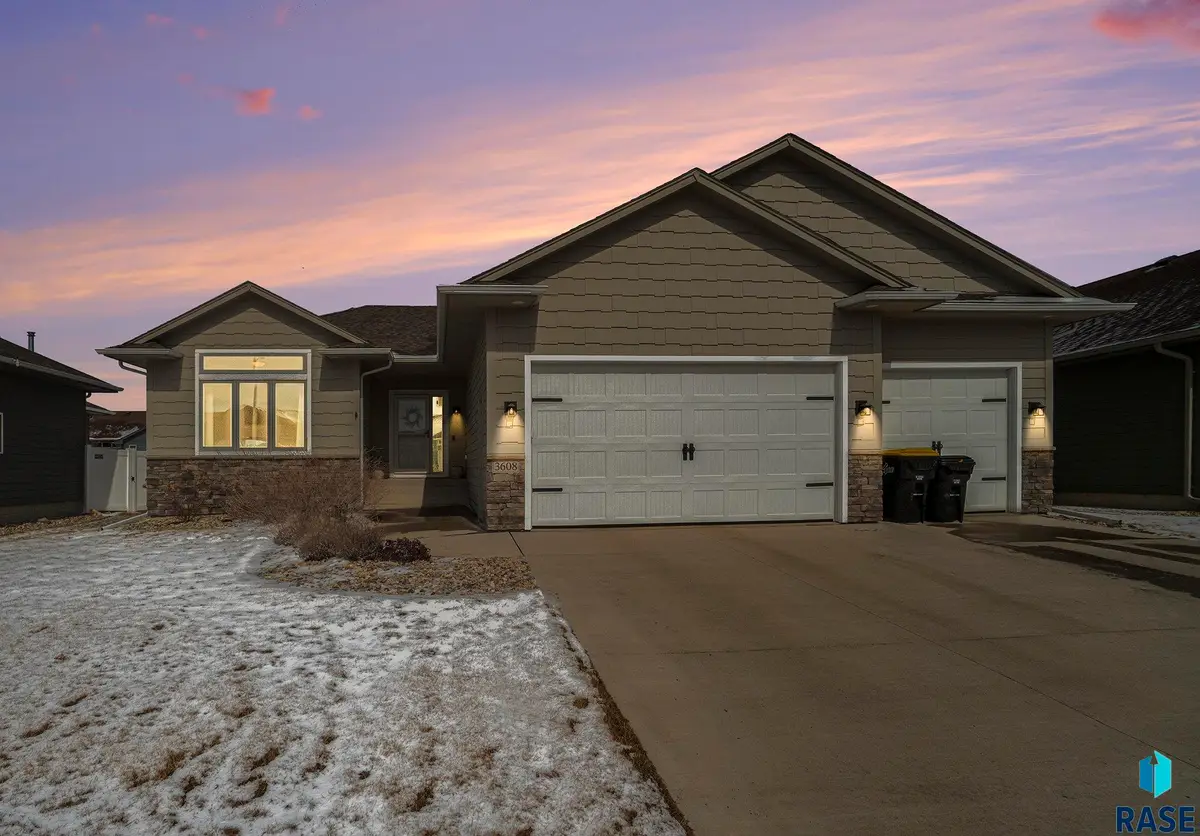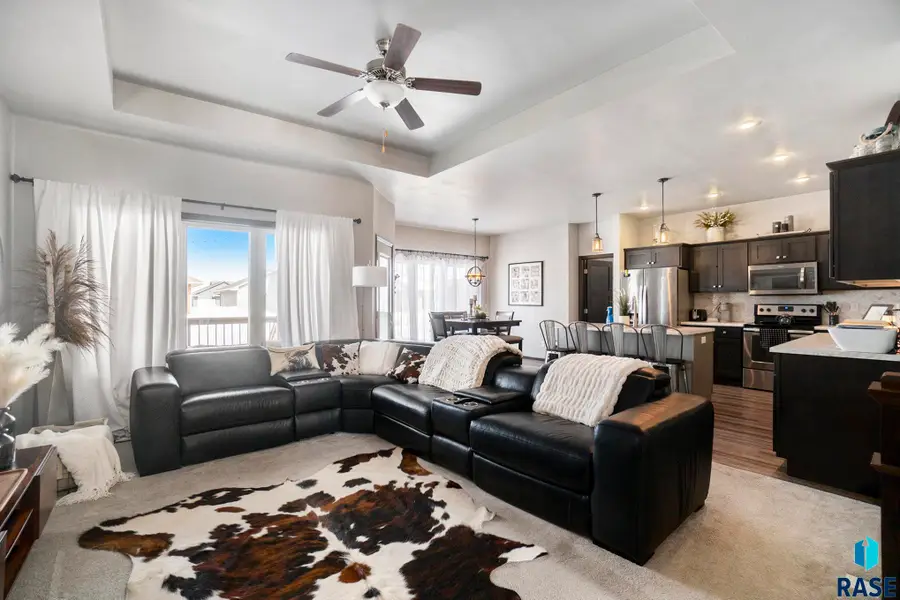3608 E Prairie Wind St, Sioux Falls, SD 57108
Local realty services provided by:Better Homes and Gardens Real Estate Beyond



3608 E Prairie Wind St,Sioux Falls, SD 57108
$454,900
- 3 Beds
- 2 Baths
- 1,390 sq. ft.
- Single family
- Pending
Listed by:nikki petit
Office:n p realty llc.
MLS#:22501531
Source:SD_RASE
Price summary
- Price:$454,900
- Price per sq. ft.:$327.27
About this home
MOTIVATED SELLER!!! Stunning south facing ranch style featuring 3 bedrooms, 2 baths all located on main level. High-quality upgrades, such as 3-panel doors, hand scraped Tuscan ceilings, tray living room ceiling, 9' ceilings throughout, tiled bathrooms & laundry room. Kitchen features custom rustic alder cabinetry, tile backsplash, & center island that provides ample space for cooking & entertaining. Primary bedroom includes an en suite bathroom for added privacy & convenience. The main floor also includes a laundry room & mud room with built-in cubbies, making it easy to keep the home organized & clutter-free. The lower level of the home is unfinished with potential for 2 more bedrooms, each with walk-in closets, 3rd bathroom, & a large family room. The home also features a 14'x10' covered deck, perfect for enjoying the outdoors & entertaining guests. Oversized finished 3 car garage includes a floor drain. Backyard is fenced with 6' white vinyl fencing. Overall, a fantastic opportunity for anyone seeking a spacious, modern, & well-maintained home in a desirable location.
Contact an agent
Home facts
- Year built:2018
- Listing Id #:22501531
- Added:159 day(s) ago
- Updated:June 10, 2025 at 06:54 PM
Rooms and interior
- Bedrooms:3
- Total bathrooms:2
- Full bathrooms:1
- Living area:1,390 sq. ft.
Heating and cooling
- Cooling:One Central Air Unit
- Heating:90% Efficient, Central Natural Gas
Structure and exterior
- Roof:Shingle Composition
- Year built:2018
- Building area:1,390 sq. ft.
- Lot area:0.18 Acres
Schools
- High school:Harrisburg HS
- Middle school:South Middle School - Harrisburg School District 41-2
- Elementary school:Horizon Elementary
Utilities
- Water:City Water
- Sewer:City Sewer
Finances and disclosures
- Price:$454,900
- Price per sq. ft.:$327.27
- Tax amount:$5,864
New listings near 3608 E Prairie Wind St
- New
 $245,000Active3 beds 1 baths1,346 sq. ft.
$245,000Active3 beds 1 baths1,346 sq. ft.805 W 37th St, Sioux Falls, SD 57105
MLS# 22506315Listed by: KELLER WILLIAMS REALTY SIOUX FALLS - New
 $1,200,000Active-- beds -- baths7,250 sq. ft.
$1,200,000Active-- beds -- baths7,250 sq. ft.304 - 308 S Conklin Ave, Sioux Falls, SD 57103
MLS# 22506308Listed by: 605 REAL ESTATE LLC - Open Sat, 4 to 5pmNew
 $250,000Active3 beds 2 baths1,532 sq. ft.
$250,000Active3 beds 2 baths1,532 sq. ft.200 N Fanelle Ave, Sioux Falls, SD 57103
MLS# 22506310Listed by: HEGG, REALTORS - New
 $637,966Active4 beds 3 baths2,655 sq. ft.
$637,966Active4 beds 3 baths2,655 sq. ft.8400 E Willow Wood St, Sioux Falls, SD 57110
MLS# 22506312Listed by: EXP REALTY - New
 $1,215,000Active5 beds 4 baths4,651 sq. ft.
$1,215,000Active5 beds 4 baths4,651 sq. ft.9005 E Torrey Pine Cir, Sioux Falls, SD 57110
MLS# 22506301Listed by: 605 REAL ESTATE LLC - New
 $177,500Active2 beds 1 baths720 sq. ft.
$177,500Active2 beds 1 baths720 sq. ft.814 N Prairie Ave, Sioux Falls, SD 57104
MLS# 22506302Listed by: 605 REAL ESTATE LLC - New
 $295,000Active3 beds 2 baths1,277 sq. ft.
$295,000Active3 beds 2 baths1,277 sq. ft.3313 E Chatham St, Sioux Falls, SD 57108-2941
MLS# 22506303Listed by: HEGG, REALTORS - New
 $399,777Active4 beds 3 baths2,102 sq. ft.
$399,777Active4 beds 3 baths2,102 sq. ft.4604 E Belmont St, Sioux Falls, SD 57110-4205
MLS# 22506307Listed by: KELLER WILLIAMS REALTY SIOUX FALLS - Open Sun, 3 to 4pmNew
 $259,900Active3 beds 3 baths1,602 sq. ft.
$259,900Active3 beds 3 baths1,602 sq. ft.9232 W Norma Trl #2, Sioux Falls, SD 57106
MLS# 22506300Listed by: REAL BROKER LLC - New
 $239,900Active3 beds 1 baths1,069 sq. ft.
$239,900Active3 beds 1 baths1,069 sq. ft.1904 S Covell Ave, Sioux Falls, SD 57105
MLS# 22506296Listed by: BENDER REALTORS
