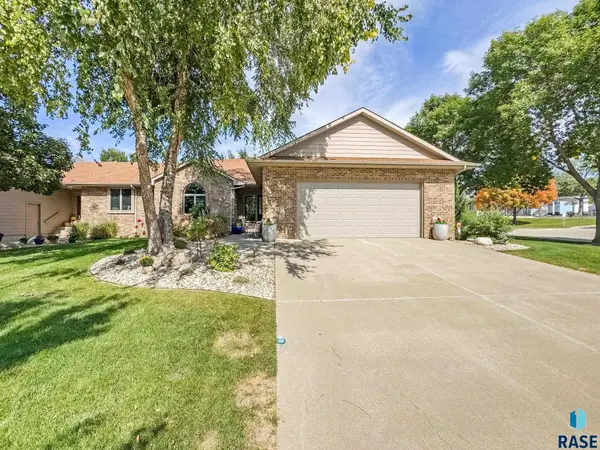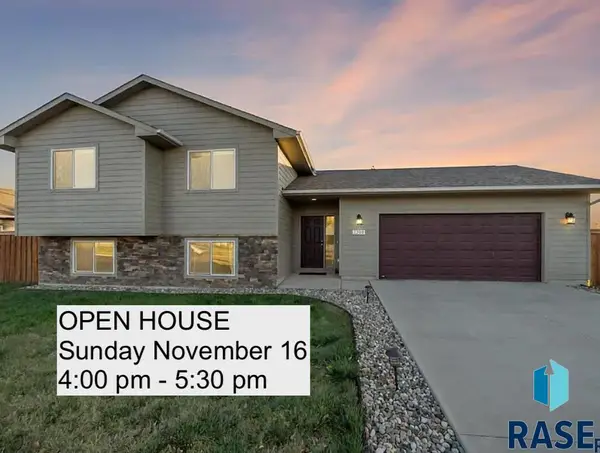3613 S Osprey Ave, Sioux Falls, SD 57110
Local realty services provided by:Better Homes and Gardens Real Estate Beyond
3613 S Osprey Ave,Sioux Falls, SD 57110
$360,550
- 2 Beds
- 2 Baths
- 1,042 sq. ft.
- Single family
- Pending
Listed by: brady hyde, kaylee kessinger
Office: keller williams realty sioux falls
MLS#:22506387
Source:SD_RASE
Price summary
- Price:$360,550
- Price per sq. ft.:$346.02
About this home
OPEN HOUSE THIS SATURDAY (10/25) 1-2!! Seller offering 3% concession. Step into this beautiful single-family home offering stylish design and functional living—all on the main level. The open-concept layout seamlessly connects the kitchen, dining, and living areas, enhanced by Luxury Vinyl Tile (LVT) flooring and a stunning tray ceiling that adds architectural interest and warmth. Enjoy the ease of main-level laundry and a spacious primary bedroom suite, providing comfort and convenience all on one floor. The kitchen comes fully equipped with appliances, cabinet pantry, upgraded plumbing fixtures, and backsplash—making it as beautiful as it is practical. Step outside to a covered deck, perfect for relaxing or entertaining. Landscaping is included, so you can move in and not have to worry about muddy paws! This home blends quality finishes with everyday functionality—schedule your private showing today! Listing agent is officer/owner of Empire Homes. Directions:Intersection of 41st & Six Mile road E on 44th
Contact an agent
Home facts
- Year built:2025
- Listing ID #:22506387
- Added:161 day(s) ago
- Updated:October 27, 2025 at 01:35 PM
Rooms and interior
- Bedrooms:2
- Total bathrooms:2
- Full bathrooms:2
- Living area:1,042 sq. ft.
Heating and cooling
- Cooling:One Central Air Unit
- Heating:Hot Water
Structure and exterior
- Roof:Shingle Composition
- Year built:2025
- Building area:1,042 sq. ft.
Schools
- High school:Brandon Valley HS
- Middle school:Brandon Valley MS
- Elementary school:Inspiration Elementary - Brandon Valley Schools 49-1
Utilities
- Water:City Water
- Sewer:City Sewer
Finances and disclosures
- Price:$360,550
- Price per sq. ft.:$346.02
New listings near 3613 S Osprey Ave
- New
 $549,900Active3 beds 4 baths2,800 sq. ft.
$549,900Active3 beds 4 baths2,800 sq. ft.157 W Doral Ct, Sioux Falls, SD 57108
MLS# 22508423Listed by: BRIDGES REAL ESTATE - New
 $585,000Active5 beds 3 baths3,259 sq. ft.
$585,000Active5 beds 3 baths3,259 sq. ft.5012 E Cattail Dr, Sioux Falls, SD 57110
MLS# 22508419Listed by: HEGG, REALTORS - New
 $1,175,000Active5 beds 4 baths3,594 sq. ft.
$1,175,000Active5 beds 4 baths3,594 sq. ft.2408 S Galena Ct, Sioux Falls, SD 57110
MLS# 22508413Listed by: HEGG, REALTORS - New
 $250,000Active3 beds 1 baths1,354 sq. ft.
$250,000Active3 beds 1 baths1,354 sq. ft.5800 W 15th St, Sioux Falls, SD 57106
MLS# 22508414Listed by: 605 REAL ESTATE LLC - New
 $249,500Active3 beds 1 baths897 sq. ft.
$249,500Active3 beds 1 baths897 sq. ft.3405 E 20 St, Sioux Falls, SD 57103
MLS# 22508415Listed by: BERKSHIRE HATHAWAY HOMESERVICES MIDWEST REALTY - SIOUX FALLS - New
 $100,000Active4 beds 2 baths1,620 sq. ft.
$100,000Active4 beds 2 baths1,620 sq. ft.903 N Bobwhite Pl, Sioux Falls, SD 57107
MLS# 22508406Listed by: EXP REALTY - New
 $365,000Active4 beds 3 baths2,012 sq. ft.
$365,000Active4 beds 3 baths2,012 sq. ft.8812 W Norma Trl, Sioux Falls, SD 57106
MLS# 22508409Listed by: APPLAUSE REAL ESTATE - New
 $389,900Active4 beds 3 baths2,692 sq. ft.
$389,900Active4 beds 3 baths2,692 sq. ft.2708 S Harvey Dunn Dr, Sioux Falls, SD 57103
MLS# 22508410Listed by: RE/MAX PROFESSIONALS INC - New
 $375,000Active4 beds 2 baths1,904 sq. ft.
$375,000Active4 beds 2 baths1,904 sq. ft.7309 W Jacob Cir, Sioux Falls, SD 57106
MLS# 22508411Listed by: HEGG, REALTORS - New
 $1,449,900Active4 beds 4 baths3,794 sq. ft.
$1,449,900Active4 beds 4 baths3,794 sq. ft.2100 N Marlowe Ave, Sioux Falls, SD 57110
MLS# 22508405Listed by: THE EXPERIENCE REAL ESTATE
