3700 S Greenwood Ave, Sioux Falls, SD 57106
Local realty services provided by:Better Homes and Gardens Real Estate Beyond
3700 S Greenwood Ave,Sioux Falls, SD 57106
$299,900
- 4 Beds
- 2 Baths
- 1,667 sq. ft.
- Single family
- Active
Upcoming open houses
- Sat, Nov 0112:00 pm - 01:00 pm
Listed by:john anderson
Office:keller williams realty sioux falls
MLS#:22508222
Source:SD_RASE
Price summary
- Price:$299,900
- Price per sq. ft.:$179.9
About this home
Pristine ranch home on the west side of Sioux Falls. This lovely home offers 4 bed (3 on the main) 2 bathrooms and 2 stall garage with epoxy floor. Living room is nice and bright with large picture window allowing great natural light. Kitchen has beautiful updated cabinets, counter tops with great space and backsplash. Down the hall, find the coveted 3 bedrooms on one level. Primary bedroom has large double closet and its own private half bath. Main bath is completely updated with ceramic tile shower and floor. The lower level is BRAND NEW and freshly finished; electrical, paint, trim and doors! Large family room is perfect for entertaining or movie nights! Great size 4th bedroom with easy access to the laundry room/storage area. Outdoors has great fenced in yard with mature trees and storage shed. The 2 stall attached garage has a nicely finished epoxy floor. Come check it out today.
Contact an agent
Home facts
- Year built:1961
- Listing ID #:22508222
- Added:1 day(s) ago
- Updated:October 31, 2025 at 02:41 PM
Rooms and interior
- Bedrooms:4
- Total bathrooms:2
- Full bathrooms:1
- Half bathrooms:1
- Living area:1,667 sq. ft.
Heating and cooling
- Cooling:One Central Air Unit
- Heating:Central Natural Gas
Structure and exterior
- Roof:Shingle Composition
- Year built:1961
- Building area:1,667 sq. ft.
- Lot area:0.29 Acres
Schools
- High school:Roosevelt HS
- Middle school:Memorial MS
- Elementary school:Oscar Howe ES
Utilities
- Water:City Water
- Sewer:City Sewer
Finances and disclosures
- Price:$299,900
- Price per sq. ft.:$179.9
- Tax amount:$3,177
New listings near 3700 S Greenwood Ave
- New
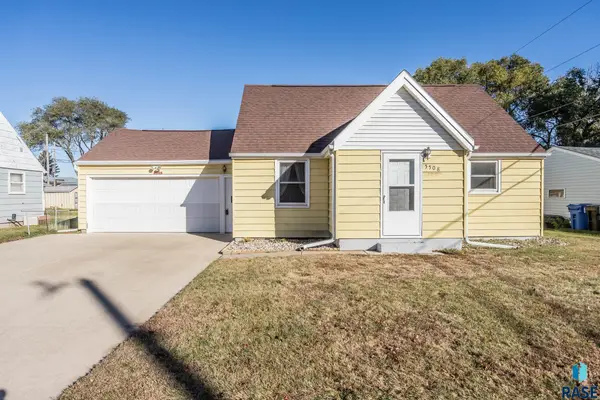 $214,900Active3 beds 1 baths1,468 sq. ft.
$214,900Active3 beds 1 baths1,468 sq. ft.5508 W 15th St, Sioux Falls, SD 57106
MLS# 22508295Listed by: HEGG, REALTORS - New
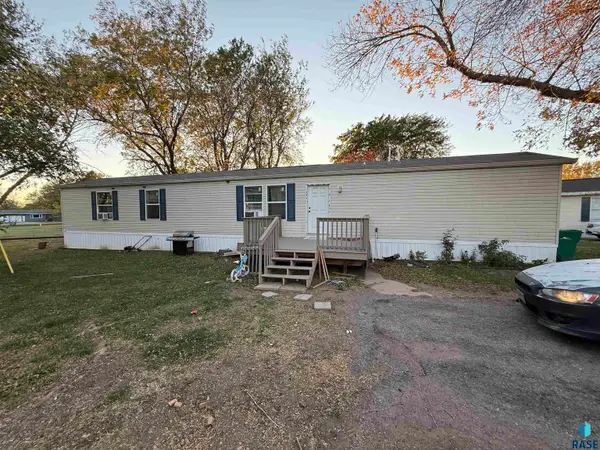 $75,000Active3 beds 2 baths1,152 sq. ft.
$75,000Active3 beds 2 baths1,152 sq. ft.6317 Pine Meadows Pl, Sioux Falls, SD 57107
MLS# 22508290Listed by: KELLER WILLIAMS REALTY SIOUX FALLS - New
 $245,000Active4 beds 2 baths3,526 sq. ft.
$245,000Active4 beds 2 baths3,526 sq. ft.517 2nd St, Sioux Falls, SD 57104
MLS# 22508283Listed by: BERKSHIRE HATHAWAY HOMESERVICES MIDWEST REALTY - SIOUX FALLS - Open Sun, 12 to 1pmNew
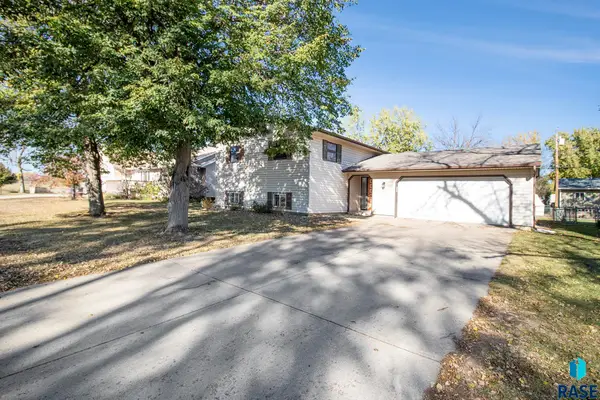 $299,900Active3 beds 2 baths1,992 sq. ft.
$299,900Active3 beds 2 baths1,992 sq. ft.5808 W 16th St, Sioux Falls, SD 57106
MLS# 22508284Listed by: HEGG, REALTORS - New
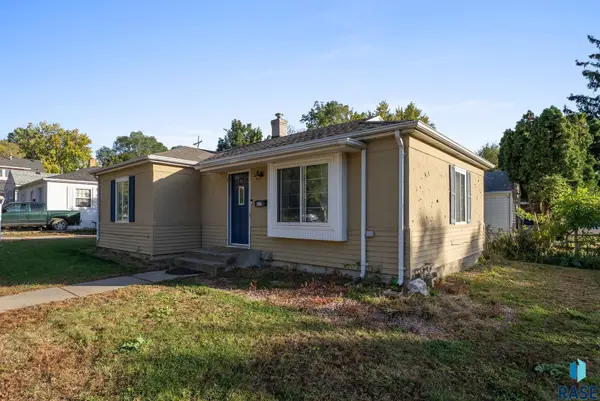 $240,000Active4 beds 2 baths1,283 sq. ft.
$240,000Active4 beds 2 baths1,283 sq. ft.817 W 27th St, Sioux Falls, SD 57105-2824
MLS# 22508279Listed by: HEGG, REALTORS - Open Sat, 12 to 1pmNew
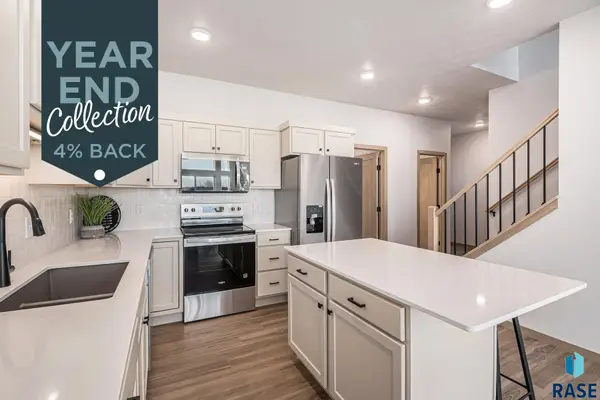 $319,450Active3 beds 3 baths1,657 sq. ft.
$319,450Active3 beds 3 baths1,657 sq. ft.2513 E Cama Pl, Sioux Falls, SD 57108
MLS# 22508280Listed by: KELLER WILLIAMS REALTY SIOUX FALLS - New
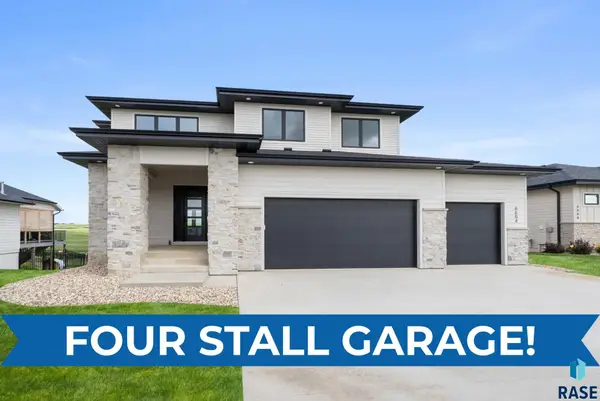 $934,900Active5 beds 4 baths3,502 sq. ft.
$934,900Active5 beds 4 baths3,502 sq. ft.6604 E Hawker Cir, Sioux Falls, SD 57110
MLS# 22508281Listed by: HEGG, REALTORS - Open Sat, 1 to 2pmNew
 $175,000Active3 beds 1 baths902 sq. ft.
$175,000Active3 beds 1 baths902 sq. ft.612 S Jefferson Ave, Sioux Falls, SD 57104
MLS# 22508275Listed by: KELLER WILLIAMS REALTY SIOUX FALLS - New
 $559,900Active4 beds 3 baths2,497 sq. ft.
$559,900Active4 beds 3 baths2,497 sq. ft.2700 E Whisper Trl, Sioux Falls, SD 57108
MLS# 22508276Listed by: HEGG, REALTORS - New
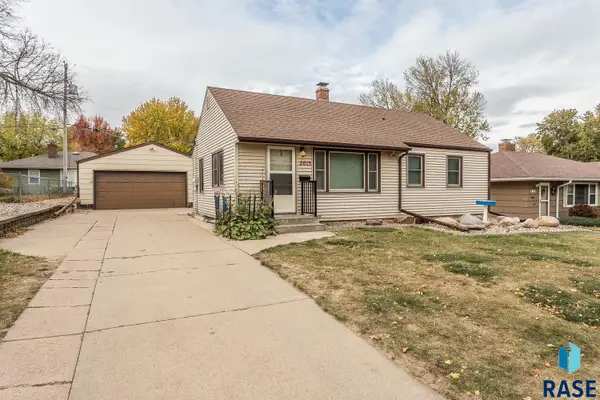 $270,000Active4 beds 1 baths1,358 sq. ft.
$270,000Active4 beds 1 baths1,358 sq. ft.2013 S Jefferson Ave, Sioux Falls, SD 57105
MLS# 22508273Listed by: KELLER WILLIAMS REALTY SIOUX FALLS
