3705 S Bedford Ave, Sioux Falls, SD 57103
Local realty services provided by:Better Homes and Gardens Real Estate Beyond
3705 S Bedford Ave,Sioux Falls, SD 57103
$674,900
- 5 Beds
- 4 Baths
- 3,895 sq. ft.
- Single family
- Active
Listed by:rob kurtenbach
Office:bender realtors
MLS#:22508045
Source:SD_RASE
Price summary
- Price:$674,900
- Price per sq. ft.:$173.27
About this home
Welcome to this stunning two-story home, perfectly positioned in southeast Sioux Falls! With nearly 3,900 square feet of beautifully finished living space, this 5-bedroom, 3.5-bath home blends elegance, comfort, and functionality at every turn. Step inside and be greeted by a warm and welcoming main level featuring rich wood floors, a gas fireplace, and abundant natural light that fills the open living spaces. The kitchen offers a perfect balance of form and function, with generous cabinetry, stainless steel appliances, and easy access to a formal dining room and a covered deck—ideal for entertaining or quiet evenings overlooking the spacious and newly landscaped backyard. Upstairs, you’ll find four spacious bedrooms, including a serene primary suite with a walk-in closet, and a luxurious private bath. The lower level adds even more living space with a large family room anchored by a second fireplace, a fifth bedroom, and a full bath—perfect for guests or extended family. Nestled on a very well maintained lot just minutes from schools, parks, and shopping, this home is the perfect balance of convenience and tranquility. Come experience the warmth and quality of 3705 S Bedford Ave—a place you’ll be proud to call home.
Contact an agent
Home facts
- Year built:2004
- Listing ID #:22508045
- Added:1 day(s) ago
- Updated:October 23, 2025 at 02:52 PM
Rooms and interior
- Bedrooms:5
- Total bathrooms:4
- Full bathrooms:3
- Half bathrooms:1
- Living area:3,895 sq. ft.
Heating and cooling
- Cooling:One Central Air Unit
- Heating:Central Natural Gas
Structure and exterior
- Roof:Shingle Composition
- Year built:2004
- Building area:3,895 sq. ft.
- Lot area:0.25 Acres
Schools
- High school:Washington HS
- Middle school:Ben Reifel Middle School
- Elementary school:Harvey Dunn ES
Utilities
- Water:City Water
- Sewer:City Sewer
Finances and disclosures
- Price:$674,900
- Price per sq. ft.:$173.27
- Tax amount:$7,472
New listings near 3705 S Bedford Ave
- New
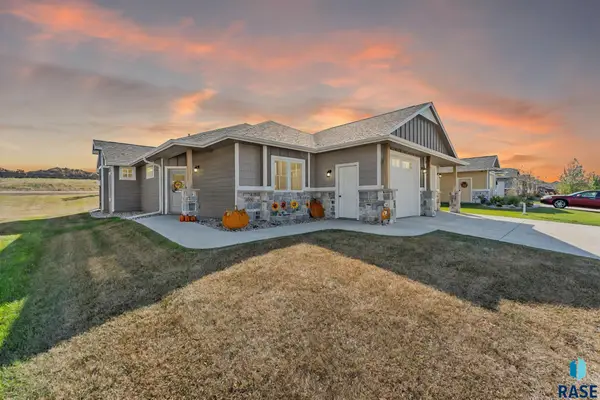 $409,900Active2 beds 2 baths1,488 sq. ft.
$409,900Active2 beds 2 baths1,488 sq. ft.8605 W Bryggen Ct, Sioux Falls, SD 57107
MLS# 22508097Listed by: BENDER REALTORS - Open Sun, 1 to 2pmNew
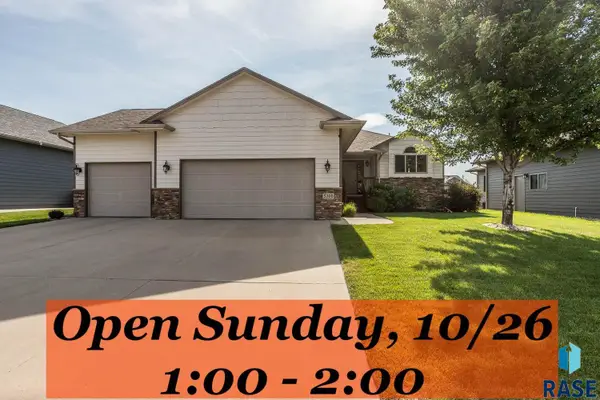 $455,000Active4 beds 3 baths2,353 sq. ft.
$455,000Active4 beds 3 baths2,353 sq. ft.5300 S Westwind Ave, Sioux Falls, SD 57108
MLS# 22508098Listed by: FALLS REAL ESTATE - Open Sat, 1 to 3pmNew
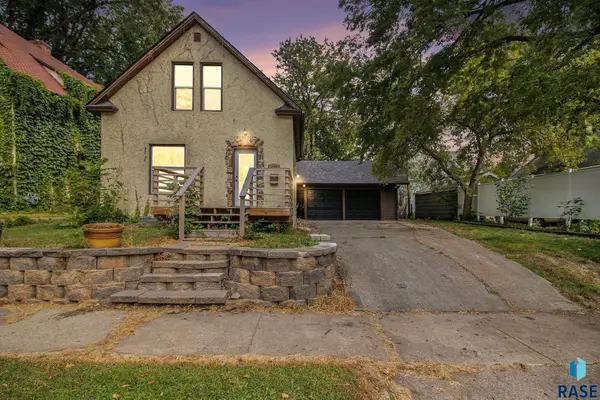 $300,000Active4 beds 2 baths1,458 sq. ft.
$300,000Active4 beds 2 baths1,458 sq. ft.1706 S Main Ave, Sioux Falls, SD 57105
MLS# 22508094Listed by: KELLER WILLIAMS REALTY SIOUX FALLS - New
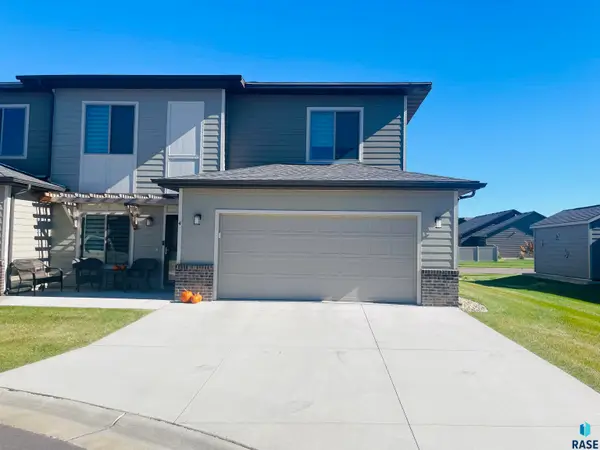 $279,900Active3 beds 3 baths1,529 sq. ft.
$279,900Active3 beds 3 baths1,529 sq. ft.7717 S Townsley Ave #4, Sioux Falls, SD 57108
MLS# 22508095Listed by: APPLAUSE REAL ESTATE - New
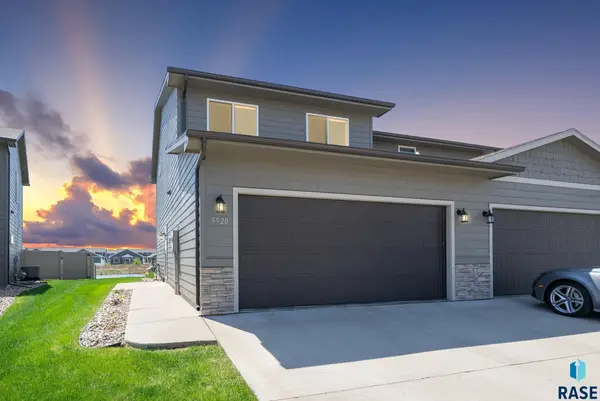 $260,000Active3 beds 3 baths1,244 sq. ft.
$260,000Active3 beds 3 baths1,244 sq. ft.5520 S Seville Pl, Sioux Falls, SD 57108
MLS# 22508096Listed by: KELLER WILLIAMS REALTY SIOUX FALLS - New
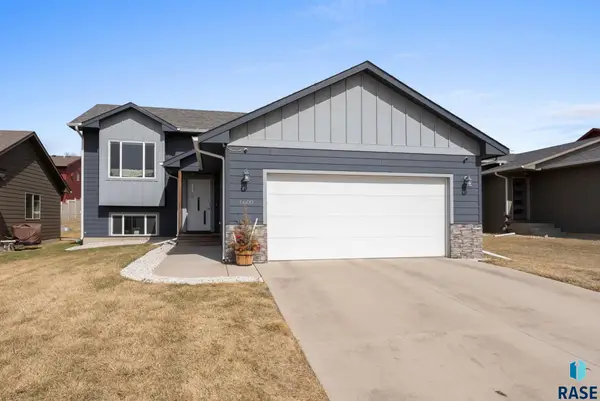 $324,900Active3 beds 2 baths1,614 sq. ft.
$324,900Active3 beds 2 baths1,614 sq. ft.6600 W Amber St, Sioux Falls, SD 57107
MLS# 22508093Listed by: KELLER WILLIAMS REALTY SIOUX FALLS - Open Sun, 3 to 4pmNew
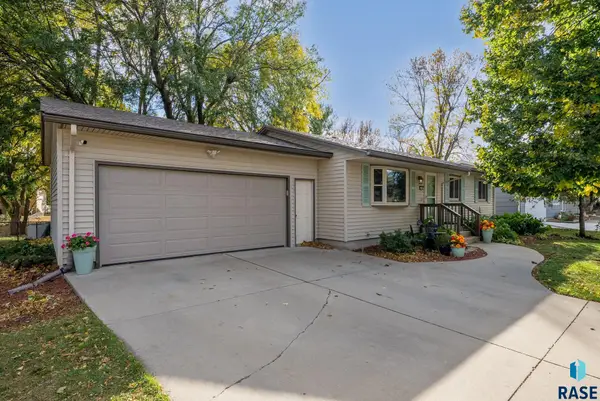 $315,000Active3 beds 2 baths2,080 sq. ft.
$315,000Active3 beds 2 baths2,080 sq. ft.6309 W 46th St, Sioux Falls, SD 57106
MLS# 22508091Listed by: 605 REAL ESTATE LLC - New
 $315,200Active3 beds 3 baths1,646 sq. ft.
$315,200Active3 beds 3 baths1,646 sq. ft.2306 E Jetty Pl, Sioux Falls, SD 57108
MLS# 22508088Listed by: KELLER WILLIAMS REALTY SIOUX FALLS - New
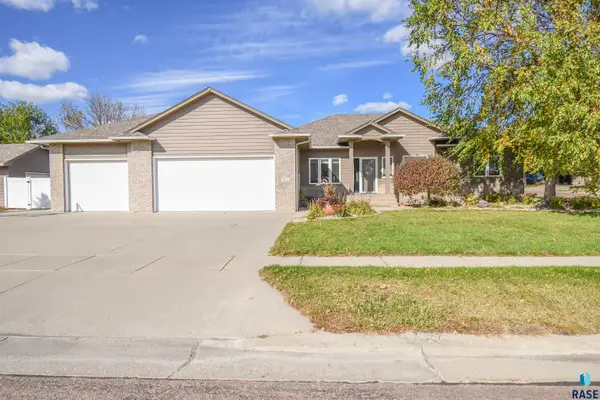 $675,000Active5 beds 3 baths3,192 sq. ft.
$675,000Active5 beds 3 baths3,192 sq. ft.5012 E Tiger Lilly Dr, Sioux Falls, SD 57110
MLS# 22508085Listed by: THE EXPERIENCE REAL ESTATE - New
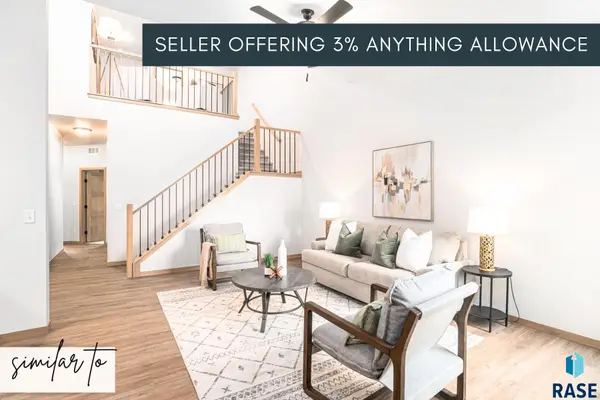 $315,000Active3 beds 3 baths1,666 sq. ft.
$315,000Active3 beds 3 baths1,666 sq. ft.2304 E Jetty Pl, Sioux Falls, SD 57108
MLS# 22508087Listed by: KELLER WILLIAMS REALTY SIOUX FALLS
