3724 E 52nd St, Sioux Falls, SD 57103
Local realty services provided by:Better Homes and Gardens Real Estate Beyond
3724 E 52nd St,Sioux Falls, SD 57103
$510,000Last list price
- 5 Beds
- 3 Baths
- - sq. ft.
- Single family
- Sold
Listed by:joy kortan
Office:hegg, realtors
MLS#:22505248
Source:SD_RASE
Sorry, we are unable to map this address
Price summary
- Price:$510,000
About this home
Take a look at this one owner, ranch style home in popular SE Sioux Falls, walking distance to Laurel Oaks pool, Ronning Library, John Harris and more! Walk into the welcoming living room that opens to the spacious kitchen and dining area. The main level features all hard surface floors, no carpet! The kitchen has a breakfast bar, walk in pantry and is conveniently located by the main floor laundry room. Split bedroom floorplan offers a primary suite separate from the other bedrooms. Primary suite features large bedroom, walk in closet and attached bathroom. Two additional bedrooms and full bathrooms on the other side of the living room complete the space. The basement is a great space to entertain or enjoy a movie night in the oversized family room. Two large bedrooms with ample closet space, a full bathroom and large storage / utility room offer space to live and enjoy and for storage! Outdoors you’ll love the covered deck to enjoy your quiet neighborhood. Three stall garage, sprinkler system and updated landscaping to add to your enjoyment. 2024 updates include all new exterior paint, new backyard landscaping, new basement carpet and new washer. Recently updated appliances in the kitchen as well. Check it out today!
Contact an agent
Home facts
- Year built:2012
- Listing ID #:22505248
- Added:83 day(s) ago
- Updated:September 30, 2025 at 01:51 AM
Rooms and interior
- Bedrooms:5
- Total bathrooms:3
- Full bathrooms:3
Heating and cooling
- Cooling:One Central Air Unit
- Heating:Central Natural Gas
Structure and exterior
- Roof:Shingle Composition
- Year built:2012
Schools
- High school:Washington HS
- Middle school:Ben Reifel Middle School
- Elementary school:John Harris ES
Utilities
- Water:City Water
- Sewer:City Sewer
Finances and disclosures
- Price:$510,000
- Tax amount:$6,651
New listings near 3724 E 52nd St
- New
 $64,500Active0.25 Acres
$64,500Active0.25 Acres800 802 N Marquette Pl, Sioux Falls, SD 57110-0000
MLS# 22507451Listed by: HEGG, REALTORS - New
 $89,500Active0.36 Acres
$89,500Active0.36 Acres707 709 N Marquette Ave, Sioux Falls, SD 57110
MLS# 22507452Listed by: HEGG, REALTORS - New
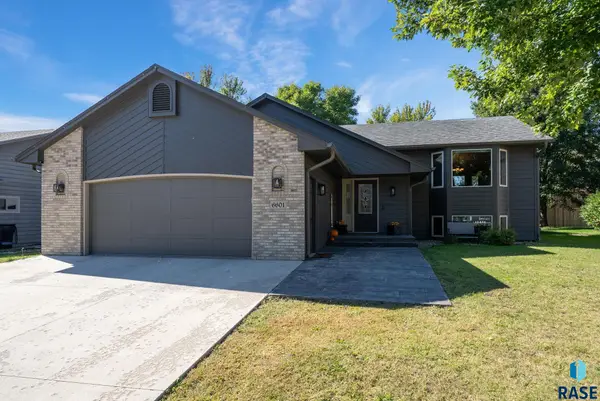 $337,500Active4 beds 2 baths2,007 sq. ft.
$337,500Active4 beds 2 baths2,007 sq. ft.6601 W 55th St, Sioux Falls, SD 57106-1938
MLS# 22507450Listed by: KELLER WILLIAMS REALTY SIOUX FALLS - New
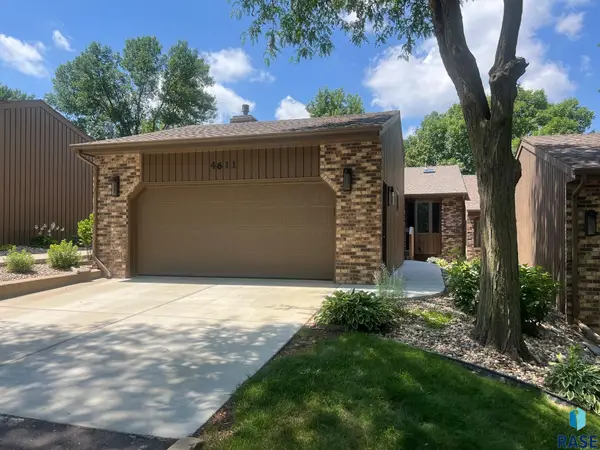 $449,000Active3 beds 3 baths3,072 sq. ft.
$449,000Active3 beds 3 baths3,072 sq. ft.4611 S Duluth Ave, Sioux Falls, SD 57105
MLS# 22507448Listed by: HEGG, REALTORS - New
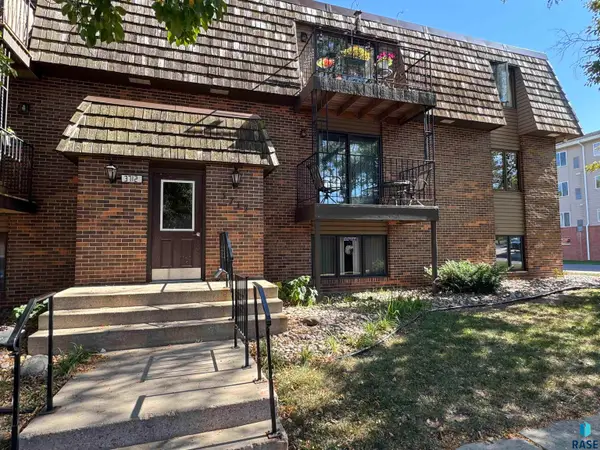 $115,000Active2 beds 1 baths768 sq. ft.
$115,000Active2 beds 1 baths768 sq. ft.3712 S Terry Ave #201, Sioux Falls, SD 57106
MLS# 22507449Listed by: THE EXPERIENCE REAL ESTATE - New
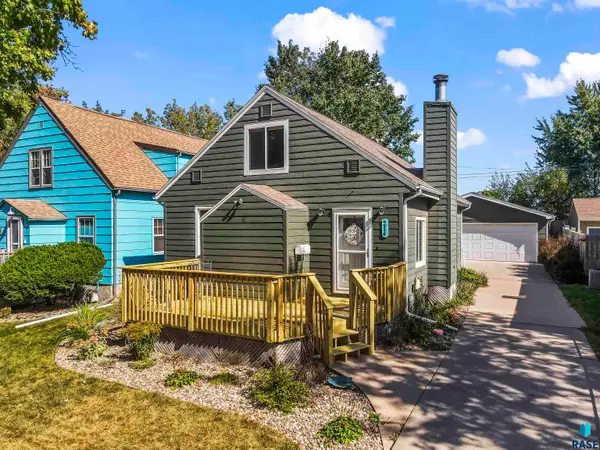 $245,000Active3 beds 1 baths1,275 sq. ft.
$245,000Active3 beds 1 baths1,275 sq. ft.214 N Jessica Ave, Sioux Falls, SD 57103-1558
MLS# 22507447Listed by: KELLER WILLIAMS REALTY SIOUX FALLS - New
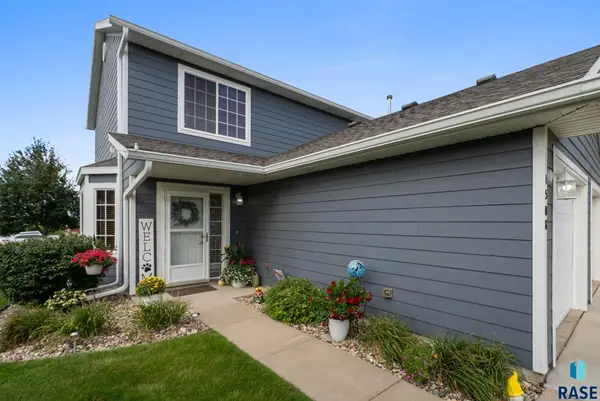 $199,999Active2 beds 1 baths1,094 sq. ft.
$199,999Active2 beds 1 baths1,094 sq. ft.1508 N Conifer Pl, Sioux Falls, SD 57107
MLS# 22507441Listed by: BERKSHIRE HATHAWAY HOMESERVICES MIDWEST REALTY - SIOUX FALLS - New
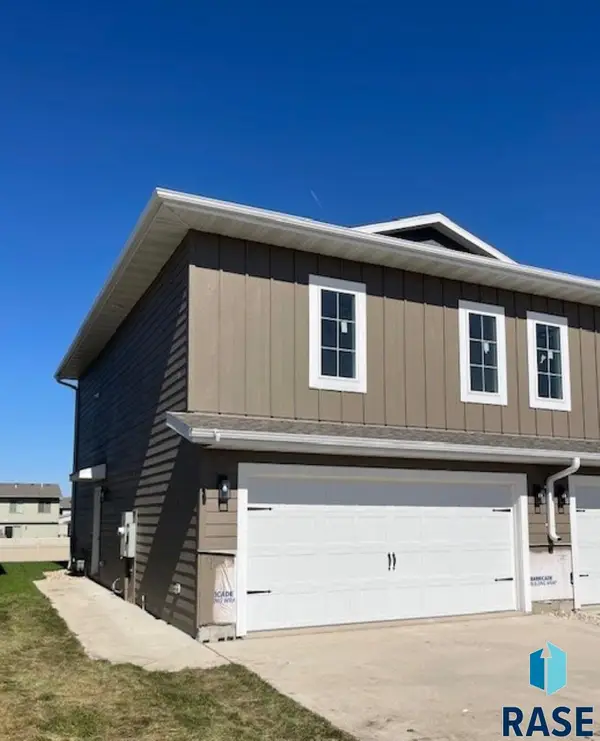 $224,900Active2 beds 2 baths1,045 sq. ft.
$224,900Active2 beds 2 baths1,045 sq. ft.9532 W Tunis Dr, Sioux Falls, SD 57106
MLS# 22507433Listed by: KEY REAL ESTATE - New
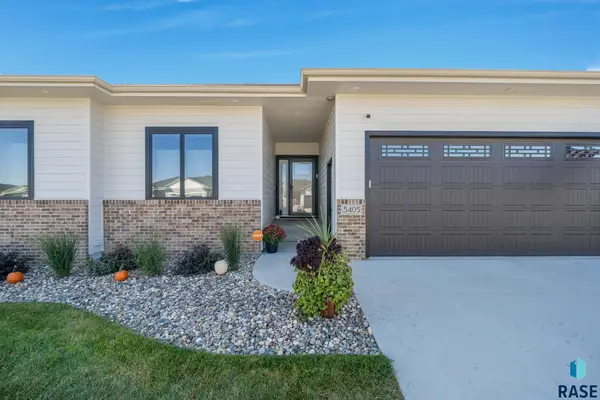 $569,500Active5 beds 3 baths2,554 sq. ft.
$569,500Active5 beds 3 baths2,554 sq. ft.5405 E 64th St, Sioux Falls, SD 57108
MLS# 22507434Listed by: BERKSHIRE HATHAWAY HOMESERVICES MIDWEST REALTY - SIOUX FALLS - New
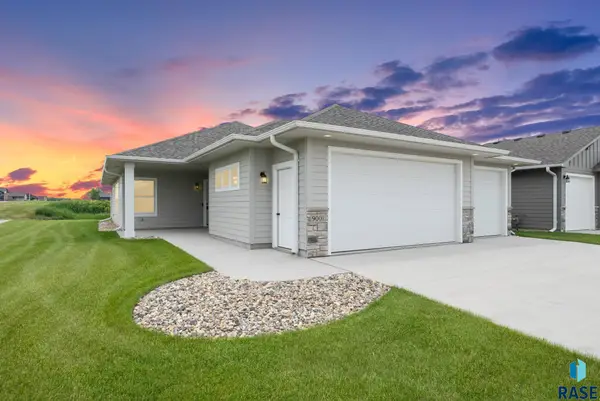 $429,900Active2 beds 2 baths1,683 sq. ft.
$429,900Active2 beds 2 baths1,683 sq. ft.9001 W Rathburn St, Sioux Falls, SD 57106
MLS# 22507436Listed by: 605 REAL ESTATE LLC
