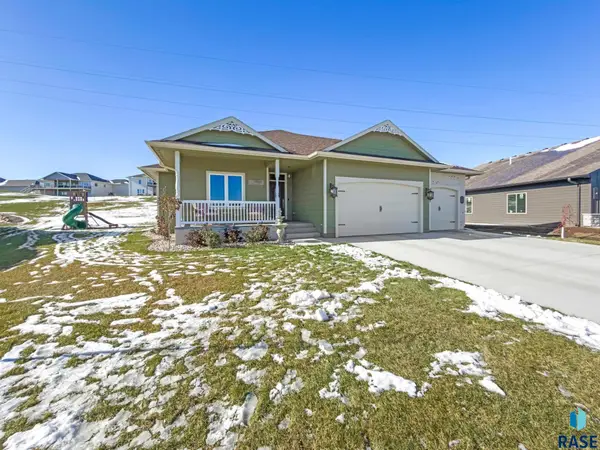3808 E Marson Dr, Sioux Falls, SD 57103
Local realty services provided by:Better Homes and Gardens Real Estate Beyond
Listed by: monica pluim, darren pluim
Office: coldwell banker empire realty
MLS#:22506958
Source:SD_RASE
Price summary
- Price:$499,900
- Price per sq. ft.:$156.61
About this home
Spacious, stylish, and move-in ready—this beautifully maintained 5-bed, 4-bath two-story home in a highly sought-after SE Sioux Falls neighborhood has it all! With only two owners, it’s clear this home has been loved and thoughtfully cared for. Situated in a prime south-facing location, you’re just steps from the library, pool, parks, bike trails, and grocery shopping—plus top-rated schools! The main floor is designed for everyday comfort and easy entertaining, boasting newly installed carpet, hardwood floors, vaulted ceilings, and sunlit windows throughout the living room, kitchen, and formal dining area. The kitchen shines with rich cherry cabinets and a center island. You’ll love the functional layout, with two living rooms, office (or optional 5th bedroom), convenient main-floor laundry, and a bath right off the garage. Upstairs features the ideal 3-bedroom layout, including a spacious primary suite and two additional bedrooms with an updated full bath, flooring, and countertops. The lower level expands your living space with an oversized family room, custom built-ins, a 4th bedroom, full bath, cedar-lined walk-in closet, and tons of storage. Peace of mind comes with updated basement waterproofing by Blackburn—including full interior and exterior drain tile in 2014. Outside, mature trees offer shade and privacy, while the newly stained deck is perfect for relaxing or entertaining. Additional highlights include a roomy 3-stall garage, fresh exterior paint, a new AC in 2020, furnace in 2016, and a new roof in 2014. This home is truly move-in ready and waiting to welcome its next chapter—come see it today!
Contact an agent
Home facts
- Year built:1995
- Listing ID #:22506958
- Added:102 day(s) ago
- Updated:October 20, 2025 at 03:05 PM
Rooms and interior
- Bedrooms:5
- Total bathrooms:4
- Full bathrooms:1
- Half bathrooms:1
- Living area:3,192 sq. ft.
Heating and cooling
- Cooling:One Central Air Unit
- Heating:Central Natural Gas
Structure and exterior
- Roof:Shingle Composition
- Year built:1995
- Building area:3,192 sq. ft.
- Lot area:0.23 Acres
Schools
- High school:Washington HS
- Middle school:Ben Reifel Middle School
- Elementary school:Harvey Dunn ES
Utilities
- Water:City Water
- Sewer:City Sewer
Finances and disclosures
- Price:$499,900
- Price per sq. ft.:$156.61
- Tax amount:$5,660
New listings near 3808 E Marson Dr
- New
 $489,900Active4 beds 4 baths3,308 sq. ft.
$489,900Active4 beds 4 baths3,308 sq. ft.400 E Autumn Ln, Sioux Falls, SD 57105
MLS# 22508584Listed by: AMERI/STAR REAL ESTATE, INC. - New
 $199,900Active4 beds 2 baths1,325 sq. ft.
$199,900Active4 beds 2 baths1,325 sq. ft.317 N Franklin Ave, Sioux Falls, SD 57103
MLS# 22508586Listed by: AMERI/STAR REAL ESTATE, INC. - New
 $294,900Active3 beds 2 baths1,689 sq. ft.
$294,900Active3 beds 2 baths1,689 sq. ft.4500 E Whisper Ridge Pl, Sioux Falls, SD 57108
MLS# 22508587Listed by: BERKSHIRE HATHAWAY HOMESERVICES MIDWEST REALTY - SIOUX FALLS - New
 $950,000Active2 beds 4 baths1,983 sq. ft.
$950,000Active2 beds 4 baths1,983 sq. ft.221 E 14th St, Sioux Falls, SD 57104
MLS# 22508588Listed by: GRAND SOTHEBYS INTERNATIONAL REALTY - New
 $274,900Active4 beds 2 baths1,480 sq. ft.
$274,900Active4 beds 2 baths1,480 sq. ft.1510 E 8th St, Sioux Falls, SD 57103
MLS# 22508589Listed by: THE EXPERIENCE REAL ESTATE - New
 $355,000Active2 beds 2 baths1,730 sq. ft.
$355,000Active2 beds 2 baths1,730 sq. ft.719 E 73rd St, Sioux Falls, SD 57108
MLS# 22508581Listed by: HEGG, REALTORS - New
 $727,900Active5 beds 3 baths3,337 sq. ft.
$727,900Active5 beds 3 baths3,337 sq. ft.821 N Sylvan Dr, Sioux Falls, SD 57110
MLS# 22508580Listed by: 605 REAL ESTATE LLC - New
 $189,900Active3 beds 1 baths880 sq. ft.
$189,900Active3 beds 1 baths880 sq. ft.117 S Lyndale Ave, Sioux Falls, SD 57104
MLS# 22508578Listed by: FALLS REAL ESTATE - New
 $250,000Active2 beds 2 baths1,182 sq. ft.
$250,000Active2 beds 2 baths1,182 sq. ft.6101 W Maxwell Pl, Sioux Falls, SD 57107
MLS# 22508567Listed by: THE EXPERIENCE REAL ESTATE - New
 $289,900Active3 beds 1 baths1,880 sq. ft.
$289,900Active3 beds 1 baths1,880 sq. ft.3205 E 18th St, Sioux Falls, SD 57103
MLS# 22508551Listed by: ALPINE RESIDENTIAL
