3857 N Gemini Dr, Sioux Falls, SD 57107
Local realty services provided by:Better Homes and Gardens Real Estate Beyond
Upcoming open houses
- Sat, Sep 1310:00 am - 11:00 am
Listed by:ashley lindquist
Office:hegg, realtors
MLS#:22506903
Source:SD_RASE
Price summary
- Price:$299,900
- Price per sq. ft.:$175.18
About this home
Welcome to 3857 N Gemini Drive! This well-maintained 3 bedroom, 2 bath home offers fresh updates throughout, including new flooring and a brand-new air conditioner (2025) & new roof shingles in 2022. The kitchen features newer appliances, while the lower level boasts a cozy living area with fireplace and a custom bar - perfect for entertaining. You'll feel transported to the spa when you enter this home's lower-level bathroom complete with a floor to ceiling tiled walk-in shower with a rainfall showerhead. A separate laundry room and third bedroom round out the lower level. Outside you'll enjoy the privacy of your backyard with 20+ft tall evergreens lining your extra wide lot. A sturdy shed offers extra storage freeing up space to keep your attached two stall garage nice and tidy. Located just minutes off the interstate, leaving the driveway all it takes is 2 simple turns to bring you to the Benson exit of I-29, making for a speedy commute to just about anywhere in town. Don't miss the opportunity to tour this home and call if yours.
Contact an agent
Home facts
- Year built:2007
- Listing ID #:22506903
- Added:1 day(s) ago
- Updated:September 06, 2025 at 01:55 AM
Rooms and interior
- Bedrooms:3
- Total bathrooms:2
- Full bathrooms:1
- Living area:1,712 sq. ft.
Heating and cooling
- Cooling:One Central Air Unit
- Heating:Central Natural Gas
Structure and exterior
- Roof:Shingle Composition
- Year built:2007
- Building area:1,712 sq. ft.
- Lot area:0.18 Acres
Schools
- High school:Thomas Jefferson High School
- Middle school:George McGovern MS - Sioux Falls
- Elementary school:Renberg ES
Utilities
- Water:City Water
- Sewer:City Sewer
Finances and disclosures
- Price:$299,900
- Price per sq. ft.:$175.18
- Tax amount:$3,068
New listings near 3857 N Gemini Dr
- New
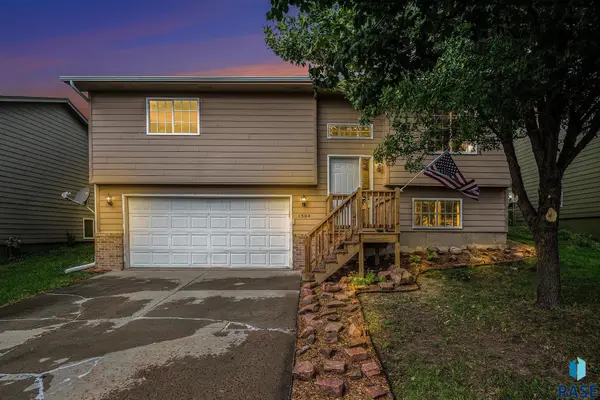 $279,900Active4 beds 2 baths1,544 sq. ft.
$279,900Active4 beds 2 baths1,544 sq. ft.1504 E 71st St N, Sioux Falls, SD 57104
MLS# 22506905Listed by: RE/MAX PROFESSIONALS INC - Open Sun, 3:30 to 4:30pmNew
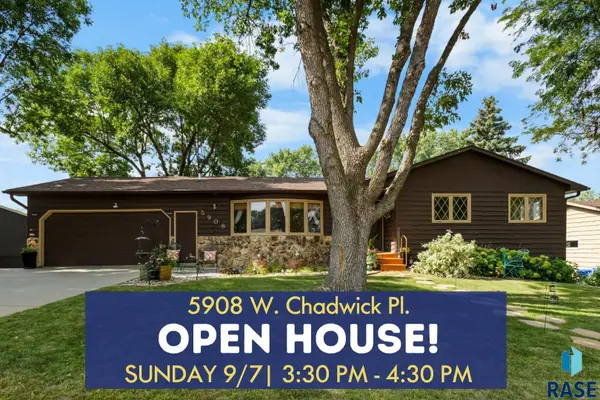 $409,900Active4 beds 3 baths2,400 sq. ft.
$409,900Active4 beds 3 baths2,400 sq. ft.5908 W Chadwick Pl, Sioux Falls, SD 57106
MLS# 22506904Listed by: AMY STOCKBERGER REAL ESTATE - Open Sun, 12 to 1pmNew
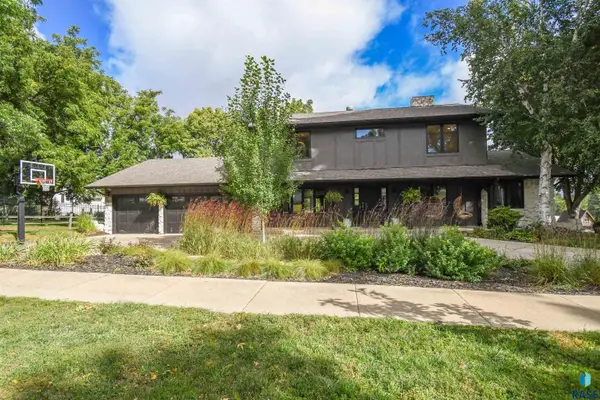 $749,900Active4 beds 4 baths3,279 sq. ft.
$749,900Active4 beds 4 baths3,279 sq. ft.1808 E Edgewood Rd, Sioux Falls, SD 57103
MLS# 22506895Listed by: THE EXPERIENCE REAL ESTATE - Open Sat, 2:30 to 3:30pmNew
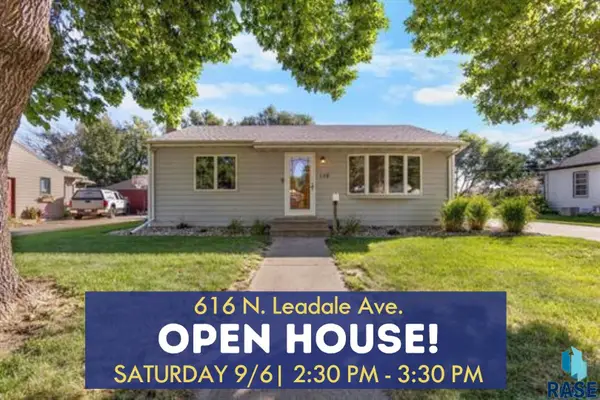 $286,000Active3 beds 2 baths944 sq. ft.
$286,000Active3 beds 2 baths944 sq. ft.616 N Leadale Ave, Sioux Falls, SD 57103
MLS# 22506896Listed by: AMY STOCKBERGER REAL ESTATE - New
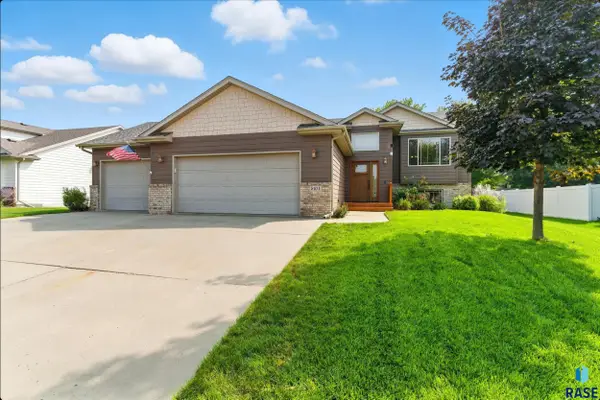 $415,000Active4 beds 3 baths2,310 sq. ft.
$415,000Active4 beds 3 baths2,310 sq. ft.5104 S Wells Ave, Sioux Falls, SD 57108-4836
MLS# 22506897Listed by: BERKSHIRE HATHAWAY HOMESERVICES MIDWEST REALTY - SIOUX FALLS - Open Sun, 1 to 2pmNew
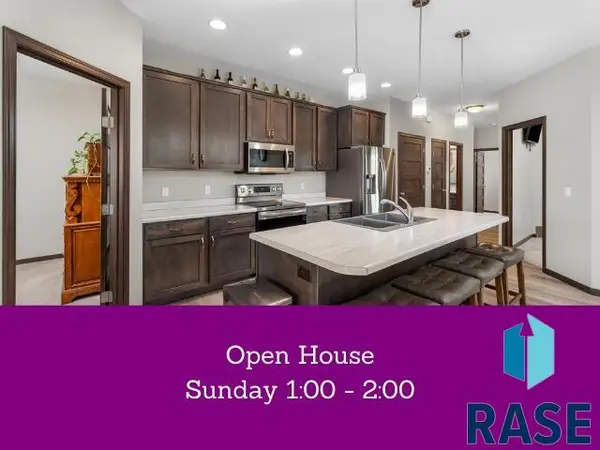 $299,900Active3 beds 2 baths1,422 sq. ft.
$299,900Active3 beds 2 baths1,422 sq. ft.9502 W Broek Dr, Sioux Falls, SD 57106
MLS# 22506898Listed by: REAL BROKER LLC - New
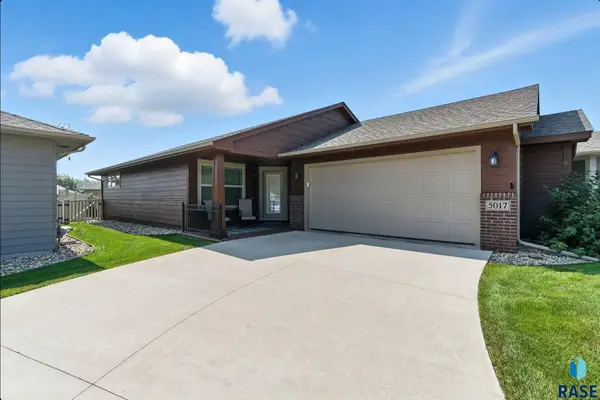 $364,900Active2 beds 2 baths1,229 sq. ft.
$364,900Active2 beds 2 baths1,229 sq. ft.5017 E Villa Ridge St, Sioux Falls, SD 57110-8551
MLS# 22506891Listed by: BERKSHIRE HATHAWAY HOMESERVICES MIDWEST REALTY - SIOUX FALLS - New
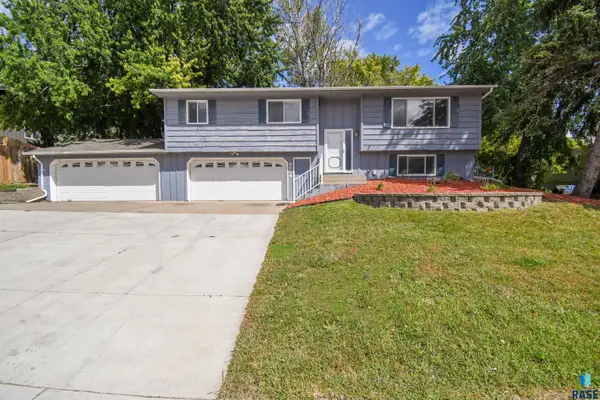 $349,999Active3 beds 2 baths1,803 sq. ft.
$349,999Active3 beds 2 baths1,803 sq. ft.4504 S Cliff Ave, Sioux Falls, SD 57103
MLS# 22506893Listed by: THE EXPERIENCE REAL ESTATE - Open Tue, 6 to 7pmNew
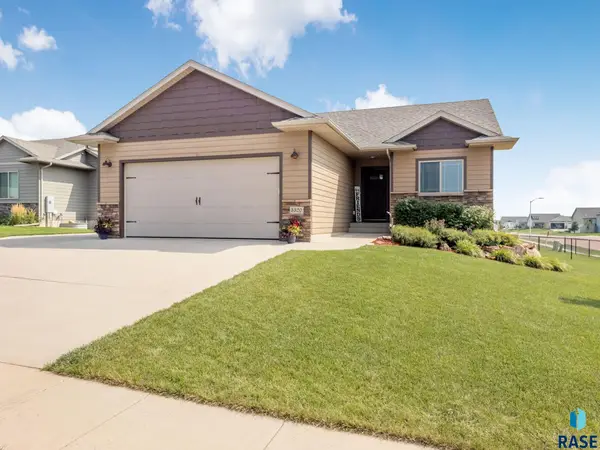 $425,000Active4 beds 3 baths2,093 sq. ft.
$425,000Active4 beds 3 baths2,093 sq. ft.5320 S Breezeway Ave, Sioux Falls, SD 57108
MLS# 22506888Listed by: AMERI/STAR REAL ESTATE, INC.
