5104 S Wells Ave, Sioux Falls, SD 57108-4836
Local realty services provided by:Better Homes and Gardens Real Estate Beyond
5104 S Wells Ave,Sioux Falls, SD 57108-4836
$415,000
- 4 Beds
- 3 Baths
- 2,310 sq. ft.
- Single family
- Active
Listed by: greg kneip
Office: berkshire hathaway homeservices midwest realty - sioux falls
MLS#:22506897
Source:SD_RASE
Price summary
- Price:$415,000
- Price per sq. ft.:$179.65
About this home
Beautifully updated 4-bed, 3-bath home in Oxford Estates offering over 2,300 sq ft of finished space. Vaulted ceilings and an open layout connect to a kitchen and baths featuring rich Alder cabinetry, a new Kohler kitchen faucet, updated bath fixtures, and stainless appliances. Fresh interior and exterior paint plus new front and refreshed back decks. The lower level, finished within two years and lightly used as a kids’ play area, includes laundry with vanity, family room, full bath, and an area off family room with potential for a 5th bedroom. Heated 3-stall garage with 240 V heater and EV outlet. Fenced backyard with mature trees. Seller to credit buyer $5,000 toward buyers closing costs and/or prepaids at time of closing.
Contact an agent
Home facts
- Year built:2007
- Listing ID #:22506897
- Added:70 day(s) ago
- Updated:November 15, 2025 at 04:58 PM
Rooms and interior
- Bedrooms:4
- Total bathrooms:3
- Full bathrooms:2
- Living area:2,310 sq. ft.
Heating and cooling
- Cooling:One Central Air Unit
- Heating:90% Efficient, Central Natural Gas
Structure and exterior
- Roof:Shingle Composition
- Year built:2007
- Building area:2,310 sq. ft.
- Lot area:0.21 Acres
Schools
- High school:Harrisburg HS
- Middle school:Harrisburg East Middle School
- Elementary school:Horizon Elementary
Utilities
- Water:City Water
- Sewer:City Sewer
Finances and disclosures
- Price:$415,000
- Price per sq. ft.:$179.65
- Tax amount:$6,000
New listings near 5104 S Wells Ave
- New
 $270,000Active3 beds 2 baths1,830 sq. ft.
$270,000Active3 beds 2 baths1,830 sq. ft.5601 W 45th St, Sioux Falls, SD 57106
MLS# 22508610Listed by: EXP REALTY - New
 $315,000Active2 beds 2 baths1,223 sq. ft.
$315,000Active2 beds 2 baths1,223 sq. ft.4413 W 34th St N, Sioux Falls, SD 57107
MLS# 22508609Listed by: CENTURY 21 ADVANTAGE - New
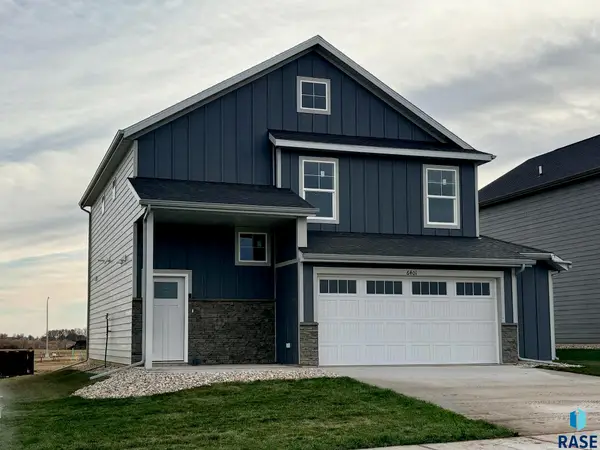 $359,900Active3 beds 3 baths1,719 sq. ft.
$359,900Active3 beds 3 baths1,719 sq. ft.6401 W Valentine St, Sioux Falls, SD 57107
MLS# 22508606Listed by: CAPSTONE REALTY - SOUTH DAKOTA, INC. - New
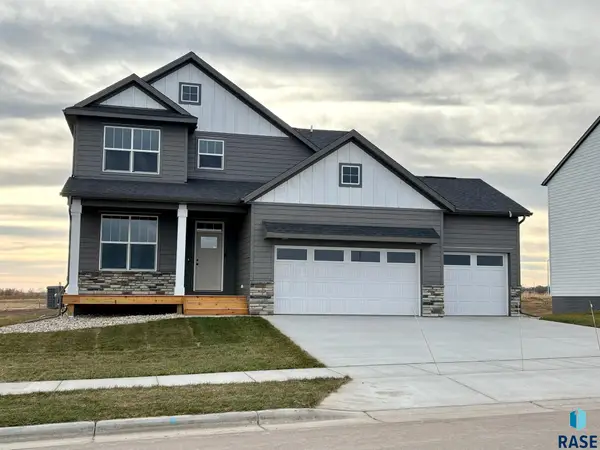 $559,900Active5 beds 4 baths3,080 sq. ft.
$559,900Active5 beds 4 baths3,080 sq. ft.1907 N Valley View Rd, Sioux Falls, SD 57107
MLS# 22508607Listed by: CAPSTONE REALTY - SOUTH DAKOTA, INC. - New
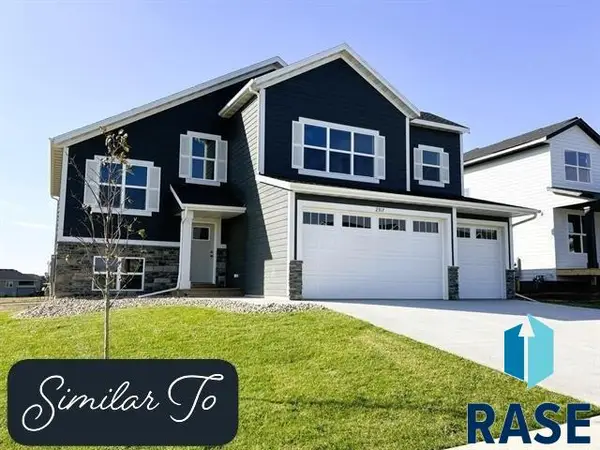 $469,900Active5 beds 3 baths2,714 sq. ft.
$469,900Active5 beds 3 baths2,714 sq. ft.6201 W Valentine St, Sioux Falls, SD 57107
MLS# 22508608Listed by: CAPSTONE REALTY - SOUTH DAKOTA, INC. - New
 $426,950Active2 beds 2 baths1,440 sq. ft.
$426,950Active2 beds 2 baths1,440 sq. ft.7107 E Copper Stone Cir, Sioux Falls, SD 57110
MLS# 22508605Listed by: RONNING REALTY  $1,250,000Pending4 beds 4 baths4,550 sq. ft.
$1,250,000Pending4 beds 4 baths4,550 sq. ft.7502 S Grand Arbor Ct, Sioux Falls, SD 57108
MLS# 22508601Listed by: KELLER WILLIAMS REALTY SIOUX FALLS- New
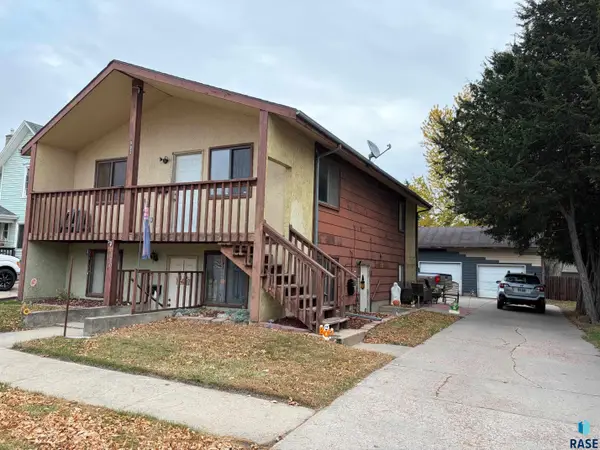 $189,900Active-- beds -- baths1,920 sq. ft.
$189,900Active-- beds -- baths1,920 sq. ft.900 N Kiwanis Ave, Sioux Falls, SD 57104
MLS# 22508603Listed by: KELLER WILLIAMS REALTY SIOUX FALLS - New
 $599,900Active5 beds 3 baths2,769 sq. ft.
$599,900Active5 beds 3 baths2,769 sq. ft.1917 S Firefly Dr, Sioux Falls, SD 57110
MLS# 22508604Listed by: AMY STOCKBERGER REAL ESTATE - New
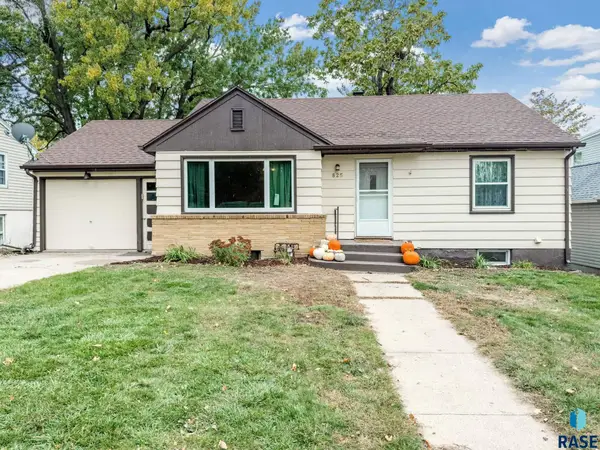 $285,000Active3 beds 2 baths1,722 sq. ft.
$285,000Active3 beds 2 baths1,722 sq. ft.825 S Willow Ave, Sioux Falls, SD 57104
MLS# 22508596Listed by: 605 REAL ESTATE LLC
