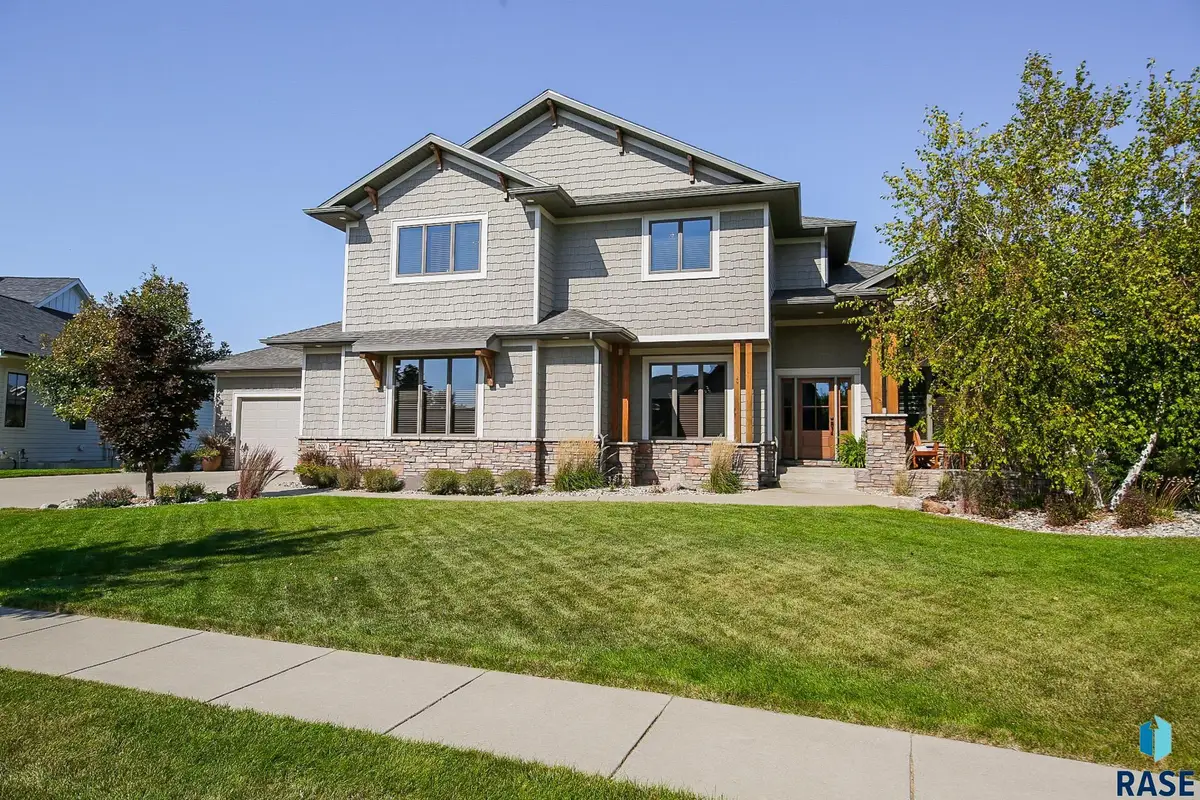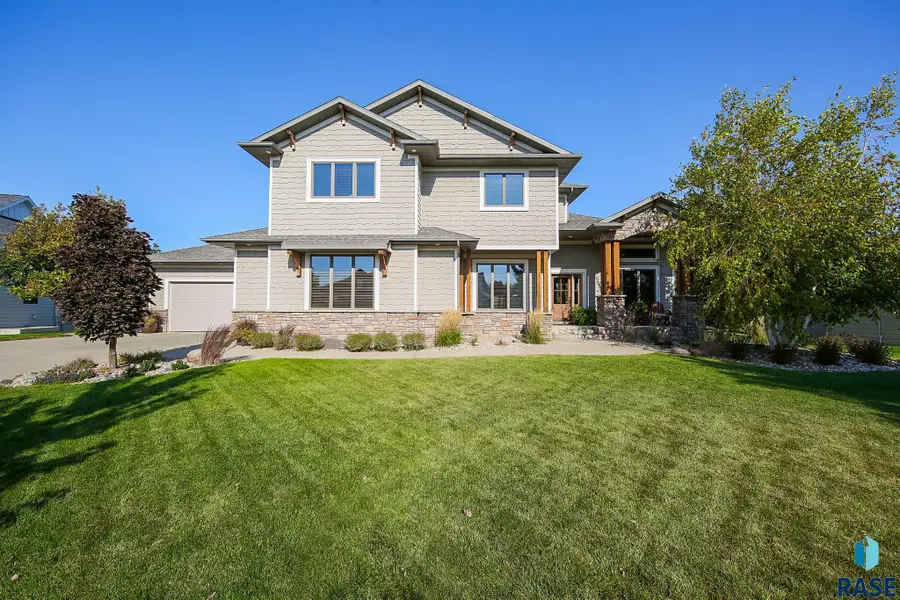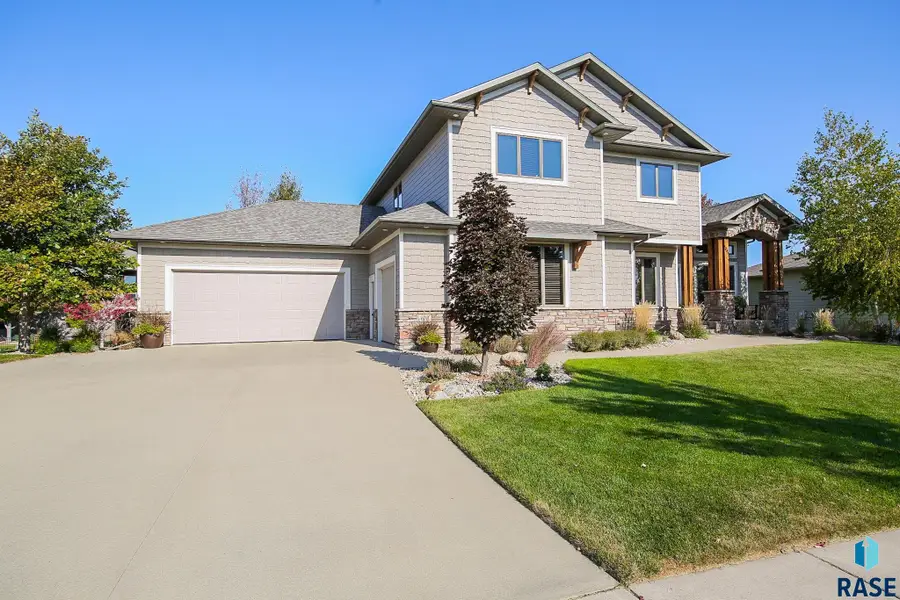400 E Piping Rock Ln, Sioux Falls, SD 57108
Local realty services provided by:Better Homes and Gardens Real Estate Beyond



Listed by:senta pfeiffer
Office:hegg, realtors
MLS#:22502717
Source:SD_RASE
Price summary
- Price:$925,000
- Price per sq. ft.:$232.24
- Monthly HOA dues:$150
About this home
This stunning 5-bedroom, 4-bath, 2-story home boasts 3,983 sq ft of living space making it perfect for families. The kitchen includes a granite island and breakfast bar, perfect for having a prep area and a spot to sit and chat with the chef. Off the kitchen you will find a large walk-in pantry with a fridge, along with convenient main floor laundry, and half bath. Head upstairs to find 4 bedrooms and 2 full baths, including the primary bedroom. The primary suite is a true retreat, complete with a walk-in closet, luxurious walk-in shower, whirlpool tub, double sinks, and heated floors. Lower level has an additional bedroom and full bath, perfect for older kids or guests. The inviting family room features a projector and wet bar, ideal for hosting movie night or the big game. Younger kids will be thrilled to find an indoor playhouse complete with their own covered porch! Step outside to the covered deck and paver patio, overlooking a meticulously landscaped. The oversized 3-stall garage offers ample storage, epoxy flooring and a floor drain. This home perfectly blends comfort and style and is located close to schools, restaurants, and shopping. HOA includes trash pickup and access to community room & suite, pool, fitness room, and sport court for pickle ball, tennis, etc. Don’t miss the opportunity to make this your new home!
Contact an agent
Home facts
- Year built:2011
- Listing Id #:22502717
- Added:222 day(s) ago
- Updated:August 12, 2025 at 11:17 PM
Rooms and interior
- Bedrooms:5
- Total bathrooms:4
- Full bathrooms:3
- Half bathrooms:1
- Living area:3,983 sq. ft.
Heating and cooling
- Cooling:One Central Air Unit
- Heating:90% Efficient, Central Natural Gas
Structure and exterior
- Roof:Shingle Composition
- Year built:2011
- Building area:3,983 sq. ft.
- Lot area:0.37 Acres
Schools
- High school:Harrisburg HS
- Middle school:Harrisburg East Middle School
- Elementary school:Harrisburg Journey ES
Utilities
- Water:City Water
- Sewer:City Sewer
Finances and disclosures
- Price:$925,000
- Price per sq. ft.:$232.24
- Tax amount:$13,211
New listings near 400 E Piping Rock Ln
- New
 $245,000Active3 beds 1 baths1,346 sq. ft.
$245,000Active3 beds 1 baths1,346 sq. ft.805 W 37th St, Sioux Falls, SD 57105
MLS# 22506315Listed by: KELLER WILLIAMS REALTY SIOUX FALLS - New
 $1,200,000Active-- beds -- baths7,250 sq. ft.
$1,200,000Active-- beds -- baths7,250 sq. ft.304 - 308 S Conklin Ave, Sioux Falls, SD 57103
MLS# 22506308Listed by: 605 REAL ESTATE LLC - Open Sat, 4 to 5pmNew
 $250,000Active3 beds 2 baths1,532 sq. ft.
$250,000Active3 beds 2 baths1,532 sq. ft.200 N Fanelle Ave, Sioux Falls, SD 57103
MLS# 22506310Listed by: HEGG, REALTORS - New
 $637,966Active4 beds 3 baths2,655 sq. ft.
$637,966Active4 beds 3 baths2,655 sq. ft.8400 E Willow Wood St, Sioux Falls, SD 57110
MLS# 22506312Listed by: EXP REALTY - New
 $1,215,000Active5 beds 4 baths4,651 sq. ft.
$1,215,000Active5 beds 4 baths4,651 sq. ft.9005 E Torrey Pine Cir, Sioux Falls, SD 57110
MLS# 22506301Listed by: 605 REAL ESTATE LLC - New
 $177,500Active2 beds 1 baths720 sq. ft.
$177,500Active2 beds 1 baths720 sq. ft.814 N Prairie Ave, Sioux Falls, SD 57104
MLS# 22506302Listed by: 605 REAL ESTATE LLC - New
 $295,000Active3 beds 2 baths1,277 sq. ft.
$295,000Active3 beds 2 baths1,277 sq. ft.3313 E Chatham St, Sioux Falls, SD 57108-2941
MLS# 22506303Listed by: HEGG, REALTORS - New
 $399,777Active4 beds 3 baths2,102 sq. ft.
$399,777Active4 beds 3 baths2,102 sq. ft.4604 E Belmont St, Sioux Falls, SD 57110-4205
MLS# 22506307Listed by: KELLER WILLIAMS REALTY SIOUX FALLS - Open Sun, 3 to 4pmNew
 $259,900Active3 beds 3 baths1,602 sq. ft.
$259,900Active3 beds 3 baths1,602 sq. ft.9232 W Norma Trl #2, Sioux Falls, SD 57106
MLS# 22506300Listed by: REAL BROKER LLC - New
 $239,900Active3 beds 1 baths1,069 sq. ft.
$239,900Active3 beds 1 baths1,069 sq. ft.1904 S Covell Ave, Sioux Falls, SD 57105
MLS# 22506296Listed by: BENDER REALTORS
