4205 S Pine Cone Pl, Sioux Falls, SD 57105
Local realty services provided by:Better Homes and Gardens Real Estate Beyond
4205 S Pine Cone Pl,Sioux Falls, SD 57105
$1,495,000
- 4 Beds
- 4 Baths
- 3,965 sq. ft.
- Single family
- Active
Listed by:tony ratchford
Office:keller williams realty sioux falls
MLS#:22505944
Source:SD_RASE
Price summary
- Price:$1,495,000
- Price per sq. ft.:$377.05
About this home
Here’s a rare opportunity to own 2.34 acres in the middle of Sioux Falls… your very own nature sanctuary. Four bedrooms, 4 bath, and 3,965 square feet of ideal living. Two two-stall garages. This custom-built, slab-on-grade, two-story home has remarkable features setting it apart from the norm. Enjoy meals in the casual dining area while enjoying a magnificent view of the river, sprawling backyard that often bustles with wildlife. Deck is perfect for grilling, entertaining, and soaking in the sounds of nature. You’ll appreciate all the extra amenities and convenience of main floor living (main floor is zero-entry and ADA-accessible). Plus, there is expandable living areas for guests and family! Main floor includes living room with tons of natural light, 15 ft ceilings, gas fireplace, and formal dining room. Light cherry wood cabinets adorn the kitchen, which seamlessly flows into family room. Delight in the luxury of heated floors in the kitchen, eat-in area, family room, and laundry/mud room. This unique home showcases two primary suites! Main floor suite feels like a retreat with walls of windows showcasing the forested view outside and a door to the deck. There’s also an attached home office, walk-in shower, and large walk-in closet. Main floor laundry is convenient and offers extensive storage. Upstairs includes two bedrooms and a full bath. Second primary suite features an attached den with access to the upper deck, spacious walk-in closet, and full bath that is complete with extra-large tub, tiled shower, and double sink vanity. Large flex room above the garage would be great for a playroom, studio space (includes ventilation fan), craft area, or home office. Attached heated double garage has epoxy floors, and detached double garage offers additional parking and storage, along with heating, cooling, and power. Beautiful, artful landscaping surrounds this park-like home. Includes an additional .37 acre lot (4301 S Pine Cone Pl), perfect for building a guest house, mother-in-law suite, or leave as-is for extra outdoor space and privacy. Conveniently located with easy access to trails, interstate, and shopping. Come check out this thoughtfully designed, picturesque property. Some photos are virtually altered.
Contact an agent
Home facts
- Year built:2002
- Listing ID #:22505944
- Added:59 day(s) ago
- Updated:September 30, 2025 at 02:45 PM
Rooms and interior
- Bedrooms:4
- Total bathrooms:4
- Full bathrooms:3
- Half bathrooms:1
- Living area:3,965 sq. ft.
Heating and cooling
- Cooling:2+ Central Air Units
- Heating:Central Natural Gas
Structure and exterior
- Roof:Shingle Composition
- Year built:2002
- Building area:3,965 sq. ft.
- Lot area:2.34 Acres
Schools
- High school:Lincoln HS
- Middle school:Patrick Henry MS
- Elementary school:Susan B Anthony ES
Utilities
- Water:City Water
- Sewer:City Sewer
Finances and disclosures
- Price:$1,495,000
- Price per sq. ft.:$377.05
- Tax amount:$11,917
New listings near 4205 S Pine Cone Pl
- New
 $265,000Active3 beds 2 baths1,612 sq. ft.
$265,000Active3 beds 2 baths1,612 sq. ft.3204 S Jefferson Ave, Sioux Falls, SD 57105
MLS# 22507457Listed by: HEGG, REALTORS - Open Sat, 12 to 1pmNew
 $334,900Active3 beds 2 baths1,810 sq. ft.
$334,900Active3 beds 2 baths1,810 sq. ft.7612 W Waterford St, Sioux Falls, SD 57106
MLS# 22507454Listed by: EXP REALTY - SIOUX FALLS - New
 $169,900Active2 beds 1 baths560 sq. ft.
$169,900Active2 beds 1 baths560 sq. ft.1417 N Mable Ave, Sioux Falls, SD 57103
MLS# 22507455Listed by: KELLER WILLIAMS REALTY SIOUX FALLS - New
 $64,500Active0.25 Acres
$64,500Active0.25 Acres800 802 N Marquette Pl, Sioux Falls, SD 57110-0000
MLS# 22507451Listed by: HEGG, REALTORS - New
 $89,500Active0.36 Acres
$89,500Active0.36 Acres707 709 N Marquette Ave, Sioux Falls, SD 57110
MLS# 22507452Listed by: HEGG, REALTORS - New
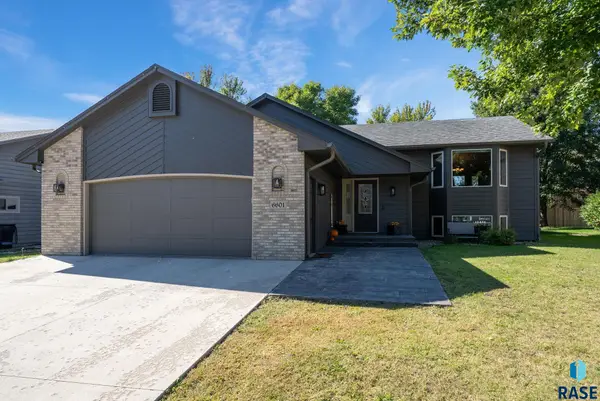 $337,500Active4 beds 2 baths2,007 sq. ft.
$337,500Active4 beds 2 baths2,007 sq. ft.6601 W 55th St, Sioux Falls, SD 57106-1938
MLS# 22507450Listed by: KELLER WILLIAMS REALTY SIOUX FALLS - New
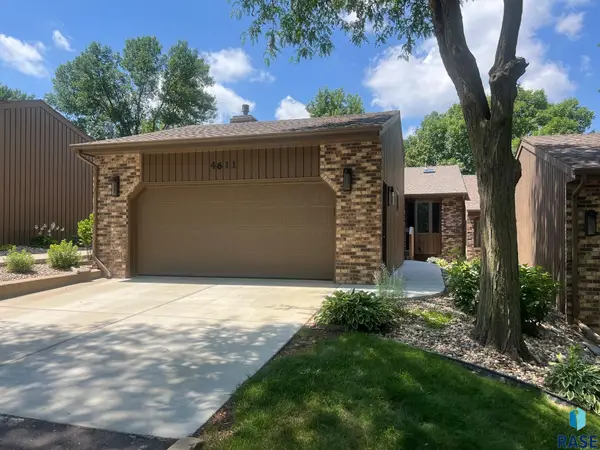 $449,000Active3 beds 3 baths3,072 sq. ft.
$449,000Active3 beds 3 baths3,072 sq. ft.4611 S Duluth Ave, Sioux Falls, SD 57105
MLS# 22507448Listed by: HEGG, REALTORS - New
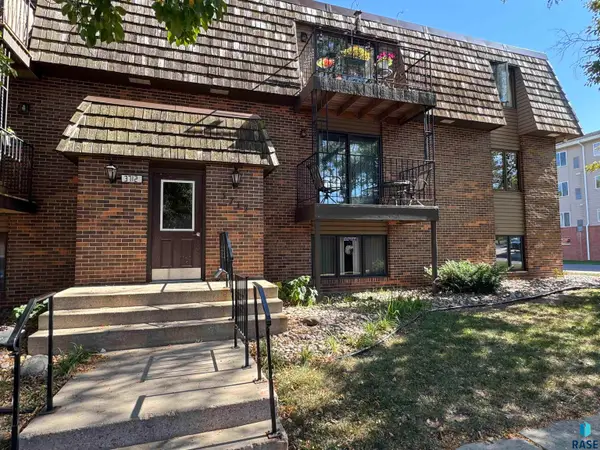 $115,000Active2 beds 1 baths768 sq. ft.
$115,000Active2 beds 1 baths768 sq. ft.3712 S Terry Ave #201, Sioux Falls, SD 57106
MLS# 22507449Listed by: THE EXPERIENCE REAL ESTATE - New
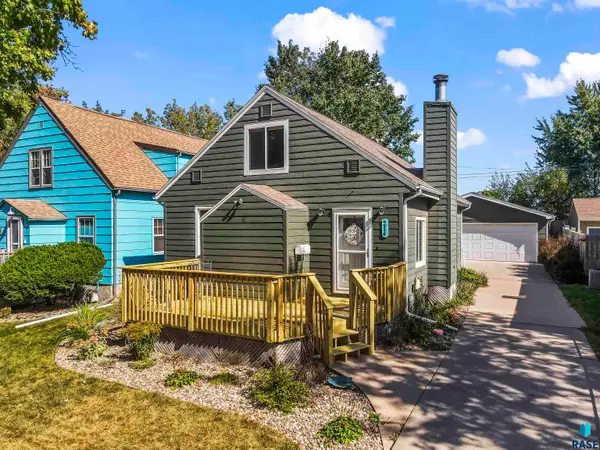 $245,000Active3 beds 1 baths1,275 sq. ft.
$245,000Active3 beds 1 baths1,275 sq. ft.214 N Jessica Ave, Sioux Falls, SD 57103-1558
MLS# 22507447Listed by: KELLER WILLIAMS REALTY SIOUX FALLS - New
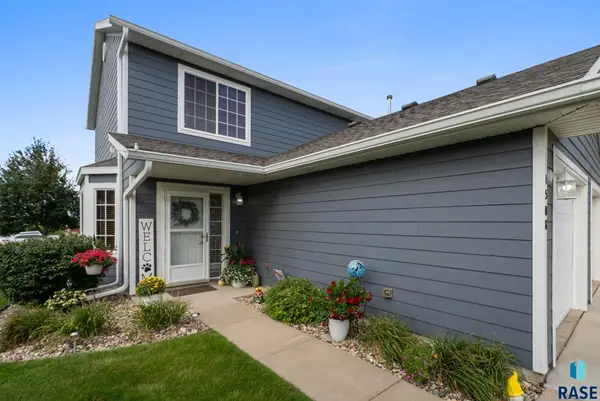 $199,999Active2 beds 1 baths1,094 sq. ft.
$199,999Active2 beds 1 baths1,094 sq. ft.1508 N Conifer Pl, Sioux Falls, SD 57107
MLS# 22507441Listed by: BERKSHIRE HATHAWAY HOMESERVICES MIDWEST REALTY - SIOUX FALLS
