4208 E Huntington Cir, Sioux Falls, SD 57103
Local realty services provided by:Better Homes and Gardens Real Estate Beyond
Upcoming open houses
- Sun, Oct 2601:30 pm - 03:00 pm
Listed by:ryan hanten
Office:keller williams realty sioux falls
MLS#:22508121
Source:SD_RASE
Price summary
- Price:$299,900
- Price per sq. ft.:$169.05
About this home
Welcome to this well-maintained East Side home situated at the end of a quiet cul-de-sac on East Huntington Circle. The main level offers three bedrooms, with a fourth non-legal bedroom located in the basement, along with two beautifully updated bathrooms featuring granite countertops and tiled floors. The property includes a large 46x24 detached garage building with space for multiple vehicles and a separate heated man cave—complete with a bar and professional-size pool table—providing the perfect setup for entertaining or relaxing year-round. Additional features include a fully fenced yard, recently replaced furnace and central air within the past two years, and a convenient East Side location close to parks, schools, and shopping. This home combines comfort, quality finishes, and exceptional garage amenities—an excellent opportunity for East Side buyers.
Contact an agent
Home facts
- Year built:1980
- Listing ID #:22508121
- Added:1 day(s) ago
- Updated:October 24, 2025 at 02:51 PM
Rooms and interior
- Bedrooms:3
- Total bathrooms:2
- Full bathrooms:1
- Living area:1,774 sq. ft.
Heating and cooling
- Cooling:One Central Air Unit
- Heating:Central Natural Gas
Structure and exterior
- Roof:Shingle Composition
- Year built:1980
- Building area:1,774 sq. ft.
- Lot area:0.21 Acres
Schools
- High school:Washington HS
- Middle school:Ben Reifel Middle School
- Elementary school:Harvey Dunn ES
Utilities
- Water:City Water
- Sewer:City Sewer
Finances and disclosures
- Price:$299,900
- Price per sq. ft.:$169.05
- Tax amount:$2,971
New listings near 4208 E Huntington Cir
- Open Sun, 12:30 to 1:30pmNew
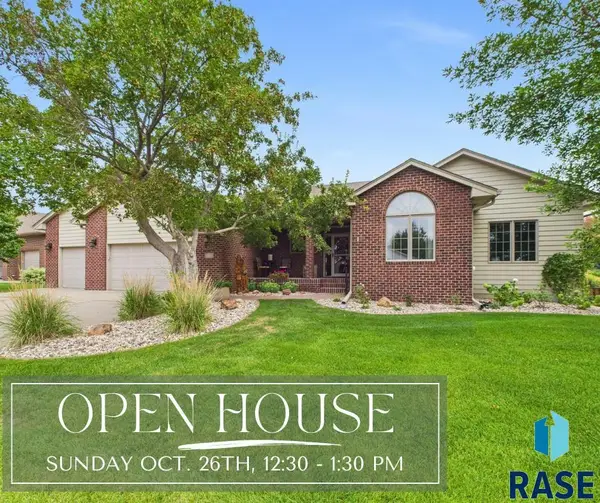 $770,000Active4 beds 3 baths3,429 sq. ft.
$770,000Active4 beds 3 baths3,429 sq. ft.6312 S Limerick Cir, Sioux Falls, SD 57108
MLS# 22508134Listed by: HEGG, REALTORS - New
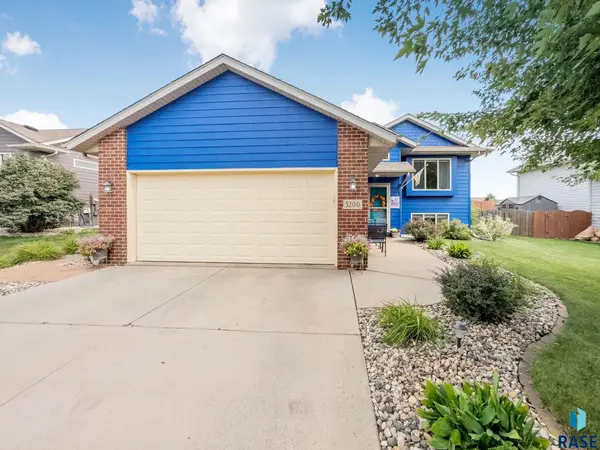 $358,888Active4 beds 2 baths1,801 sq. ft.
$358,888Active4 beds 2 baths1,801 sq. ft.5200 S Arden Ave, Sioux Falls, SD 57108
MLS# 22508130Listed by: APPLAUSE REAL ESTATE - New
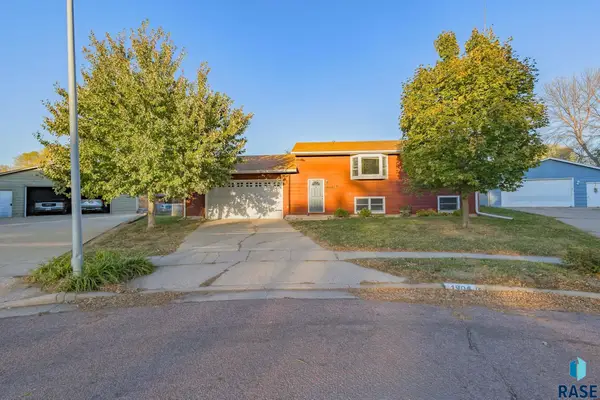 $315,000Active4 beds 2 baths1,554 sq. ft.
$315,000Active4 beds 2 baths1,554 sq. ft.1904 S Hunters Cir, Sioux Falls, SD 57103
MLS# 22508131Listed by: HARR & LEMME REAL ESTATE - New
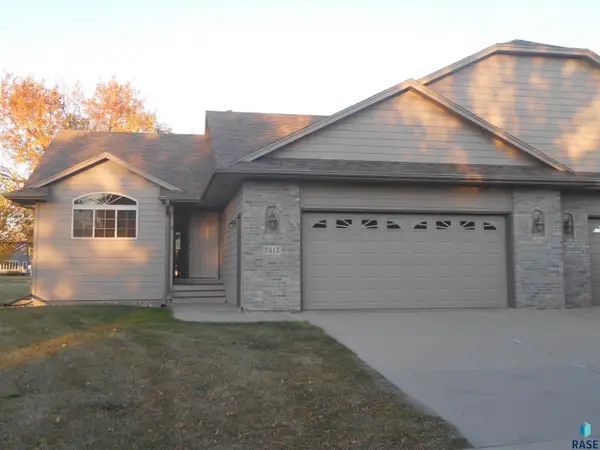 $395,000Active4 beds 3 baths2,237 sq. ft.
$395,000Active4 beds 3 baths2,237 sq. ft.3412 S Harmony Dr, Sioux Falls, SD 57110
MLS# 22508129Listed by: HARR & LEMME REAL ESTATE - Open Sun, 12:30 to 1:30pmNew
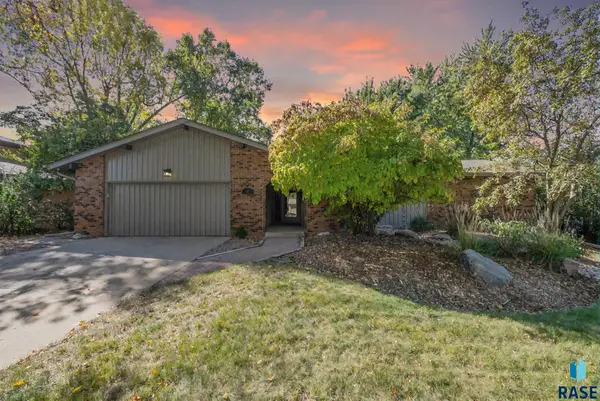 $574,900Active5 beds 4 baths3,418 sq. ft.
$574,900Active5 beds 4 baths3,418 sq. ft.505 E Sunnybrook Dr, Sioux Falls, SD 57105
MLS# 22508122Listed by: EXP REALTY - New
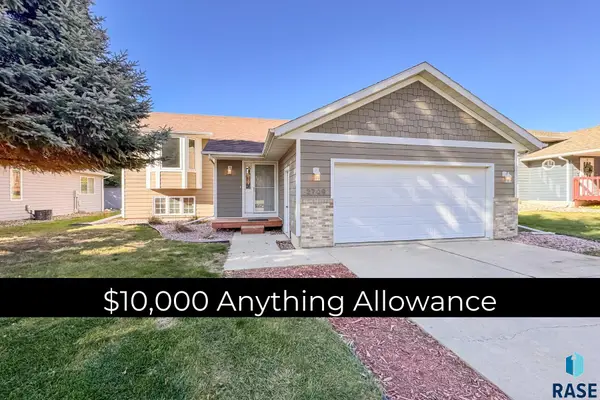 $322,500Active4 beds 2 baths2,004 sq. ft.
$322,500Active4 beds 2 baths2,004 sq. ft.2709 S Chapelwood Ave, Sioux Falls, SD 57110
MLS# 22508123Listed by: ALPINE RESIDENTIAL - New
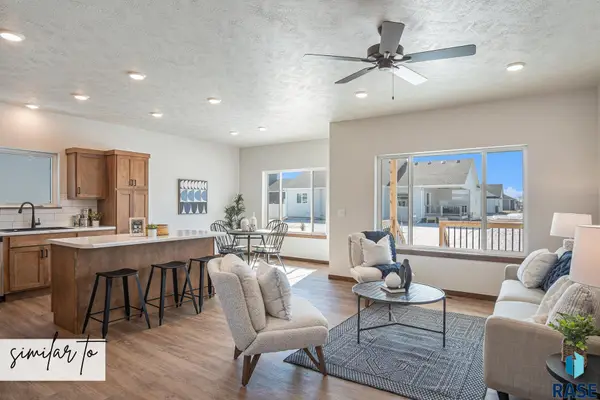 $421,565Active3 beds 2 baths1,287 sq. ft.
$421,565Active3 beds 2 baths1,287 sq. ft.5513 S Mumford Ave, Sioux Falls, SD 57108
MLS# 22508125Listed by: KELLER WILLIAMS REALTY SIOUX FALLS - Open Sat, 12 to 1:30pmNew
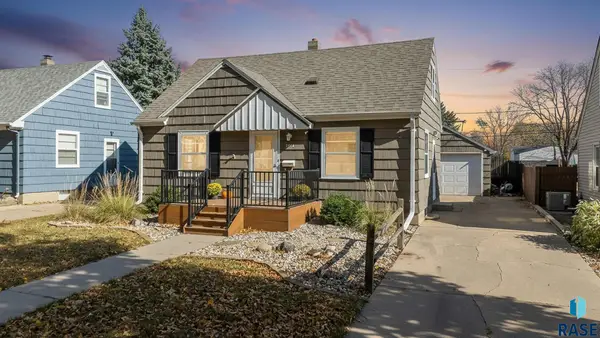 $284,900Active3 beds 1 baths1,545 sq. ft.
$284,900Active3 beds 1 baths1,545 sq. ft.2424 S Hawthorne Ave, Sioux Falls, SD 57105-3515
MLS# 22508115Listed by: HEGG, REALTORS - New
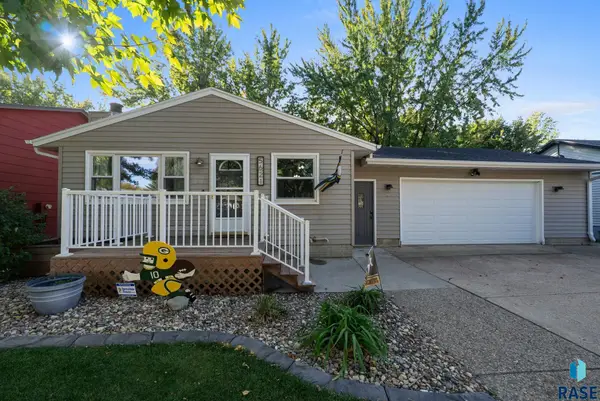 $345,000Active4 beds 2 baths2,106 sq. ft.
$345,000Active4 beds 2 baths2,106 sq. ft.5621 W Bluestem St, Sioux Falls, SD 57106
MLS# 22508116Listed by: 605 REAL ESTATE LLC
