505 E Sunnybrook Dr, Sioux Falls, SD 57105
Local realty services provided by:Better Homes and Gardens Real Estate Beyond
505 E Sunnybrook Dr,Sioux Falls, SD 57105
$574,900
- 5 Beds
- 4 Baths
- 3,418 sq. ft.
- Single family
- Active
Upcoming open houses
- Sun, Oct 2612:30 pm - 01:30 pm
Listed by:melissa merchant
Office:exp realty
MLS#:22508122
Source:SD_RASE
Price summary
- Price:$574,900
- Price per sq. ft.:$168.2
About this home
You don't want to miss this one! This sprawling ranch home is situated in the beautiful and mature setting of the Tomar Hills Addition. The backyard is one of a kind, which can be enjoyed from the primary suite entry to the deck, from the dining room, or from the basement walk-out. The main floor welcomes you with bright sunshine and soaring ceilings with a large front family room. With the dining and kitchen nearby, this is the perfect spot for get-togethers and entertaining! The primary bedroom is on its own side of the main level, with a charming ensuite including its dedicated bathroom & walk-in closet. Two additional bedrooms and main floor laundry provide ease and options! Another spacious family room/hearth room with a brick fireplace gives the center of this home such character & functionality. The lower level is a bright and cheery extension of the home, with a trendy wet-bar, wood burning fireplace, & walk-out to the expansive patio. The hang-out zones are endless! The backyard is your private oasis, with a newer privacy fence all around, and updated composite deck. Don't forget the corner hangout with a dipping pool, custom built shed, & beautiful trees and view!
Contact an agent
Home facts
- Year built:1978
- Listing ID #:22508122
- Added:1 day(s) ago
- Updated:October 24, 2025 at 07:57 PM
Rooms and interior
- Bedrooms:5
- Total bathrooms:4
- Full bathrooms:2
- Half bathrooms:1
- Living area:3,418 sq. ft.
Heating and cooling
- Cooling:2+ Central Air Units
- Heating:Central Natural Gas, Two Or More Units
Structure and exterior
- Roof:Shingle Composition
- Year built:1978
- Building area:3,418 sq. ft.
- Lot area:0.35 Acres
Schools
- High school:Lincoln HS
- Middle school:Edison MS
- Elementary school:Susan B Anthony ES
Utilities
- Water:City Water
- Sewer:City Sewer
Finances and disclosures
- Price:$574,900
- Price per sq. ft.:$168.2
- Tax amount:$6,166
New listings near 505 E Sunnybrook Dr
- New
 $125,000Active4 beds 2 baths1,792 sq. ft.
$125,000Active4 beds 2 baths1,792 sq. ft.604 N Swan Pl, Sioux Falls, SD 57107
MLS# 22508151Listed by: 605 REAL ESTATE LLC - New
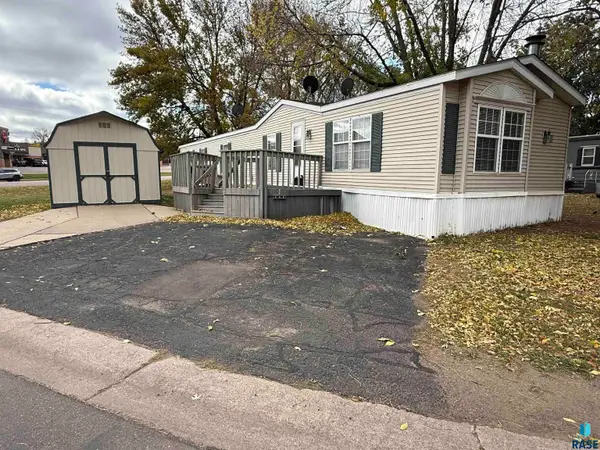 $65,000Active2 beds 2 baths1,216 sq. ft.
$65,000Active2 beds 2 baths1,216 sq. ft.1 S Lafayette Pl, Sioux Falls, SD 57110
MLS# 22508154Listed by: CENTURY 21 ADVANTAGE - New
 $464,900Active3 beds 3 baths2,668 sq. ft.
$464,900Active3 beds 3 baths2,668 sq. ft.5915 W Yukon Trl, Sioux Falls, SD 57107
MLS# 22508155Listed by: AMERI/STAR REAL ESTATE, INC. - New
 $364,900Active4 beds 2 baths1,961 sq. ft.
$364,900Active4 beds 2 baths1,961 sq. ft.4912 E Brennan Dr, Sioux Falls, SD 57110
MLS# 22508149Listed by: RE/MAX PROFESSIONALS INC - New
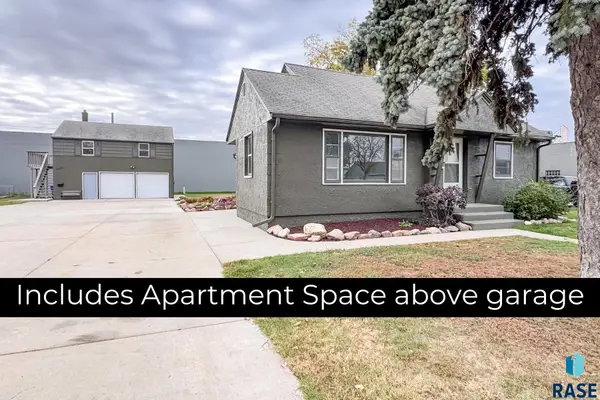 $379,900Active3 beds 1 baths1,903 sq. ft.
$379,900Active3 beds 1 baths1,903 sq. ft.1221 E 12th St, Sioux Falls, SD 57103
MLS# 22508150Listed by: ALPINE RESIDENTIAL - New
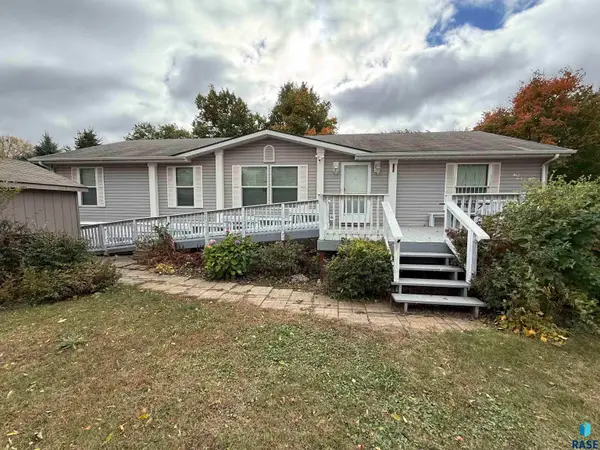 $108,000Active3 beds 2 baths1,652 sq. ft.
$108,000Active3 beds 2 baths1,652 sq. ft.135 E Orleans Pl, Sioux Falls, SD 57110
MLS# 22508152Listed by: CENTURY 21 ADVANTAGE - New
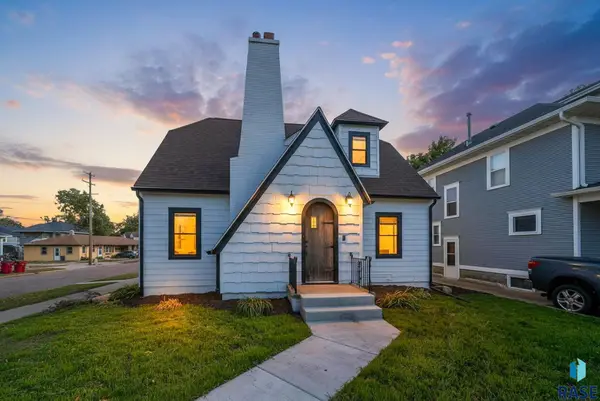 $399,900Active5 beds 3 baths2,266 sq. ft.
$399,900Active5 beds 3 baths2,266 sq. ft.1500 S Summit Ave, Sioux Falls, SD 57105
MLS# 22508153Listed by: BERKSHIRE HATHAWAY HOMESERVICES MIDWEST REALTY - SIOUX FALLS - Open Sat, 3 to 4pmNew
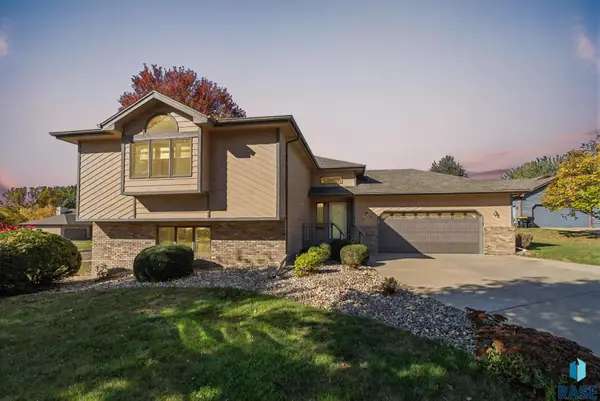 $369,900Active5 beds 4 baths2,398 sq. ft.
$369,900Active5 beds 4 baths2,398 sq. ft.2813 S Cinnabar Cir, Sioux Falls, SD 57103
MLS# 22508148Listed by: KELLER WILLIAMS REALTY SIOUX FALLS - Open Sat, 1 to 2:30pmNew
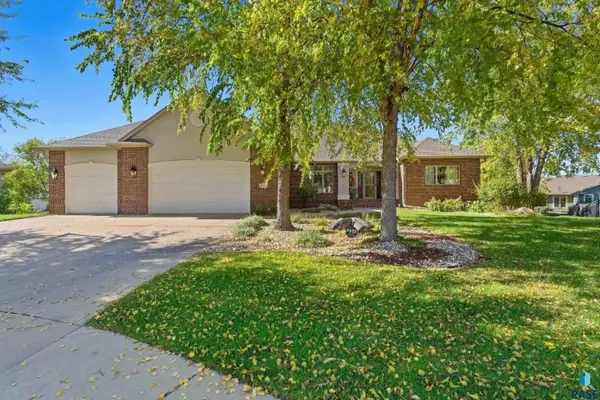 $839,900Active4 beds 3 baths4,089 sq. ft.
$839,900Active4 beds 3 baths4,089 sq. ft.6213 S Medina Cir, Sioux Falls, SD 57108
MLS# 22508146Listed by: KELLER WILLIAMS REALTY SIOUX FALLS - New
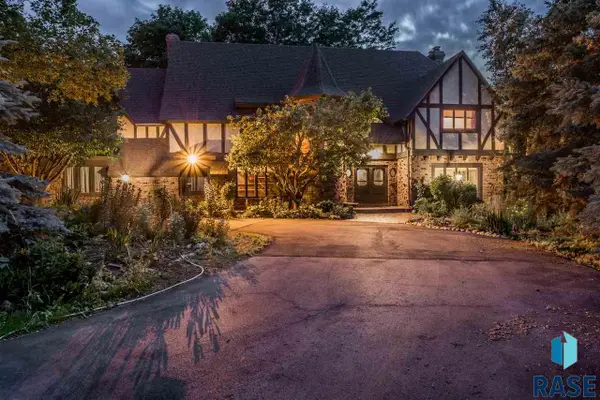 $2,250,000Active6 beds 6 baths4,898 sq. ft.
$2,250,000Active6 beds 6 baths4,898 sq. ft.2800 E Stonehedge Ln, Sioux Falls, SD 57103
MLS# 22508147Listed by: CENTURY 21 ADVANTAGE
