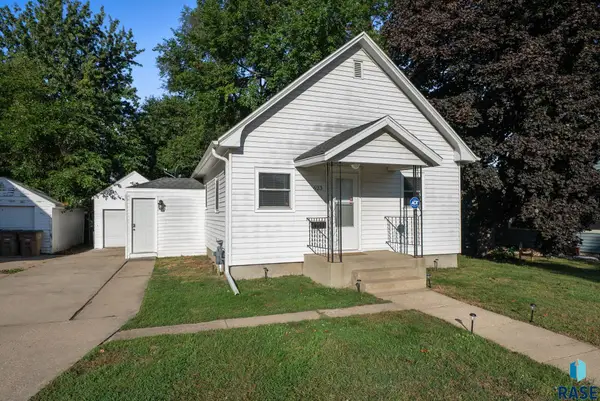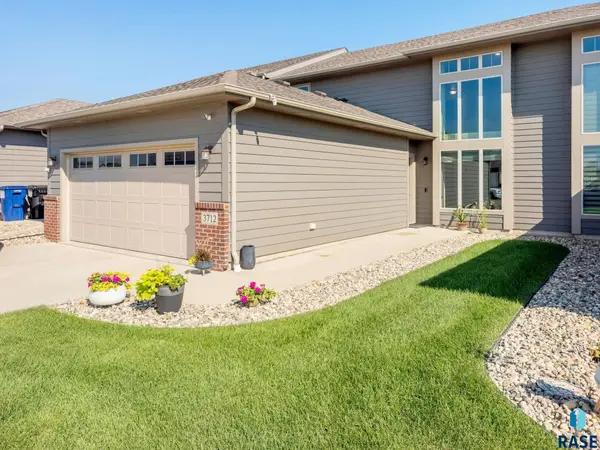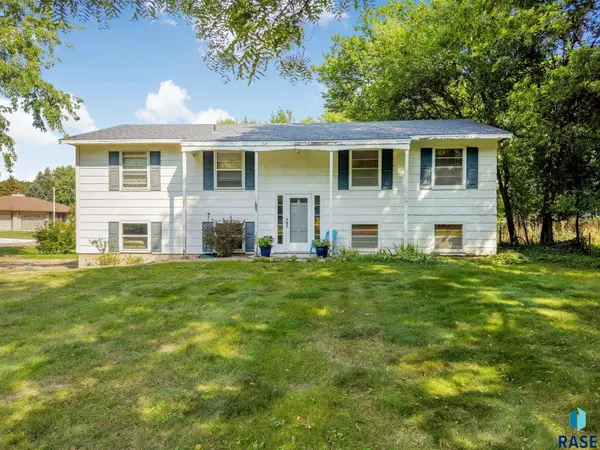4227 N Knob Hill Ct, Sioux Falls, SD 57107
Local realty services provided by:Better Homes and Gardens Real Estate Beyond
Listed by:lisa touney
Office:re/max professionals inc
MLS#:22506900
Source:SD_RASE
Price summary
- Price:$312,500
- Price per sq. ft.:$147.2
- Monthly HOA dues:$160
About this home
Discover sophisticated living in this beautifully designed Townhome with many upgrades, & ideally located in NW Sioux Falls.*The main floor welcomes you with an open concept plan, showcasing a modern kitchen with custom cabinetry, generous counter space, and a large center island.*The dining area flows seamlessly into the sunlit living room with sliders to a spacious deck—perfect for entertaining.*Upstairs, find three bedrooms, including a tranquil primary suite with spa-inspired bath and walk-in closet, plus a full bath and convenient laundry. The finished lower level offers a sprawling family room, fourth bedroom, full bath, and ample storage.*Added perks include epoxy-finished garage flooring and HOA-covered lawn care, snow removal, sprinkler winterization, and garbage service.*Close to shopping, dining, and the University Center, with easy access to three interstate interchanges just a mile away.
Contact an agent
Home facts
- Year built:2021
- Listing ID #:22506900
- Added:170 day(s) ago
- Updated:September 09, 2025 at 06:59 PM
Rooms and interior
- Bedrooms:4
- Total bathrooms:4
- Full bathrooms:2
- Half bathrooms:1
- Living area:2,123 sq. ft.
Heating and cooling
- Cooling:One Central Air Unit
- Heating:90% Efficient, Central Natural Gas
Structure and exterior
- Roof:Shingle Composition
- Year built:2021
- Building area:2,123 sq. ft.
- Lot area:0.1 Acres
Schools
- High school:Tri-Valley HS
- Middle school:Tri-Valley JHS
- Elementary school:Tri-Valley ES
Utilities
- Water:City Water
- Sewer:City Sewer
Finances and disclosures
- Price:$312,500
- Price per sq. ft.:$147.2
- Tax amount:$4,346
New listings near 4227 N Knob Hill Ct
- New
 $167,000Active2 beds 1 baths696 sq. ft.
$167,000Active2 beds 1 baths696 sq. ft.623 N Sherman Ave, Sioux Falls, SD 57103
MLS# 22507373Listed by: 52EIGHTY REAL ESTATE LLC - Open Sun, 12:30 to 2pmNew
 $190,000Active3 beds 1 baths1,503 sq. ft.
$190,000Active3 beds 1 baths1,503 sq. ft.301 N Highland Ave, Sioux Falls, SD 57103
MLS# 22507374Listed by: KELLER WILLIAMS REALTY SIOUX FALLS - New
 $344,900Active3 beds 3 baths1,976 sq. ft.
$344,900Active3 beds 3 baths1,976 sq. ft.3712 E Bison Trl, Sioux Falls, SD 57108
MLS# 22507375Listed by: APPLAUSE REAL ESTATE - New
 $475,000Active3 beds 2 baths1,927 sq. ft.
$475,000Active3 beds 2 baths1,927 sq. ft.2894 E Old Orchard Trl, Sioux Falls, SD 57103
MLS# 22507376Listed by: KELLER WILLIAMS REALTY SIOUX FALLS - Open Sat, 11am to 12pmNew
 $354,900Active4 beds 2 baths2,708 sq. ft.
$354,900Active4 beds 2 baths2,708 sq. ft.4412 E 20th St, Sioux Falls, SD 57103
MLS# 22507370Listed by: KELLER WILLIAMS REALTY SIOUX FALLS - New
 $75,000Active0.19 Acres
$75,000Active0.19 Acres1316 N Williams Ave, Sioux Falls, SD 57104
MLS# 22507371Listed by: MALONEY REAL ESTATE - New
 $299,500Active4 beds 4 baths1,952 sq. ft.
$299,500Active4 beds 4 baths1,952 sq. ft.1308 N Williams Ave, Sioux Falls, SD 57104
MLS# 22507367Listed by: MALONEY REAL ESTATE - New
 $259,900Active5 beds 2 baths1,442 sq. ft.
$259,900Active5 beds 2 baths1,442 sq. ft.919 N Dakota Ave N, Sioux Falls, SD 57104
MLS# 22507368Listed by: KELLER WILLIAMS REALTY SIOUX FALLS - New
 $296,900Active4 beds 2 baths2,225 sq. ft.
$296,900Active4 beds 2 baths2,225 sq. ft.3509 W Hughes Pl, Sioux Falls, SD 57108
MLS# 22507369Listed by: BRIDGES REAL ESTATE - New
 $825,000Active4 beds 4 baths2,848 sq. ft.
$825,000Active4 beds 4 baths2,848 sq. ft.2209 S Main Ave, Sioux Falls, SD 57105
MLS# 22507366Listed by: HEGG, REALTORS
