429 N Franklin Ave, Sioux Falls, SD 57103
Local realty services provided by:Better Homes and Gardens Real Estate Beyond
429 N Franklin Ave,Sioux Falls, SD 57103
$265,000
- 4 Beds
- 2 Baths
- 1,428 sq. ft.
- Single family
- Active
Listed by:beth meyer
Office:605 real estate llc.
MLS#:22505968
Source:SD_RASE
Price summary
- Price:$265,000
- Price per sq. ft.:$185.57
About this home
Fully updated ranch with bright vibes and modern style! From the moment you walk in, this home radiates warmth, natural light, and a truly positive energy that’s hard to find. This fully updated ranch is move-in ready and packed with upgrades that make everyday living easy and enjoyable. Inside, you'll find gleaming hardwood floors and a stylishly remodeled kitchen featuring new appliances, a newly added dishwasher, and fresh cabinetry—perfect for cooking, entertaining, or simply enjoying your space. The open feel continues out back with a great deck for relaxing or hosting, plus new garage doors and fresh interior and exterior paint to complete the polished look. The main level offers 2 bedrooms and a beautifully updated full bath, while the lower level adds 2 more bedrooms, a sleek 3/4 bath, and additional living space. Major updates have been handled for you: new roof and gutters (2022), newer water heater (2024), and newer windows throughout—giving you peace of mind for years to come. This home is the total package: style, function, and that undeniable feel-good vibe that makes it truly special.
Contact an agent
Home facts
- Year built:1951
- Listing ID #:22505968
- Added:59 day(s) ago
- Updated:September 30, 2025 at 02:45 PM
Rooms and interior
- Bedrooms:4
- Total bathrooms:2
- Full bathrooms:1
- Living area:1,428 sq. ft.
Heating and cooling
- Cooling:One Central Air Unit
- Heating:Central Natural Gas
Structure and exterior
- Roof:Shingle Composition
- Year built:1951
- Building area:1,428 sq. ft.
- Lot area:0.14 Acres
Schools
- High school:Lincoln HS
- Middle school:Whittier MS
- Elementary school:Terry Redlin ES
Utilities
- Water:City Water
- Sewer:City Sewer
Finances and disclosures
- Price:$265,000
- Price per sq. ft.:$185.57
- Tax amount:$2,420
New listings near 429 N Franklin Ave
- New
 $265,000Active3 beds 2 baths1,612 sq. ft.
$265,000Active3 beds 2 baths1,612 sq. ft.3204 S Jefferson Ave, Sioux Falls, SD 57105
MLS# 22507457Listed by: HEGG, REALTORS - Open Sat, 12 to 1pmNew
 $334,900Active3 beds 2 baths1,810 sq. ft.
$334,900Active3 beds 2 baths1,810 sq. ft.7612 W Waterford St, Sioux Falls, SD 57106
MLS# 22507454Listed by: EXP REALTY - SIOUX FALLS - New
 $169,900Active2 beds 1 baths560 sq. ft.
$169,900Active2 beds 1 baths560 sq. ft.1417 N Mable Ave, Sioux Falls, SD 57103
MLS# 22507455Listed by: KELLER WILLIAMS REALTY SIOUX FALLS - New
 $64,500Active0.25 Acres
$64,500Active0.25 Acres800 802 N Marquette Pl, Sioux Falls, SD 57110-0000
MLS# 22507451Listed by: HEGG, REALTORS - New
 $89,500Active0.36 Acres
$89,500Active0.36 Acres707 709 N Marquette Ave, Sioux Falls, SD 57110
MLS# 22507452Listed by: HEGG, REALTORS - New
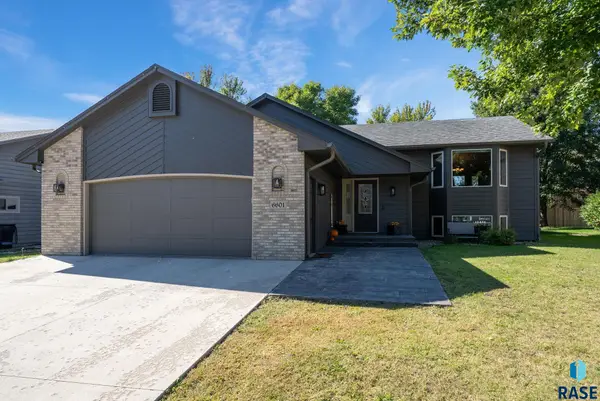 $337,500Active4 beds 2 baths2,007 sq. ft.
$337,500Active4 beds 2 baths2,007 sq. ft.6601 W 55th St, Sioux Falls, SD 57106-1938
MLS# 22507450Listed by: KELLER WILLIAMS REALTY SIOUX FALLS - New
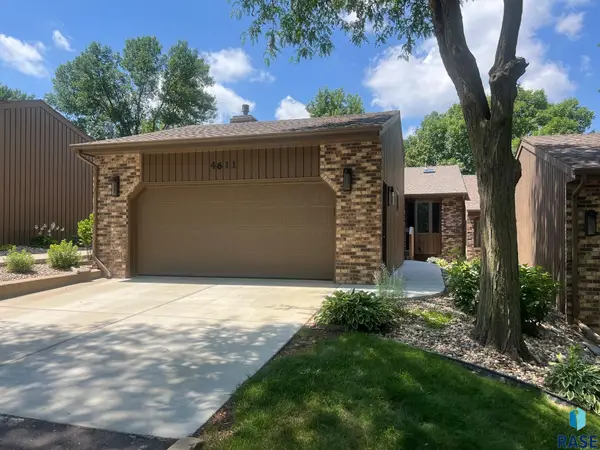 $449,000Active3 beds 3 baths3,072 sq. ft.
$449,000Active3 beds 3 baths3,072 sq. ft.4611 S Duluth Ave, Sioux Falls, SD 57105
MLS# 22507448Listed by: HEGG, REALTORS - New
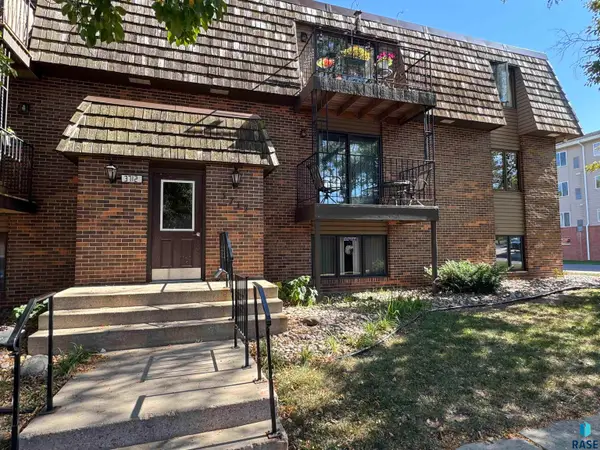 $115,000Active2 beds 1 baths768 sq. ft.
$115,000Active2 beds 1 baths768 sq. ft.3712 S Terry Ave #201, Sioux Falls, SD 57106
MLS# 22507449Listed by: THE EXPERIENCE REAL ESTATE - New
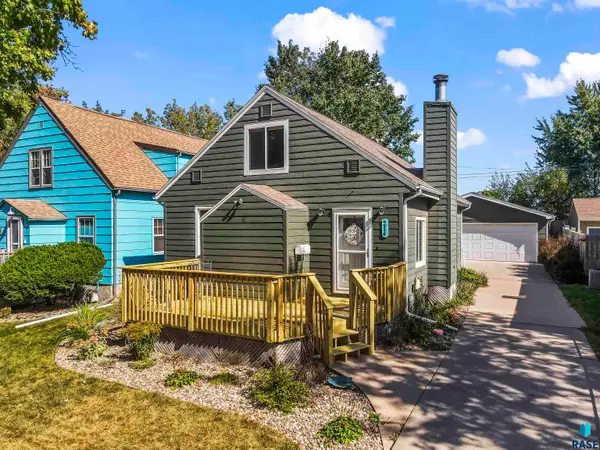 $245,000Active3 beds 1 baths1,275 sq. ft.
$245,000Active3 beds 1 baths1,275 sq. ft.214 N Jessica Ave, Sioux Falls, SD 57103-1558
MLS# 22507447Listed by: KELLER WILLIAMS REALTY SIOUX FALLS - New
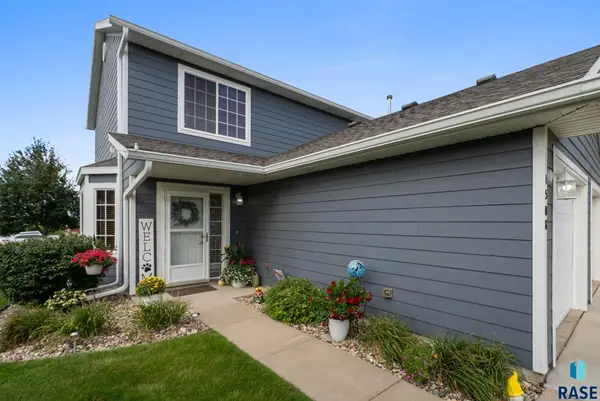 $199,999Active2 beds 1 baths1,094 sq. ft.
$199,999Active2 beds 1 baths1,094 sq. ft.1508 N Conifer Pl, Sioux Falls, SD 57107
MLS# 22507441Listed by: BERKSHIRE HATHAWAY HOMESERVICES MIDWEST REALTY - SIOUX FALLS
