4304 E 20th St, Sioux Falls, SD 57103
Local realty services provided by:Better Homes and Gardens Real Estate Beyond
4304 E 20th St,Sioux Falls, SD 57103
$450,000
- 4 Beds
- 4 Baths
- 2,900 sq. ft.
- Single family
- Active
Upcoming open houses
- Sun, Sep 0701:00 pm - 02:30 pm
Listed by:jim costello
Office:keller williams realty sioux falls
MLS#:22506623
Source:SD_RASE
Price summary
- Price:$450,000
- Price per sq. ft.:$155.17
About this home
OPEN HOUSE THIS SUNDAY......9/7/25.....1:00 - 2:30 You will need to check out this home to appreciate all that it has offer. Starting with the spacious 1800 sq feet of living space on the main level.... this home does provide spacious and comfortable rooms throughout. This home is not the standard open floor plan that you see in newer ranch style homes, it has spacious defined rooms including a large formal dining room featuring wood floors, a bay window and a convenient serving buffet for those special times when entertaining family & friends. The tasteful updated "eat in" kitchen features attractive quartz counter tops, stylish tile backsplash, updated stainless steel appliances and painted cabinets. A very comfortable main floor living room featuring cathedral ceiling with wood beam accents, built in shelving and a gas fireplace. Enjoy your morning coffee in the spacious sun room which is surrounded by three walls of windows. Gaze out onto the backyard or simple enjoy reading a good book or taking an afternoon nap. Three bedrooms on the main level include a spacious master bedroom with a 3/4 private master bathroom. Moving into the lower level of this home you will discover a large family room with a spacious rec room area. Be creative with the corner kitchenette space which actually provides a 2nd food prep area and dining space. Could be a unique wet bar space with an area for a game table. A fourth bedroom with cedar lined closet and an adjacent 3/4 bath. Now for the outside of this home...Enjoy an attached heated 24 x 24 two car garage with floor drain; as well as a heated & insulated 18 x 26 detached garage. A perfect man cave, woodwork shop or simply a place to store mower, snow blower, bikes, toys and off season patio furniture. A very comfortable covered front porch is a perfect place to enjoy a quiet evening & conversation. All of this plus a beautifully manicured yard with lawn sprinkler, mature trees for lots of shade and located on a dead end street without traffic.
Contact an agent
Home facts
- Year built:1983
- Listing ID #:22506623
- Added:5 day(s) ago
- Updated:September 03, 2025 at 01:53 AM
Rooms and interior
- Bedrooms:4
- Total bathrooms:4
- Full bathrooms:1
- Half bathrooms:1
- Living area:2,900 sq. ft.
Heating and cooling
- Cooling:One Central Air Unit
- Heating:Central Natural Gas, Electric Baseboard
Structure and exterior
- Roof:Shingle Composition
- Year built:1983
- Building area:2,900 sq. ft.
- Lot area:0.27 Acres
Schools
- High school:Washington HS
- Middle school:Ben Reifel Middle School
- Elementary school:Cleveland ES
Utilities
- Water:City Water
- Sewer:City Sewer
Finances and disclosures
- Price:$450,000
- Price per sq. ft.:$155.17
- Tax amount:$4,826
New listings near 4304 E 20th St
- New
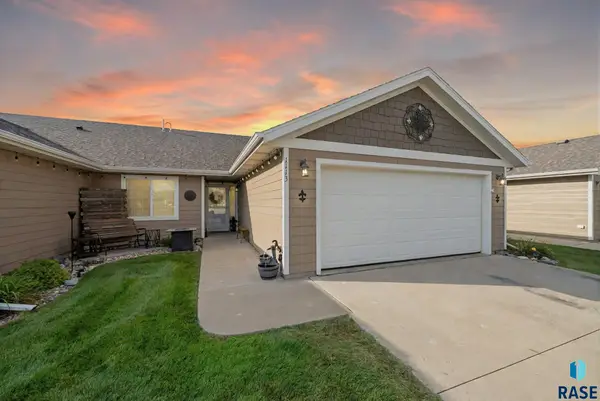 $340,000Active3 beds 3 baths2,009 sq. ft.
$340,000Active3 beds 3 baths2,009 sq. ft.1113 N Lalley Ln, Sioux Falls, SD 57107
MLS# 22506749Listed by: 605 REAL ESTATE LLC - New
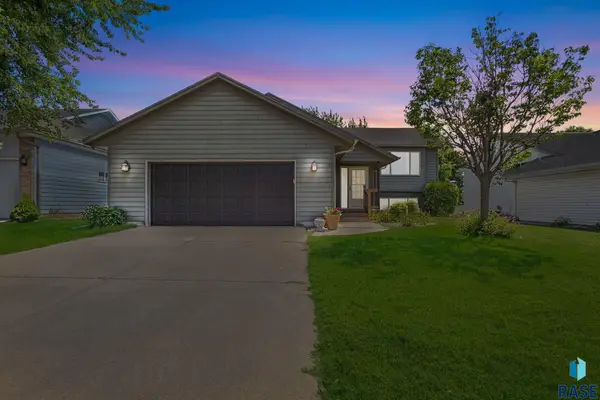 $264,900Active2 beds 2 baths1,182 sq. ft.
$264,900Active2 beds 2 baths1,182 sq. ft.800 N Sherwood Ave, Sioux Falls, SD 57103
MLS# 22506742Listed by: AMY STOCKBERGER REAL ESTATE - New
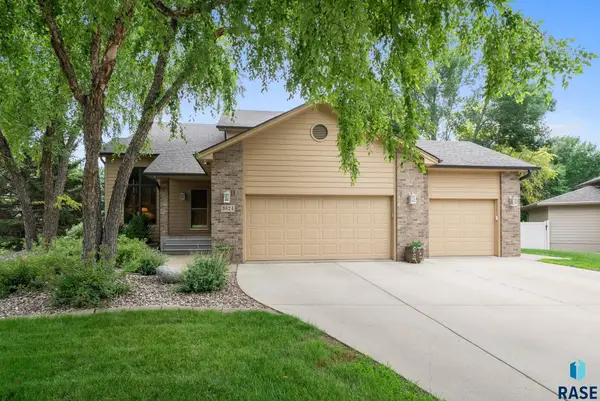 $599,000Active5 beds 4 baths3,604 sq. ft.
$599,000Active5 beds 4 baths3,604 sq. ft.3524 S Grace Cir, Sioux Falls, SD 57103
MLS# 22506741Listed by: HEGG, REALTORS - New
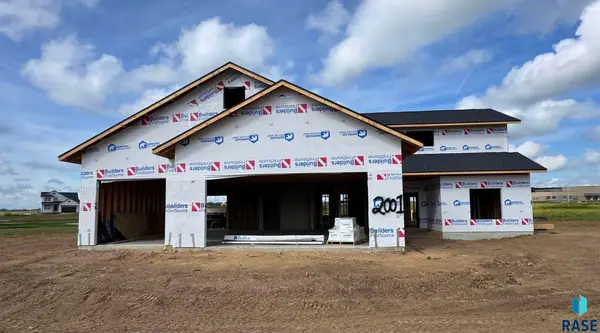 $674,900Active4 beds 3 baths2,839 sq. ft.
$674,900Active4 beds 3 baths2,839 sq. ft.2001 N Hacksaw Trl, Sioux Falls, SD 57107
MLS# 22506736Listed by: KELLER WILLIAMS REALTY SIOUX FALLS - New
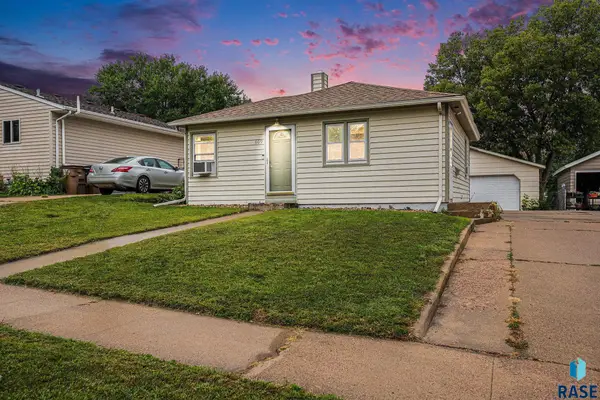 $238,900Active2 beds 1 baths1,224 sq. ft.
$238,900Active2 beds 1 baths1,224 sq. ft.609 S Lyndale Ave, Sioux Falls, SD 57105
MLS# 22506739Listed by: BERKSHIRE HATHAWAY HOMESERVICES MIDWEST REALTY - SIOUX FALLS - New
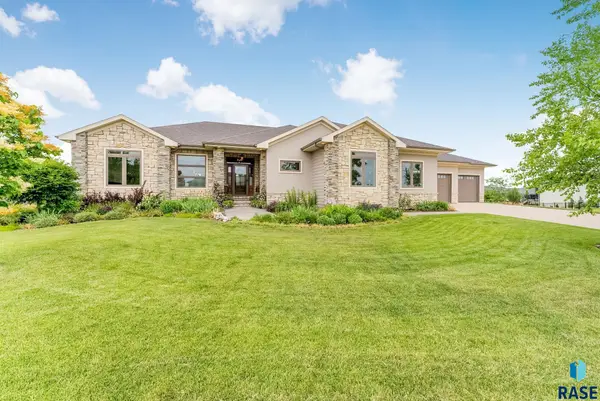 $889,500Active5 beds 3 baths3,386 sq. ft.
$889,500Active5 beds 3 baths3,386 sq. ft.512 E 77th St, Sioux Falls, SD 57108
MLS# 22506740Listed by: HEGG, REALTORS - New
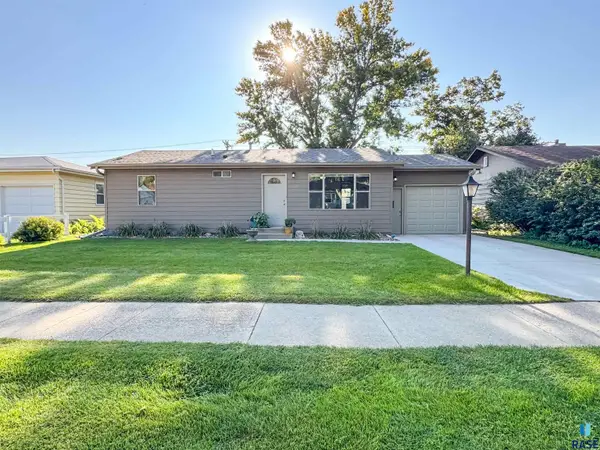 $253,000Active3 beds 1 baths1,287 sq. ft.
$253,000Active3 beds 1 baths1,287 sq. ft.2324 S Crestwood Rd, Sioux Falls, SD 57105
MLS# 22506733Listed by: ALPINE RESIDENTIAL - New
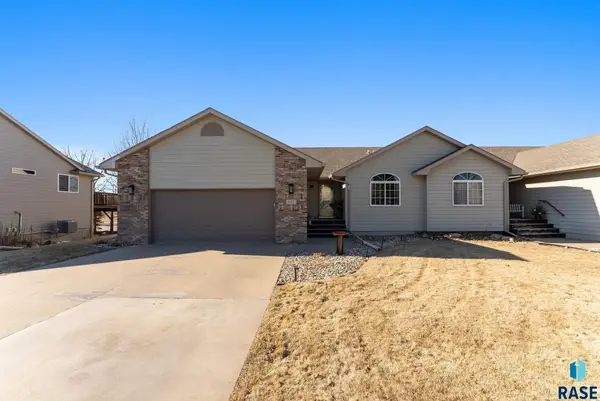 $425,900Active4 beds 3 baths2,612 sq. ft.
$425,900Active4 beds 3 baths2,612 sq. ft.142 W Doral Ct, Sioux Falls, SD 57108
MLS# 22506734Listed by: 605 REAL ESTATE LLC - New
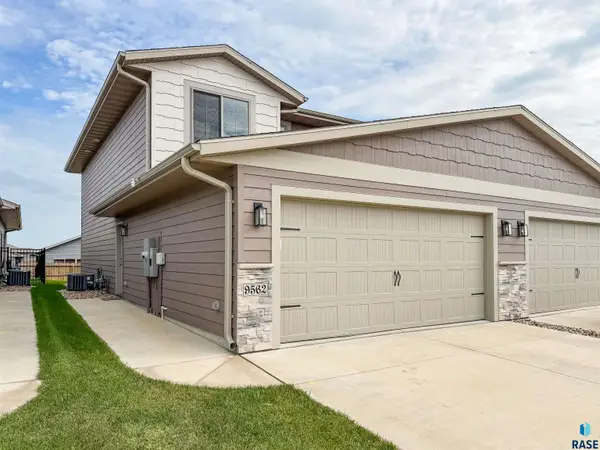 $284,900Active3 beds 3 baths1,443 sq. ft.
$284,900Active3 beds 3 baths1,443 sq. ft.9562 W Dolores Dr, Sioux Falls, SD 57106
MLS# 22506735Listed by: ALPINE COMMERICAL - New
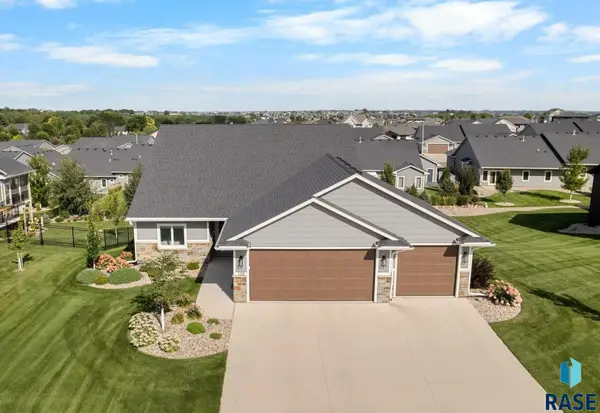 $875,000Active4 beds 3 baths3,962 sq. ft.
$875,000Active4 beds 3 baths3,962 sq. ft.108 N Piper Dr, Sioux Falls, SD 57110
MLS# 22506730Listed by: AMY STOCKBERGER REAL ESTATE
