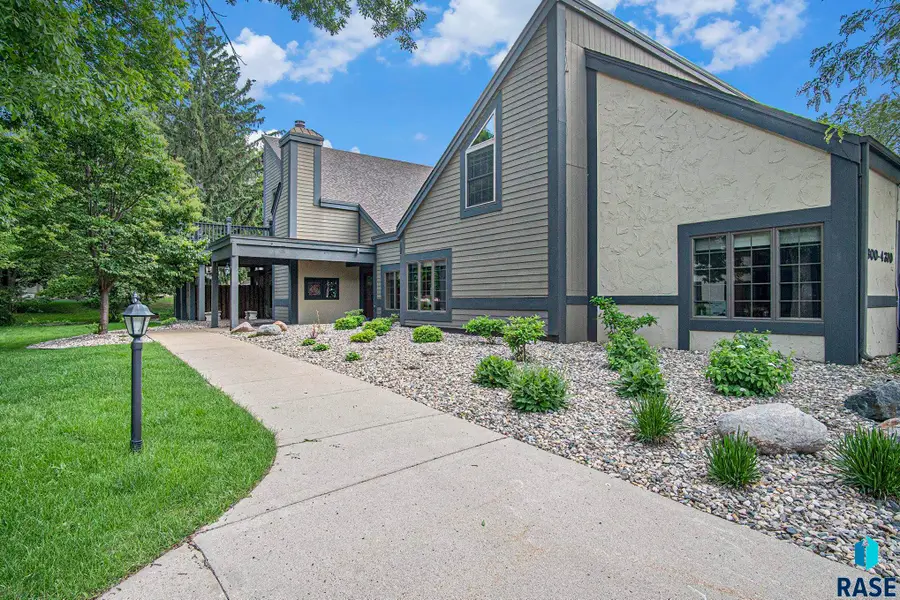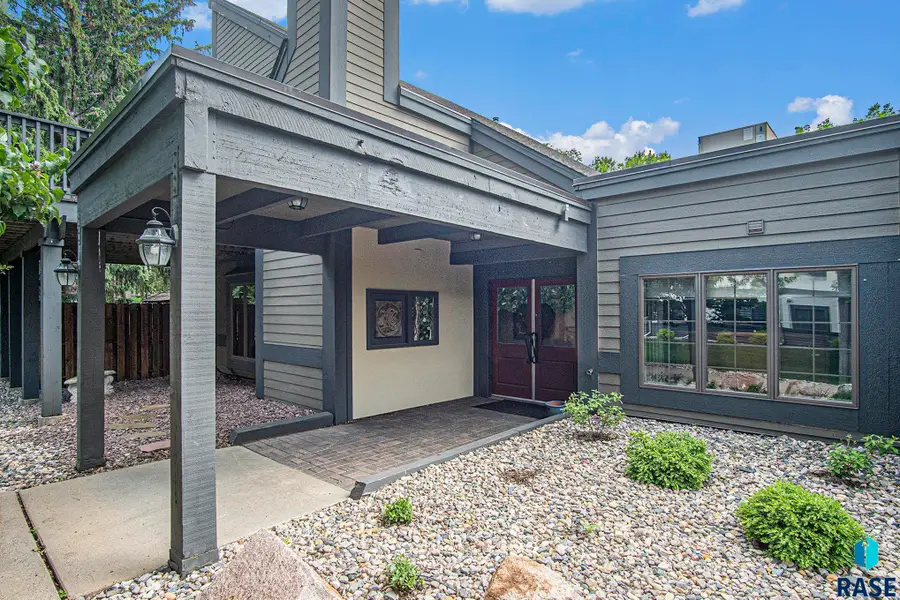4310 S Minnesota Ave, Sioux Falls, SD 57105-6747
Local realty services provided by:Better Homes and Gardens Real Estate Beyond



4310 S Minnesota Ave,Sioux Falls, SD 57105-6747
$500,000
- 2 Beds
- 3 Baths
- 2,656 sq. ft.
- Condominium
- Active
Listed by:sarah ekholm
Office:ekholm team real estate
MLS#:22504065
Source:SD_RASE
Price summary
- Price:$500,000
- Price per sq. ft.:$188.25
- Monthly HOA dues:$500
About this home
$50,000 PRICE REDUCTION!! If you've been looking for a one-of-a-kind home to welcome friends and family to - this is it! Tucked away just off of S Minnesota Ave in the building that used to be the Northlander Restaurant. This condo was created in a way to keep history alive! When you enter the secure building, you'll see a warm and inviting area reminiscent of the hostess era of the past. Conveniently located on the main level, this home has a spacious entry with a 1/2 guest bath and big storage closets. When you walk into the home you'll be amazed by the 17' ceilings, some of the original light fixtures and character galore! The kitchen has white cabinets with plenty of storage, a breakfast bar and SS appliances. Enjoy a formal dining room (tile floor) with space for a china hutch or buffet. A family room/office/2nd bedroom has double glass doors and a big window. The Great Room has soaring ceilings, heated tile flooring, gas fireplace and lots of windows looking out into the gorgeous yard with an amazing waterfall and 21 x 20 patio area. There's also a 4 season room where you can enjoy the hot tub. The primary suite also has 17' ceiling, his and hers w-in closets and a 3/4 bath with a lovely shower w/body jets. The laundry room has built-in cabs and a folding counter. There's also a wonderful loft open to the great room with a big closet and full bath. Unique to this home is a workshop/art studio and a storage area with an elevator to easily store large items and a private entrance. Another unique feature is the .25 acre lot this home sits on. You will enjoy privacy and peace in your own yard. An oversized 2 car garage is just down the hall. HOA covers: water, sewer, exterior insurance, garbage, soft water, basic cable, snow removal, lawn care...
Contact an agent
Home facts
- Year built:1977
- Listing Id #:22504065
- Added:76 day(s) ago
- Updated:August 12, 2025 at 02:56 PM
Rooms and interior
- Bedrooms:2
- Total bathrooms:3
- Full bathrooms:1
- Half bathrooms:1
- Living area:2,656 sq. ft.
Heating and cooling
- Cooling:One Central Air Unit, Wall Unit
- Heating:90% Efficient, Central Natural Gas, Two Or More Units
Structure and exterior
- Roof:Shingle Composition
- Year built:1977
- Building area:2,656 sq. ft.
- Lot area:0.25 Acres
Schools
- High school:Lincoln HS
- Middle school:Patrick Henry MS
- Elementary school:Susan B Anthony ES
Utilities
- Water:City Water
- Sewer:City Sewer
Finances and disclosures
- Price:$500,000
- Price per sq. ft.:$188.25
- Tax amount:$4,972
New listings near 4310 S Minnesota Ave
- New
 $245,000Active3 beds 1 baths1,346 sq. ft.
$245,000Active3 beds 1 baths1,346 sq. ft.805 W 37th St, Sioux Falls, SD 57105
MLS# 22506315Listed by: KELLER WILLIAMS REALTY SIOUX FALLS - New
 $1,200,000Active-- beds -- baths7,250 sq. ft.
$1,200,000Active-- beds -- baths7,250 sq. ft.304 - 308 S Conklin Ave, Sioux Falls, SD 57103
MLS# 22506308Listed by: 605 REAL ESTATE LLC - Open Sat, 4 to 5pmNew
 $250,000Active3 beds 2 baths1,532 sq. ft.
$250,000Active3 beds 2 baths1,532 sq. ft.200 N Fanelle Ave, Sioux Falls, SD 57103
MLS# 22506310Listed by: HEGG, REALTORS - New
 $637,966Active4 beds 3 baths2,655 sq. ft.
$637,966Active4 beds 3 baths2,655 sq. ft.8400 E Willow Wood St, Sioux Falls, SD 57110
MLS# 22506312Listed by: EXP REALTY - New
 $1,215,000Active5 beds 4 baths4,651 sq. ft.
$1,215,000Active5 beds 4 baths4,651 sq. ft.9005 E Torrey Pine Cir, Sioux Falls, SD 57110
MLS# 22506301Listed by: 605 REAL ESTATE LLC - New
 $177,500Active2 beds 1 baths720 sq. ft.
$177,500Active2 beds 1 baths720 sq. ft.814 N Prairie Ave, Sioux Falls, SD 57104
MLS# 22506302Listed by: 605 REAL ESTATE LLC - New
 $295,000Active3 beds 2 baths1,277 sq. ft.
$295,000Active3 beds 2 baths1,277 sq. ft.3313 E Chatham St, Sioux Falls, SD 57108-2941
MLS# 22506303Listed by: HEGG, REALTORS - New
 $399,777Active4 beds 3 baths2,102 sq. ft.
$399,777Active4 beds 3 baths2,102 sq. ft.4604 E Belmont St, Sioux Falls, SD 57110-4205
MLS# 22506307Listed by: KELLER WILLIAMS REALTY SIOUX FALLS - Open Sun, 3 to 4pmNew
 $259,900Active3 beds 3 baths1,602 sq. ft.
$259,900Active3 beds 3 baths1,602 sq. ft.9232 W Norma Trl #2, Sioux Falls, SD 57106
MLS# 22506300Listed by: REAL BROKER LLC - New
 $239,900Active3 beds 1 baths1,069 sq. ft.
$239,900Active3 beds 1 baths1,069 sq. ft.1904 S Covell Ave, Sioux Falls, SD 57105
MLS# 22506296Listed by: BENDER REALTORS
