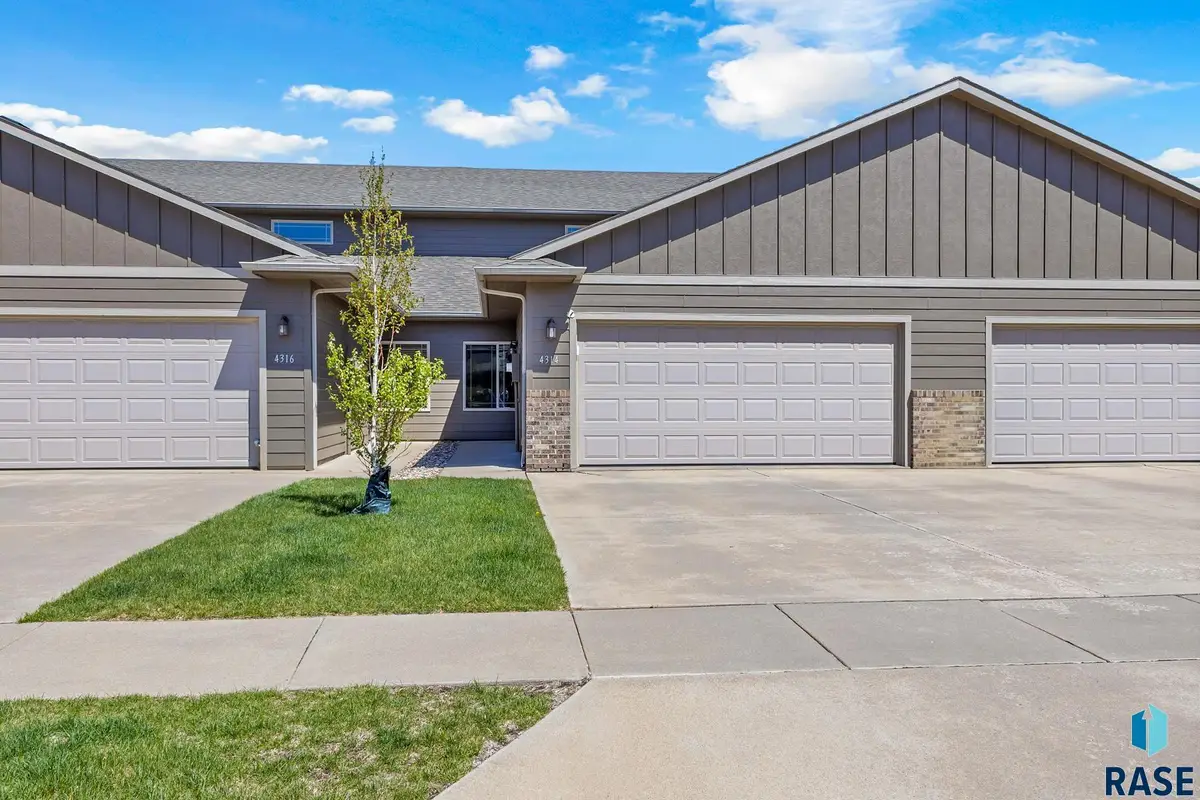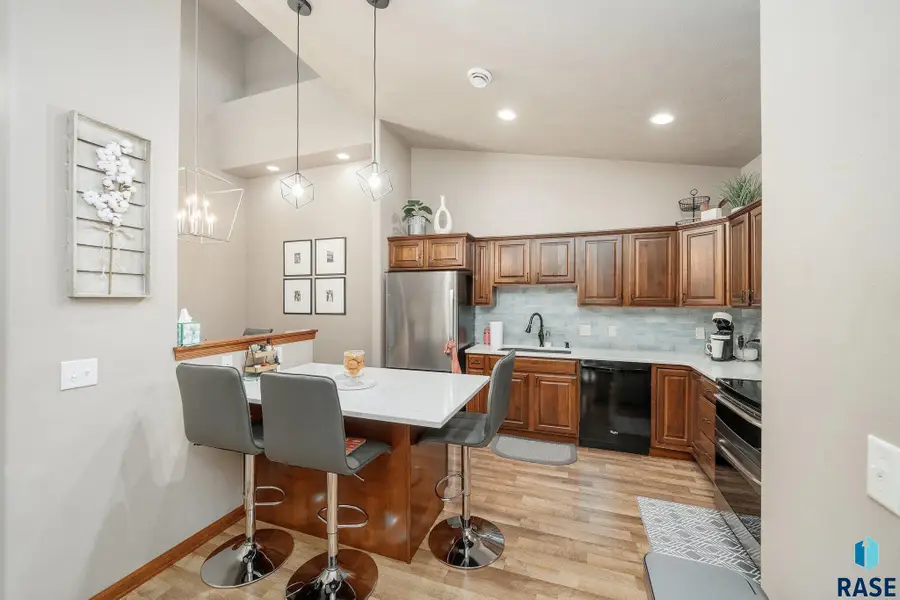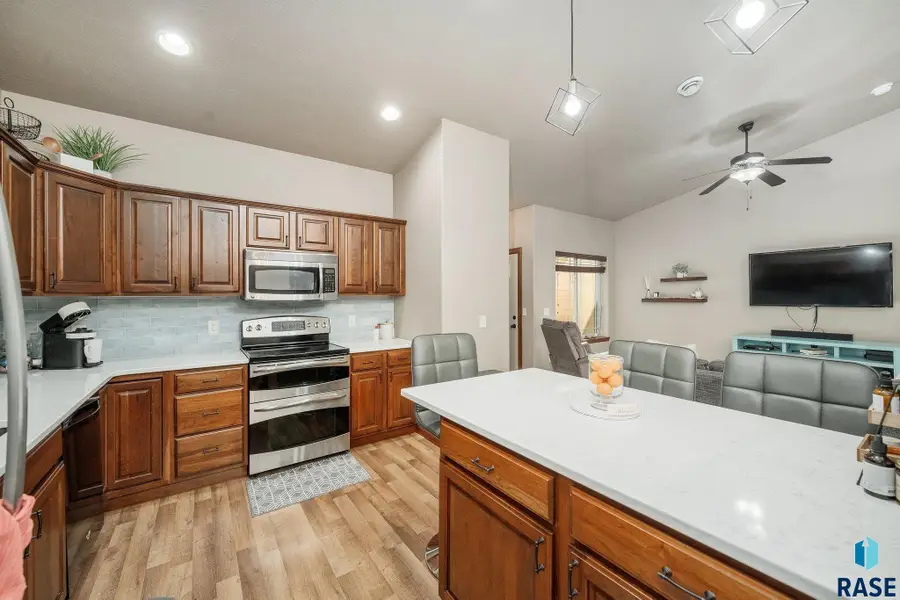4314 W Shipton St, Sioux Falls, SD 57108
Local realty services provided by:Better Homes and Gardens Real Estate Beyond



4314 W Shipton St,Sioux Falls, SD 57108
$274,900
- 3 Beds
- 2 Baths
- 1,666 sq. ft.
- Townhouse
- Pending
Listed by:beau carpenter
Office:hegg, realtors
MLS#:22504002
Source:SD_RASE
Price summary
- Price:$274,900
- Price per sq. ft.:$165.01
- Monthly HOA dues:$130
About this home
Explore this meticulously maintained townhome featuring 3 beds, 2 baths, an attached double garage, NEW exterior paint, and an inviting open floor plan. Step into the expansive living room with an impressive 18-foot vaulted ceiling, leading to a kitchen and dining area adorned with exquisite cherry wood cabinets, a generous breakfast island, and now boasting brand new quartz kitchen countertops. The stainless steel appliances, including a double oven/stove, add a touch of modern elegance. The main floor hosts two well-appointed bedrooms with ample double closets, a full bathroom with double vanities, and a convenient laundry room. Ascend to the upper level to discover a charming family room loft and a master bedroom complete with its private full bathroom and walk-in closet. The Homeowners Association covers essential services such as snow removal, lawn care, garbage, and exterior maintenance, ensuring a hassle-free lifestyle.
Contact an agent
Home facts
- Year built:2013
- Listing Id #:22504002
- Added:78 day(s) ago
- Updated:June 01, 2025 at 12:08 AM
Rooms and interior
- Bedrooms:3
- Total bathrooms:2
- Full bathrooms:2
- Living area:1,666 sq. ft.
Heating and cooling
- Cooling:One Central Air Unit
- Heating:Central Natural Gas
Structure and exterior
- Roof:Shingle Composition
- Year built:2013
- Building area:1,666 sq. ft.
- Lot area:0.07 Acres
Schools
- High school:Harrisburg HS
- Middle school:South Middle School - Harrisburg School District 41-2
- Elementary school:Harrisburg Explorer ES
Utilities
- Water:City Water
- Sewer:City Sewer
Finances and disclosures
- Price:$274,900
- Price per sq. ft.:$165.01
- Tax amount:$4,143
New listings near 4314 W Shipton St
- New
 $245,000Active3 beds 1 baths1,346 sq. ft.
$245,000Active3 beds 1 baths1,346 sq. ft.805 W 37th St, Sioux Falls, SD 57105
MLS# 22506315Listed by: KELLER WILLIAMS REALTY SIOUX FALLS - New
 $1,200,000Active-- beds -- baths7,250 sq. ft.
$1,200,000Active-- beds -- baths7,250 sq. ft.304 - 308 S Conklin Ave, Sioux Falls, SD 57103
MLS# 22506308Listed by: 605 REAL ESTATE LLC - Open Sat, 4 to 5pmNew
 $250,000Active3 beds 2 baths1,532 sq. ft.
$250,000Active3 beds 2 baths1,532 sq. ft.200 N Fanelle Ave, Sioux Falls, SD 57103
MLS# 22506310Listed by: HEGG, REALTORS - New
 $637,966Active4 beds 3 baths2,655 sq. ft.
$637,966Active4 beds 3 baths2,655 sq. ft.8400 E Willow Wood St, Sioux Falls, SD 57110
MLS# 22506312Listed by: EXP REALTY - New
 $1,215,000Active5 beds 4 baths4,651 sq. ft.
$1,215,000Active5 beds 4 baths4,651 sq. ft.9005 E Torrey Pine Cir, Sioux Falls, SD 57110
MLS# 22506301Listed by: 605 REAL ESTATE LLC - New
 $177,500Active2 beds 1 baths720 sq. ft.
$177,500Active2 beds 1 baths720 sq. ft.814 N Prairie Ave, Sioux Falls, SD 57104
MLS# 22506302Listed by: 605 REAL ESTATE LLC - New
 $295,000Active3 beds 2 baths1,277 sq. ft.
$295,000Active3 beds 2 baths1,277 sq. ft.3313 E Chatham St, Sioux Falls, SD 57108-2941
MLS# 22506303Listed by: HEGG, REALTORS - New
 $399,777Active4 beds 3 baths2,102 sq. ft.
$399,777Active4 beds 3 baths2,102 sq. ft.4604 E Belmont St, Sioux Falls, SD 57110-4205
MLS# 22506307Listed by: KELLER WILLIAMS REALTY SIOUX FALLS - Open Sun, 3 to 4pmNew
 $259,900Active3 beds 3 baths1,602 sq. ft.
$259,900Active3 beds 3 baths1,602 sq. ft.9232 W Norma Trl #2, Sioux Falls, SD 57106
MLS# 22506300Listed by: REAL BROKER LLC - New
 $239,900Active3 beds 1 baths1,069 sq. ft.
$239,900Active3 beds 1 baths1,069 sq. ft.1904 S Covell Ave, Sioux Falls, SD 57105
MLS# 22506296Listed by: BENDER REALTORS
