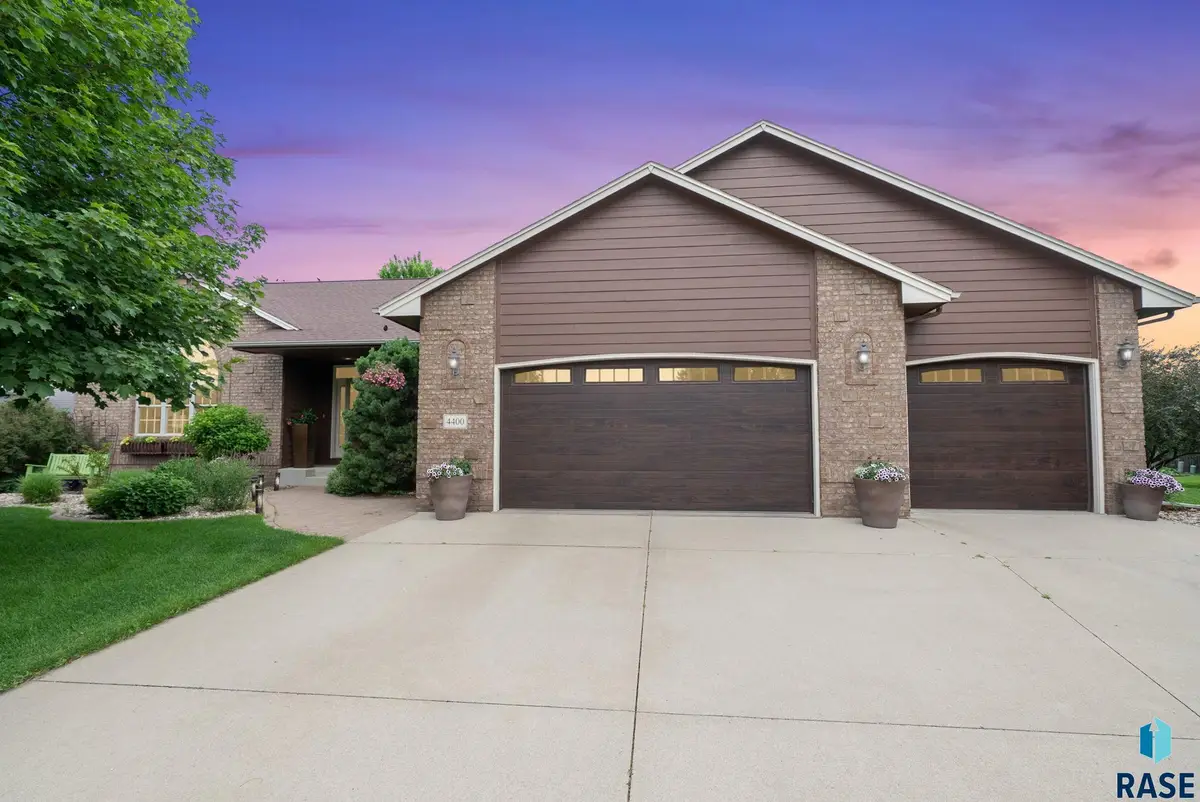4400 E Aster Cir, Sioux Falls, SD 57103
Local realty services provided by:Better Homes and Gardens Real Estate Beyond



4400 E Aster Cir,Sioux Falls, SD 57103
$599,900
- 5 Beds
- 4 Baths
- 3,039 sq. ft.
- Single family
- Pending
Listed by:michelle thompson
Office:hegg, realtors
MLS#:22504652
Source:SD_RASE
Price summary
- Price:$599,900
- Price per sq. ft.:$197.4
About this home
Tucked away on a quiet cul-de-sac, this exceptionally well-maintained 5-bedroom, 4-bath home offers the perfect blend of space, style, and comfort. Step into the beautiful, sun-filled living room with a spacious layout and southern exposure—open to both the kitchen and dining area perfect for entertaining. The heart of the home is the stunning kitchen, featuring granite countertops, a large center island, walk-in pantry, and custom cabinetry. With generous prep space and elegant finishes, this kitchen invites the chef in you to create your next culinary masterpiece. Three of the five bedrooms are conveniently located on the same level, including a luxurious king-sized primary suite. With four bedrooms spacious enough for a king bed and four offering walk-in closets, there’s no shortage of comfort or storage in this well-designed home. Downstairs, the expansive walk-out family room is anchored by a cozy fireplace and provides the perfect space to relax or host game nights. This home offers a storage space not found in many homes, there’s over 600 sq. ft. of dedicated space to keep everything neatly tucked away and organized. Outside, the beautifully landscaped yard offers a private covered deck and a charming paver patio—your own backyard retreat. A spacious 3-car garage with newer 8 ft tall doors completes the package. This is a home that’s been lovingly cared for inside and out. You will not be disappointed, schedule your showing today.
Contact an agent
Home facts
- Year built:2006
- Listing Id #:22504652
- Added:56 day(s) ago
- Updated:July 04, 2025 at 03:52 PM
Rooms and interior
- Bedrooms:5
- Total bathrooms:4
- Full bathrooms:2
- Half bathrooms:1
- Living area:3,039 sq. ft.
Heating and cooling
- Cooling:One Central Air Unit
- Heating:Central Natural Gas
Structure and exterior
- Roof:Shingle Composition
- Year built:2006
- Building area:3,039 sq. ft.
- Lot area:0.34 Acres
Schools
- High school:Washington HS
- Middle school:Ben Reifel Middle School
- Elementary school:Harvey Dunn ES
Utilities
- Water:City Water
- Sewer:City Sewer
Finances and disclosures
- Price:$599,900
- Price per sq. ft.:$197.4
- Tax amount:$6,618
New listings near 4400 E Aster Cir
- New
 $245,000Active3 beds 1 baths1,346 sq. ft.
$245,000Active3 beds 1 baths1,346 sq. ft.805 W 37th St, Sioux Falls, SD 57105
MLS# 22506315Listed by: KELLER WILLIAMS REALTY SIOUX FALLS - New
 $1,200,000Active-- beds -- baths7,250 sq. ft.
$1,200,000Active-- beds -- baths7,250 sq. ft.304 - 308 S Conklin Ave, Sioux Falls, SD 57103
MLS# 22506308Listed by: 605 REAL ESTATE LLC - Open Sat, 4 to 5pmNew
 $250,000Active3 beds 2 baths1,532 sq. ft.
$250,000Active3 beds 2 baths1,532 sq. ft.200 N Fanelle Ave, Sioux Falls, SD 57103
MLS# 22506310Listed by: HEGG, REALTORS - New
 $637,966Active4 beds 3 baths2,655 sq. ft.
$637,966Active4 beds 3 baths2,655 sq. ft.8400 E Willow Wood St, Sioux Falls, SD 57110
MLS# 22506312Listed by: EXP REALTY - New
 $1,215,000Active5 beds 4 baths4,651 sq. ft.
$1,215,000Active5 beds 4 baths4,651 sq. ft.9005 E Torrey Pine Cir, Sioux Falls, SD 57110
MLS# 22506301Listed by: 605 REAL ESTATE LLC - New
 $177,500Active2 beds 1 baths720 sq. ft.
$177,500Active2 beds 1 baths720 sq. ft.814 N Prairie Ave, Sioux Falls, SD 57104
MLS# 22506302Listed by: 605 REAL ESTATE LLC - New
 $295,000Active3 beds 2 baths1,277 sq. ft.
$295,000Active3 beds 2 baths1,277 sq. ft.3313 E Chatham St, Sioux Falls, SD 57108-2941
MLS# 22506303Listed by: HEGG, REALTORS - New
 $399,777Active4 beds 3 baths2,102 sq. ft.
$399,777Active4 beds 3 baths2,102 sq. ft.4604 E Belmont St, Sioux Falls, SD 57110-4205
MLS# 22506307Listed by: KELLER WILLIAMS REALTY SIOUX FALLS - Open Sun, 3 to 4pmNew
 $259,900Active3 beds 3 baths1,602 sq. ft.
$259,900Active3 beds 3 baths1,602 sq. ft.9232 W Norma Trl #2, Sioux Falls, SD 57106
MLS# 22506300Listed by: REAL BROKER LLC - New
 $239,900Active3 beds 1 baths1,069 sq. ft.
$239,900Active3 beds 1 baths1,069 sq. ft.1904 S Covell Ave, Sioux Falls, SD 57105
MLS# 22506296Listed by: BENDER REALTORS
