4423 E 37th St, Sioux Falls, SD 57103
Local realty services provided by:Better Homes and Gardens Real Estate Beyond
4423 E 37th St,Sioux Falls, SD 57103
$365,000
- 3 Beds
- 2 Baths
- 2,030 sq. ft.
- Single family
- Active
Listed by: eric gohl
Office: hegg, realtors
MLS#:22507737
Source:SD_RASE
Price summary
- Price:$365,000
- Price per sq. ft.:$179.8
About this home
NEW PRICE! MOVE-IN READY! FANTASTIC ALL-SEASON ROOM! Welcome home to this original owner, beautifully maintained gem in a great SE neighborhood. Step inside and discover a bright, open living room w/ vaulted ceiling & window seat. Flowing seamlessly into the dining room & kitchen, you’ll love the granite countertops, breakfast bar, SS appliances & LVP flooring. A main floor family/all-season room is what sets this house apart! Flooded in natural light with a vaulted ceiling & a peaceful view of the backyard, it’s perfect for casual mornings, relaxing evenings & entertaining guests! Down the hall you will find two nice-sized bedrooms & a full bath. Downstairs there is even more space to unwind in with a large family room w/ gas fireplace. A 3rd bedroom w/ walk-in closet & remodeled ¾ bath round out the basement. Outside enjoy a beautifully landscaped yard w/ private back patio & 8x8 storage shed! Recent updates include: 2025-Main floor carpet, 2024-Furnace A/C, 2023-Water heater, 2021-Roof
Contact an agent
Home facts
- Year built:1997
- Listing ID #:22507737
- Added:53 day(s) ago
- Updated:December 02, 2025 at 02:53 AM
Rooms and interior
- Bedrooms:3
- Total bathrooms:2
- Full bathrooms:1
- Living area:2,030 sq. ft.
Heating and cooling
- Cooling:One Central Air Unit
- Heating:90% Efficient, Central Natural Gas
Structure and exterior
- Roof:Shingle Composition
- Year built:1997
- Building area:2,030 sq. ft.
- Lot area:0.17 Acres
Schools
- High school:Washington HS
- Middle school:Ben Reifel Middle School
- Elementary school:Harvey Dunn ES
Utilities
- Water:City Water
- Sewer:City Sewer
Finances and disclosures
- Price:$365,000
- Price per sq. ft.:$179.8
- Tax amount:$3,946
New listings near 4423 E 37th St
- New
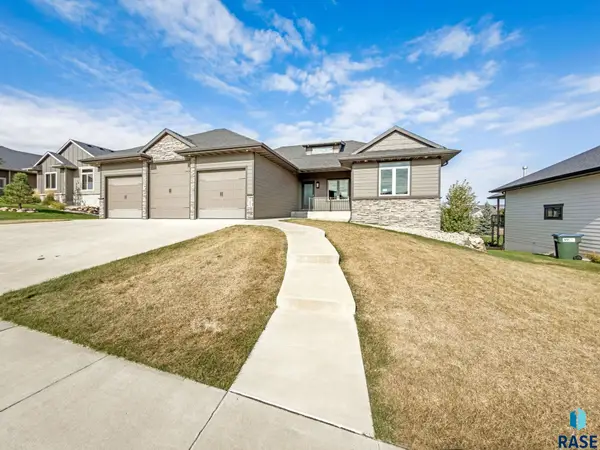 $720,000Active4 beds 3 baths3,088 sq. ft.
$720,000Active4 beds 3 baths3,088 sq. ft.7305 S Kenton Ln, Sioux Falls, SD 57108
MLS# 22508323Listed by: CHUCK MOSS REAL ESTATE - New
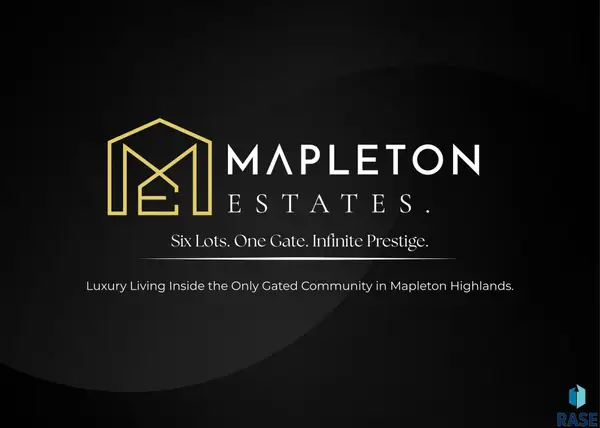 $700,000Active0.42 Acres
$700,000Active0.42 Acres5804 N Mapleton Pl, Sioux Falls, SD 57104
MLS# 22508866Listed by: BERKSHIRE HATHAWAY HOMESERVICES MIDWEST REALTY - SIOUX FALLS - New
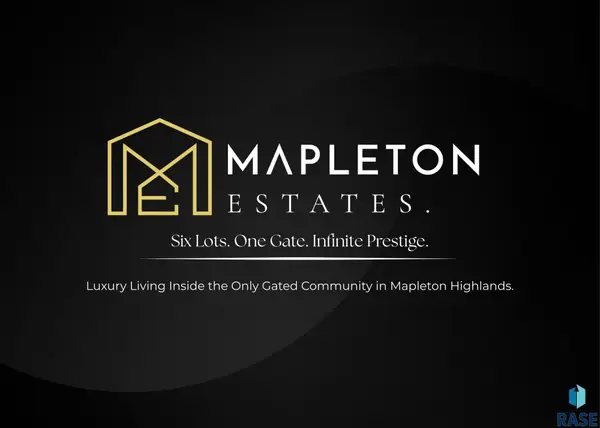 $800,000Active1.03 Acres
$800,000Active1.03 Acres5800 N Mapleton Pl, Sioux Falls, SD 57104
MLS# 22508867Listed by: BERKSHIRE HATHAWAY HOMESERVICES MIDWEST REALTY - SIOUX FALLS - New
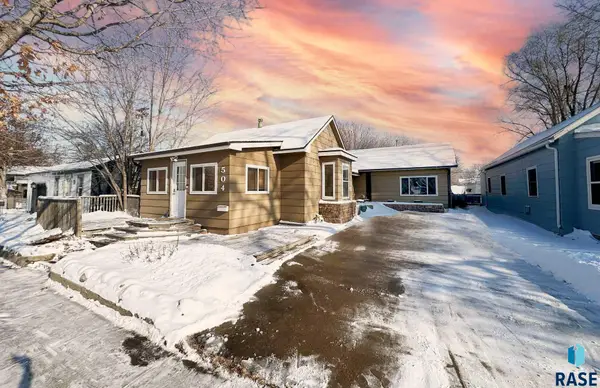 $250,000Active3 beds 2 baths1,653 sq. ft.
$250,000Active3 beds 2 baths1,653 sq. ft.504 S 5th Ave, Sioux Falls, SD 57104
MLS# 22508868Listed by: AMERI/STAR REAL ESTATE, INC. - New
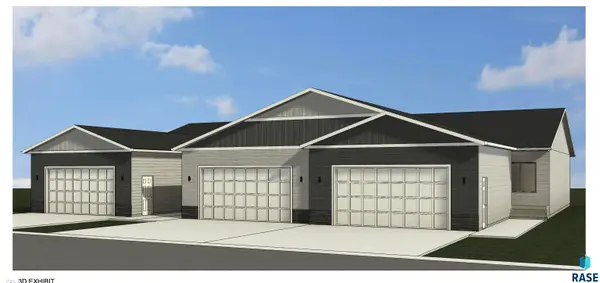 $371,000Active4 beds 3 baths2,115 sq. ft.
$371,000Active4 beds 3 baths2,115 sq. ft.8019 E 44th St, Sioux Falls, SD 57110
MLS# 22508869Listed by: KELLER WILLIAMS REALTY SIOUX FALLS - New
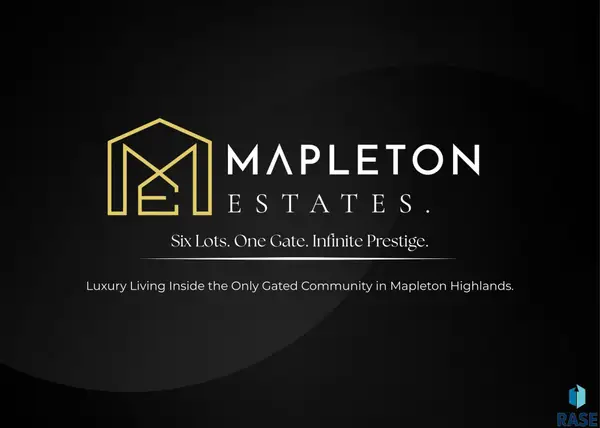 $650,000Active1.54 Acres
$650,000Active1.54 Acres5801 N Mapleton Pl, Sioux Falls, SD 57104
MLS# 22508870Listed by: BERKSHIRE HATHAWAY HOMESERVICES MIDWEST REALTY - SIOUX FALLS - New
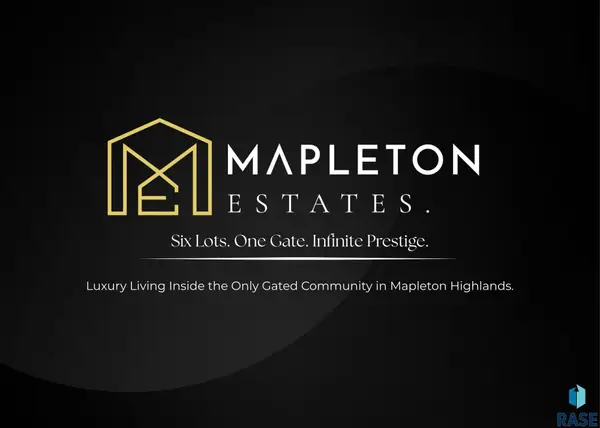 $650,000Active1.03 Acres
$650,000Active1.03 Acres5901 N Mapleton Pl, Sioux Falls, SD 57104
MLS# 22508871Listed by: BERKSHIRE HATHAWAY HOMESERVICES MIDWEST REALTY - SIOUX FALLS - New
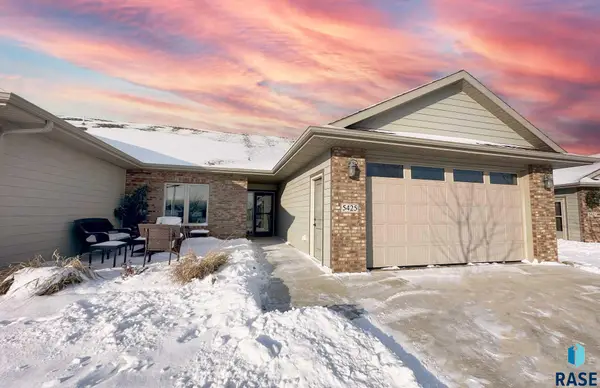 $454,900Active2 beds 2 baths1,763 sq. ft.
$454,900Active2 beds 2 baths1,763 sq. ft.5425 S Salvation Pl, Sioux Falls, SD 57108
MLS# 22508863Listed by: AMERI/STAR REAL ESTATE, INC. - New
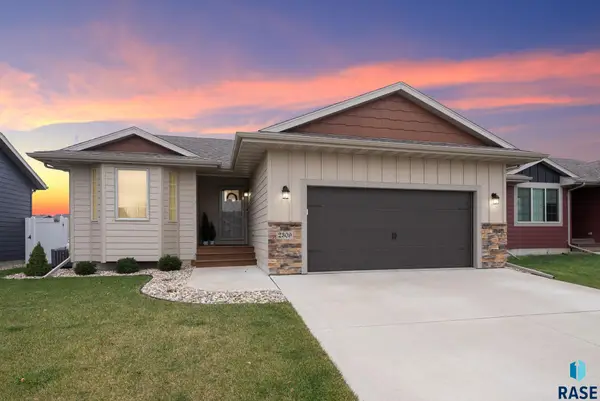 $399,900Active4 beds 3 baths1,955 sq. ft.
$399,900Active4 beds 3 baths1,955 sq. ft.2309 S Creekview Ave, Sioux Falls, SD 57106
MLS# 22508864Listed by: COLDWELL BANKER EMPIRE REALTY - New
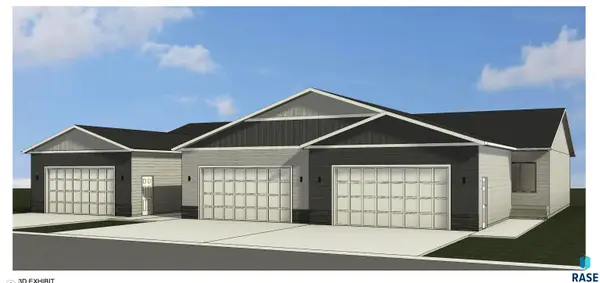 $371,000Active4 beds 3 baths2,115 sq. ft.
$371,000Active4 beds 3 baths2,115 sq. ft.8017 E 44th St, Sioux Falls, SD 57110
MLS# 22508865Listed by: KELLER WILLIAMS REALTY SIOUX FALLS
