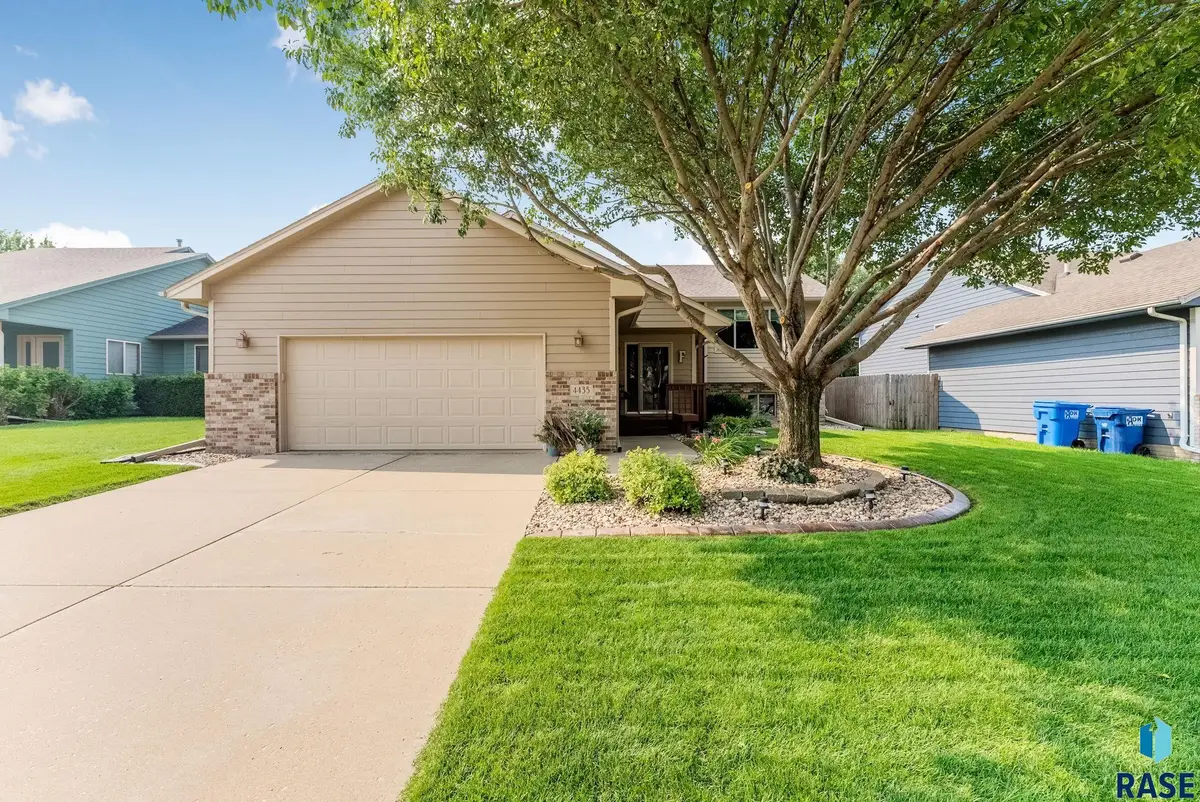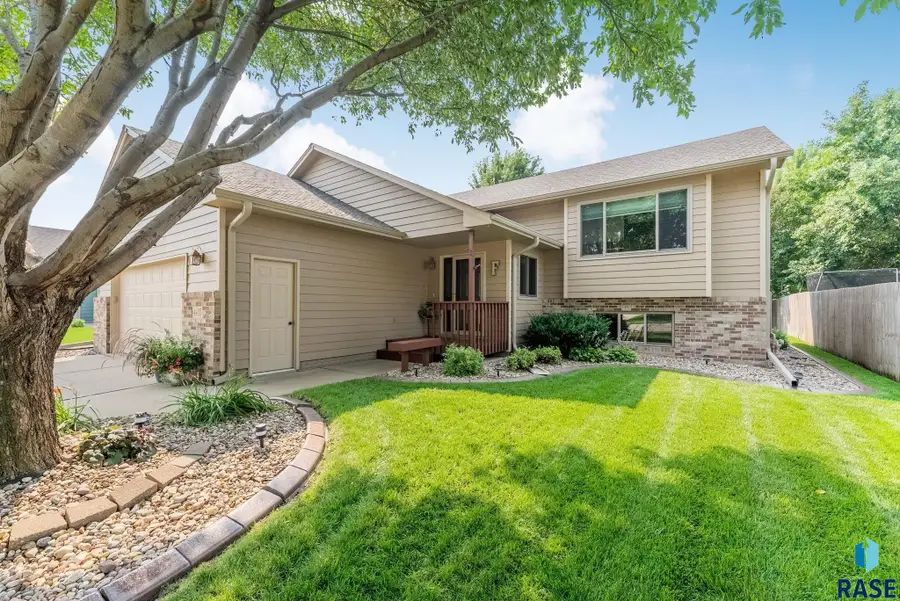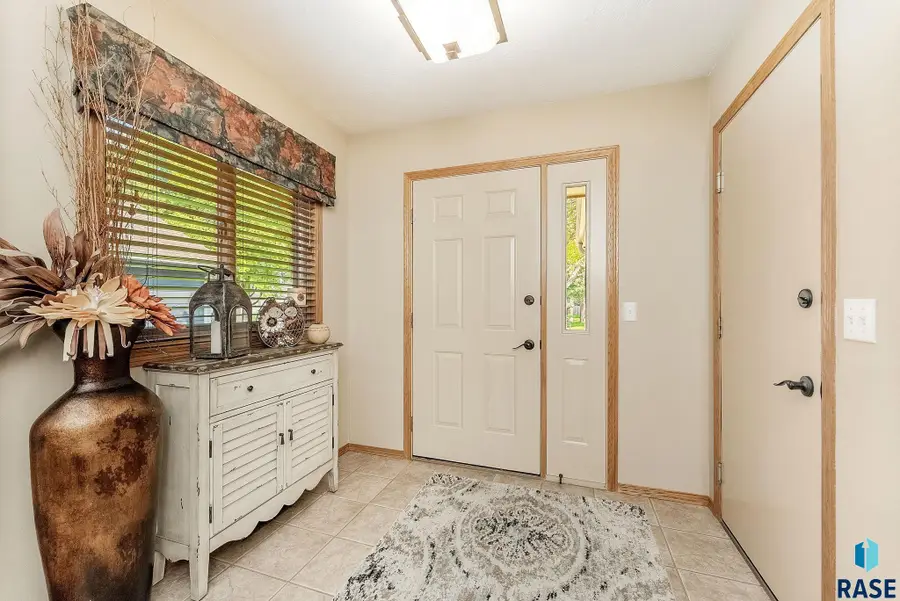4435 E 37th St, Sioux Falls, SD 57103
Local realty services provided by:Better Homes and Gardens Real Estate Beyond



Listed by:tim allex
Office:keller williams realty sioux falls
MLS#:22505984
Source:SD_RASE
Price summary
- Price:$357,500
- Price per sq. ft.:$185.04
About this home
Absolutely Stunning and Spotless 3 Bed, 2 Full Bath Home in Fantastic SE Sioux Falls Neighborhood! One of the rare homes available that has been meticulously maintained to the highest level and is completely move-in ready. Nestled in an extremely convenient SE neighborhood offering quick access to shopping, restaurants, parks, and much more. You immediately notice the owner's attention to detail with beautiful landscaping and poured-in-place concrete edging. Step inside and continue to be impressed by the large entry, vaulted ceilings, and flowing floor plan. The kitchen features updated Granite Transformation counters, tile backsplash, stylish black appliances with Bosch dishwasher, and convenient breakfast bar. Spacious vaulted living room with plush carpeting and a large front window for great natural light. Main level also boasts 2 bedrooms, including the master with walk-in closet, and a beautifully updated full bath. The lower level houses a large family room with garden level windows, a 3rd bedroom, another updated full bath, and plenty of storage space. Oversized 2 car garage is impressive and bright with plenty of lighting. Backyard offers partial fencing, concrete edging, an 8'x12' storage shed, and a 12'x12' freshly stained deck with partial pergola. There are too many updates to list them all but a few include: New furnace & a/c in '20, new shingles in '22, new windows in '24, and new water heater in '23. This home is an absolute must see!!!
Contact an agent
Home facts
- Year built:1997
- Listing Id #:22505984
- Added:10 day(s) ago
- Updated:August 13, 2025 at 02:37 PM
Rooms and interior
- Bedrooms:3
- Total bathrooms:2
- Full bathrooms:2
- Living area:1,932 sq. ft.
Heating and cooling
- Cooling:One Central Air Unit
- Heating:90% Efficient, Central Natural Gas
Structure and exterior
- Roof:Shingle Composition
- Year built:1997
- Building area:1,932 sq. ft.
- Lot area:0.17 Acres
Schools
- High school:Washington HS
- Middle school:Ben Reifel Middle School
- Elementary school:Harvey Dunn ES
Utilities
- Water:City Water
- Sewer:City Sewer
Finances and disclosures
- Price:$357,500
- Price per sq. ft.:$185.04
- Tax amount:$4,074
New listings near 4435 E 37th St
- New
 $245,000Active3 beds 1 baths1,346 sq. ft.
$245,000Active3 beds 1 baths1,346 sq. ft.805 W 37th St, Sioux Falls, SD 57105
MLS# 22506315Listed by: KELLER WILLIAMS REALTY SIOUX FALLS - New
 $1,200,000Active-- beds -- baths7,250 sq. ft.
$1,200,000Active-- beds -- baths7,250 sq. ft.304 - 308 S Conklin Ave, Sioux Falls, SD 57103
MLS# 22506308Listed by: 605 REAL ESTATE LLC - Open Sat, 4 to 5pmNew
 $250,000Active3 beds 2 baths1,532 sq. ft.
$250,000Active3 beds 2 baths1,532 sq. ft.200 N Fanelle Ave, Sioux Falls, SD 57103
MLS# 22506310Listed by: HEGG, REALTORS - New
 $637,966Active4 beds 3 baths2,655 sq. ft.
$637,966Active4 beds 3 baths2,655 sq. ft.8400 E Willow Wood St, Sioux Falls, SD 57110
MLS# 22506312Listed by: EXP REALTY - New
 $1,215,000Active5 beds 4 baths4,651 sq. ft.
$1,215,000Active5 beds 4 baths4,651 sq. ft.9005 E Torrey Pine Cir, Sioux Falls, SD 57110
MLS# 22506301Listed by: 605 REAL ESTATE LLC - New
 $177,500Active2 beds 1 baths720 sq. ft.
$177,500Active2 beds 1 baths720 sq. ft.814 N Prairie Ave, Sioux Falls, SD 57104
MLS# 22506302Listed by: 605 REAL ESTATE LLC - New
 $295,000Active3 beds 2 baths1,277 sq. ft.
$295,000Active3 beds 2 baths1,277 sq. ft.3313 E Chatham St, Sioux Falls, SD 57108-2941
MLS# 22506303Listed by: HEGG, REALTORS - New
 $399,777Active4 beds 3 baths2,102 sq. ft.
$399,777Active4 beds 3 baths2,102 sq. ft.4604 E Belmont St, Sioux Falls, SD 57110-4205
MLS# 22506307Listed by: KELLER WILLIAMS REALTY SIOUX FALLS - Open Sun, 3 to 4pmNew
 $259,900Active3 beds 3 baths1,602 sq. ft.
$259,900Active3 beds 3 baths1,602 sq. ft.9232 W Norma Trl #2, Sioux Falls, SD 57106
MLS# 22506300Listed by: REAL BROKER LLC - New
 $239,900Active3 beds 1 baths1,069 sq. ft.
$239,900Active3 beds 1 baths1,069 sq. ft.1904 S Covell Ave, Sioux Falls, SD 57105
MLS# 22506296Listed by: BENDER REALTORS
