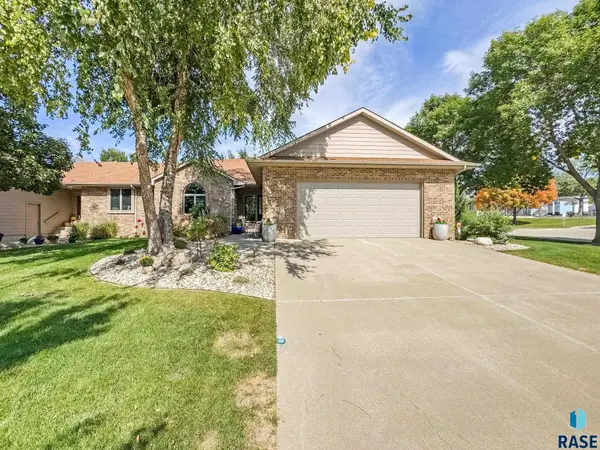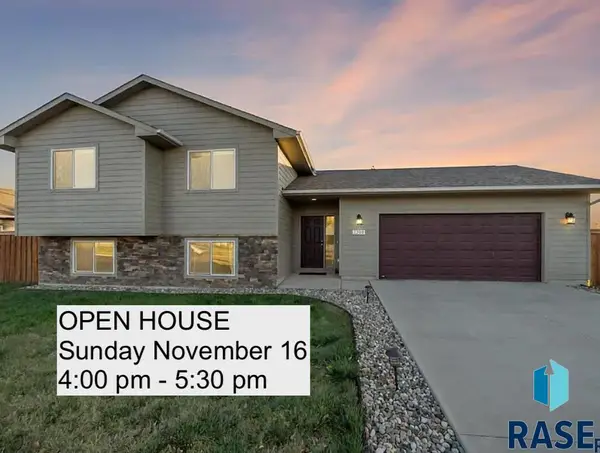4600 S Harrington Ave, Sioux Falls, SD 57103
Local realty services provided by:Better Homes and Gardens Real Estate Beyond
4600 S Harrington Ave,Sioux Falls, SD 57103
$455,000
- 5 Beds
- 3 Baths
- 2,503 sq. ft.
- Single family
- Pending
Listed by: niki wagner
Office: keller williams realty sioux falls
MLS#:22503534
Source:SD_RASE
Price summary
- Price:$455,000
- Price per sq. ft.:$181.78
About this home
Stunning Multi level home in a wonderful Southeast side neighborhood. The open concept main level has been completely updated w/hardwood floors, beautiful quarter-sawn cabinets, stainless appliances, and granite counters! Host large gatherings in the gorgeous dining area w/ sliders to a multi-level deck. Enjoy the gas fireplace in the family room that walks out to a paver patio w/ a fire pit. 3 bedrooms on the upper level include a large master bedroom w/ a nice bath and walk in closet. An additional bedroom, office, and laundry room w/ a half bath are located on the lower level. The basement features a large 2nd family room perfect for a craft or playroom and plenty of built in storage cabinets. The yard is fenced w/mature trees and landscaping. All of this greatness and a triple car garage! Located just blocks from elementary school, public library, and city park with a swimming pool. Don't miss this gem!
Contact an agent
Home facts
- Year built:1988
- Listing ID #:22503534
- Added:178 day(s) ago
- Updated:July 16, 2025 at 03:49 PM
Rooms and interior
- Bedrooms:5
- Total bathrooms:3
- Full bathrooms:2
- Half bathrooms:1
- Living area:2,503 sq. ft.
Heating and cooling
- Cooling:One Central Air Unit
- Heating:Central Natural Gas
Structure and exterior
- Roof:Shingle Composition
- Year built:1988
- Building area:2,503 sq. ft.
- Lot area:0.33 Acres
Schools
- High school:Washington HS
- Middle school:Patrick Henry MS
- Elementary school:John Harris ES
Utilities
- Water:City Water
- Sewer:City Sewer
Finances and disclosures
- Price:$455,000
- Price per sq. ft.:$181.78
- Tax amount:$5,515
New listings near 4600 S Harrington Ave
- New
 $549,900Active3 beds 4 baths2,800 sq. ft.
$549,900Active3 beds 4 baths2,800 sq. ft.157 W Doral Ct, Sioux Falls, SD 57108
MLS# 22508423Listed by: BRIDGES REAL ESTATE - New
 $585,000Active5 beds 3 baths3,259 sq. ft.
$585,000Active5 beds 3 baths3,259 sq. ft.5012 E Cattail Dr, Sioux Falls, SD 57110
MLS# 22508419Listed by: HEGG, REALTORS - New
 $1,175,000Active5 beds 4 baths3,594 sq. ft.
$1,175,000Active5 beds 4 baths3,594 sq. ft.2408 S Galena Ct, Sioux Falls, SD 57110
MLS# 22508413Listed by: HEGG, REALTORS - New
 $250,000Active3 beds 1 baths1,354 sq. ft.
$250,000Active3 beds 1 baths1,354 sq. ft.5800 W 15th St, Sioux Falls, SD 57106
MLS# 22508414Listed by: 605 REAL ESTATE LLC - New
 $249,500Active3 beds 1 baths897 sq. ft.
$249,500Active3 beds 1 baths897 sq. ft.3405 E 20 St, Sioux Falls, SD 57103
MLS# 22508415Listed by: BERKSHIRE HATHAWAY HOMESERVICES MIDWEST REALTY - SIOUX FALLS - New
 $100,000Active4 beds 2 baths1,620 sq. ft.
$100,000Active4 beds 2 baths1,620 sq. ft.903 N Bobwhite Pl, Sioux Falls, SD 57107
MLS# 22508406Listed by: EXP REALTY - New
 $365,000Active4 beds 3 baths2,012 sq. ft.
$365,000Active4 beds 3 baths2,012 sq. ft.8812 W Norma Trl, Sioux Falls, SD 57106
MLS# 22508409Listed by: APPLAUSE REAL ESTATE - New
 $389,900Active4 beds 3 baths2,692 sq. ft.
$389,900Active4 beds 3 baths2,692 sq. ft.2708 S Harvey Dunn Dr, Sioux Falls, SD 57103
MLS# 22508410Listed by: RE/MAX PROFESSIONALS INC - New
 $375,000Active4 beds 2 baths1,904 sq. ft.
$375,000Active4 beds 2 baths1,904 sq. ft.7309 W Jacob Cir, Sioux Falls, SD 57106
MLS# 22508411Listed by: HEGG, REALTORS - New
 $1,449,900Active4 beds 4 baths3,794 sq. ft.
$1,449,900Active4 beds 4 baths3,794 sq. ft.2100 N Marlowe Ave, Sioux Falls, SD 57110
MLS# 22508405Listed by: THE EXPERIENCE REAL ESTATE
