4608 S Wassom Ave, Sioux Falls, SD 57106
Local realty services provided by:Better Homes and Gardens Real Estate Beyond
4608 S Wassom Ave,Sioux Falls, SD 57106
$319,900
- 3 Beds
- 2 Baths
- 1,620 sq. ft.
- Single family
- Active
Listed by:zack anderson
Office:berkshire hathaway homeservices midwest realty - sioux falls
MLS#:22507240
Source:SD_RASE
Price summary
- Price:$319,900
- Price per sq. ft.:$197.47
About this home
Welcome to this well maintained - two owner home in the heart of Southern Vistas, two blocks away from Pettigrew School. This home offers comfort, style, and convenience. Built in 2009, this home has been kept up to date with modern trends that have brought it to a bright 1,600+ sqft. As you enter you are met with an inviting and open floorpan, including, vaulted ceilings, new flooring, and ample window light. As the living room flows to the kitchen you have the chance to step outside onto the inviting deck - great for entertaining or spending time in the sun - if you turn into the kitchen you will find black stainless steel appliances and an extra pantry space to help add space to storage. Two bedrooms accompany the main floor with a full bath splitting them for easy access. Downstairs is provided with a third bedroom, a second full bath, and a laundry room. Not to forget, the downstairs has over 250 sqft of space for hosting or hanging out, including dry bar area. Location is great with this property but it also sits on a great .14 acres that has a fully fenced backyard. Your opportunity to own a move-in-ready home is here!!
Contact an agent
Home facts
- Year built:2010
- Listing ID #:22507240
- Added:9 day(s) ago
- Updated:September 29, 2025 at 02:45 PM
Rooms and interior
- Bedrooms:3
- Total bathrooms:2
- Full bathrooms:2
- Living area:1,620 sq. ft.
Heating and cooling
- Cooling:One Central Air Unit
- Heating:Central Natural Gas
Structure and exterior
- Roof:Shingle Composition
- Year built:2010
- Building area:1,620 sq. ft.
- Lot area:0.14 Acres
Schools
- High school:Roosevelt HS
- Middle school:Memorial MS
- Elementary school:Pettigrew ES
Utilities
- Water:City Water
- Sewer:City Sewer
Finances and disclosures
- Price:$319,900
- Price per sq. ft.:$197.47
- Tax amount:$4,434
New listings near 4608 S Wassom Ave
- New
 $639,000Active5 beds 4 baths3,198 sq. ft.
$639,000Active5 beds 4 baths3,198 sq. ft.908 E 62nd St, Sioux Falls, SD 57108
MLS# 22507427Listed by: GRAND SOTHEBYS INTERNATIONAL REALTY - Open Sat, 12 to 1:30pmNew
 $509,900Active5 beds 3 baths3,006 sq. ft.
$509,900Active5 beds 3 baths3,006 sq. ft.3412 S Saguaro Ave, Sioux Falls, SD 57110
MLS# 22507428Listed by: KELLER WILLIAMS REALTY SIOUX FALLS - New
 $214,900Active1 beds 1 baths887 sq. ft.
$214,900Active1 beds 1 baths887 sq. ft.2527 E Meadowside Pl, Sioux Falls, SD 57105-5710
MLS# 22507422Listed by: BERKSHIRE HATHAWAY HOMESERVICES MIDWEST REALTY - SIOUX FALLS - New
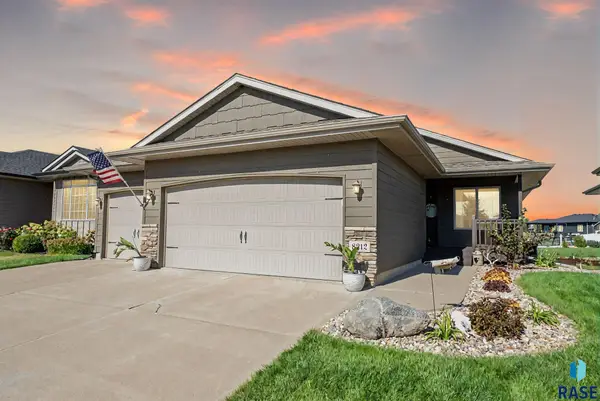 $415,000Active4 beds 3 baths2,034 sq. ft.
$415,000Active4 beds 3 baths2,034 sq. ft.8212 W 51st St, Sioux Falls, SD 57106
MLS# 22507424Listed by: KELLER WILLIAMS REALTY SIOUX FALLS - New
 $249,900Active2 beds 2 baths1,285 sq. ft.
$249,900Active2 beds 2 baths1,285 sq. ft.105 W 81st St, Sioux Falls, SD 57108
MLS# 22507421Listed by: HEGG, REALTORS - New
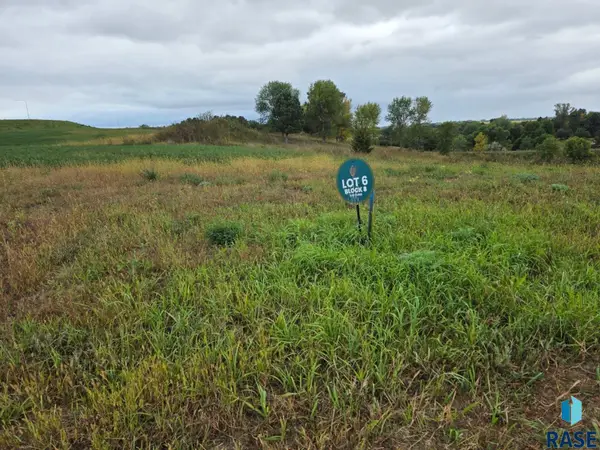 $492,500Active0.97 Acres
$492,500Active0.97 AcresLot 6 Block 8 Sumac Cir, Sioux Falls, SD 57110
MLS# 22507420Listed by: RE/MAX PROFESSIONALS INC - New
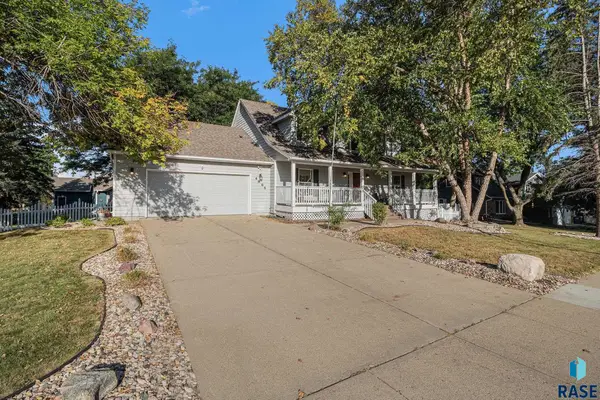 $449,900Active4 beds 4 baths2,817 sq. ft.
$449,900Active4 beds 4 baths2,817 sq. ft.4805 S Woodwind Ln, Sioux Falls, SD 57103
MLS# 22507412Listed by: KELLER WILLIAMS REALTY SIOUX FALLS - New
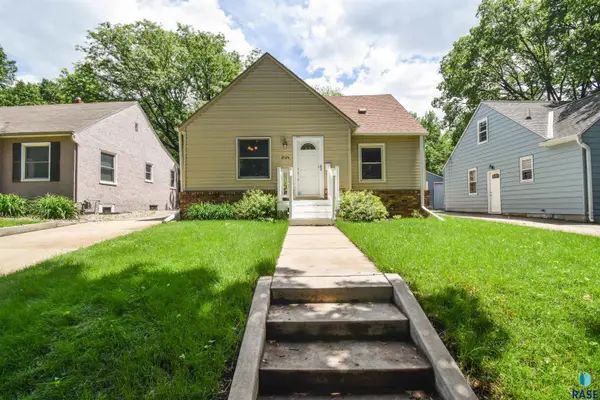 $260,000Active3 beds 2 baths1,520 sq. ft.
$260,000Active3 beds 2 baths1,520 sq. ft.2124 S Covell Ave, Sioux Falls, SD 57105
MLS# 22507415Listed by: KELLER WILLIAMS REALTY SIOUX FALLS - New
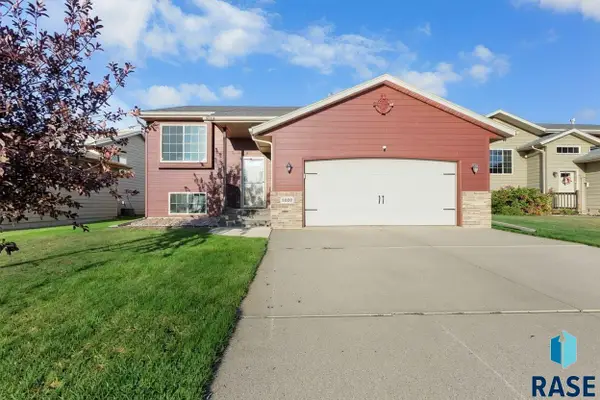 $298,000Active2 beds 1 baths882 sq. ft.
$298,000Active2 beds 1 baths882 sq. ft.4809 S Klein Ave, Sioux Falls, SD 57106
MLS# 22507409Listed by: AMY STOCKBERGER REAL ESTATE - New
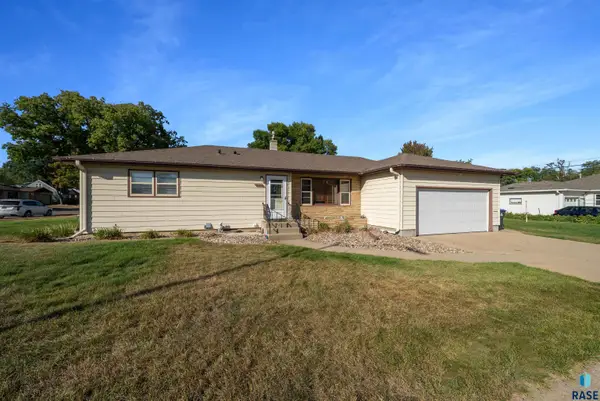 $294,900Active3 beds 2 baths1,989 sq. ft.
$294,900Active3 beds 2 baths1,989 sq. ft.2208 W 33rd St, Sioux Falls, SD 57105
MLS# 22507410Listed by: HEGG, REALTORS
