4710 S Duluth Ave, Sioux Falls, SD 57105
Local realty services provided by:Better Homes and Gardens Real Estate Beyond
Listed by:karen dunham
Office:dunham residential real estate
MLS#:22503130
Source:SD_RASE
Price summary
- Price:$1,775,000
- Price per sq. ft.:$342.4
- Monthly HOA dues:$400
About this home
Step into this 2020 Fall Parade of Homes Award of Excellence Winner and you'll understand why!! Superb quality throughout with a walkout lower level that was just finished in 2023! Open and inviting floor plans on both levels make it a great home for entertaining. Upon entering the home, there is a spacious office with vaulted ceiling and electric fireplace to your left. Next you will be greeted by the spacious living room with fireplace and trayed ceiling, dining room and kitchen with large island and top-of-line appliances. There is a spacious walk-in pantry around the corner with sink and several cabinets for your food preparation. The master bedroom has a great walk-in closet with washer and dryer and many cabinets. The master bath has his and her sinks with large tiled shower. The guest bedroom has a vaulted ceiling and walk-in closet with a tiled 3/4 bathroom. All bathrooms have the "toe kick" lighting. Large family room in the lower level that has a 133" Sony Theatre Screen and is open to a wet bar with a subzero refrigerator. Lower level is trimmed and stained in Knotty Alder with lights behind the entire crown molding. Oversized garage is heated, has hot and cold water, and epoxy floor with a lower level entrance. Home has a full sound system, security system and is tripled zoned for heat and cooling. In the lower level is a room designed with it's own humidor for your enjoyment. The HOA has only two members which offers you a comfortable life style to enjoy your enjoy your beautiful, quality home!!
Contact an agent
Home facts
- Year built:2020
- Listing ID #:22503130
- Added:153 day(s) ago
- Updated:September 30, 2025 at 02:45 PM
Rooms and interior
- Bedrooms:4
- Total bathrooms:5
- Half bathrooms:2
- Living area:5,184 sq. ft.
Heating and cooling
- Cooling:One Central Air Unit
- Heating:90% Efficient, Central Natural Gas, Zoned
Structure and exterior
- Roof:Shingle Composition
- Year built:2020
- Building area:5,184 sq. ft.
- Lot area:0.39 Acres
Schools
- High school:Lincoln HS
- Middle school:Patrick Henry MS
- Elementary school:Susan B Anthony ES
Utilities
- Water:City Water
- Sewer:City Sewer
Finances and disclosures
- Price:$1,775,000
- Price per sq. ft.:$342.4
- Tax amount:$14,134
New listings near 4710 S Duluth Ave
- New
 $265,000Active3 beds 2 baths1,612 sq. ft.
$265,000Active3 beds 2 baths1,612 sq. ft.3204 S Jefferson Ave, Sioux Falls, SD 57105
MLS# 22507457Listed by: HEGG, REALTORS - Open Sat, 12 to 1pmNew
 $334,900Active3 beds 2 baths1,810 sq. ft.
$334,900Active3 beds 2 baths1,810 sq. ft.7612 W Waterford St, Sioux Falls, SD 57106
MLS# 22507454Listed by: EXP REALTY - SIOUX FALLS - New
 $169,900Active2 beds 1 baths560 sq. ft.
$169,900Active2 beds 1 baths560 sq. ft.1417 N Mable Ave, Sioux Falls, SD 57103
MLS# 22507455Listed by: KELLER WILLIAMS REALTY SIOUX FALLS - New
 $64,500Active0.25 Acres
$64,500Active0.25 Acres800 802 N Marquette Pl, Sioux Falls, SD 57110-0000
MLS# 22507451Listed by: HEGG, REALTORS - New
 $89,500Active0.36 Acres
$89,500Active0.36 Acres707 709 N Marquette Ave, Sioux Falls, SD 57110
MLS# 22507452Listed by: HEGG, REALTORS - New
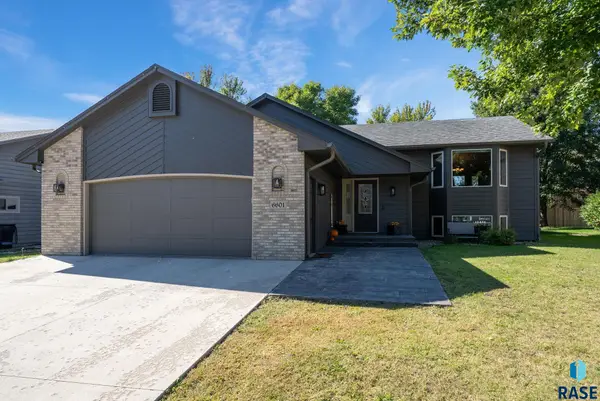 $337,500Active4 beds 2 baths2,007 sq. ft.
$337,500Active4 beds 2 baths2,007 sq. ft.6601 W 55th St, Sioux Falls, SD 57106-1938
MLS# 22507450Listed by: KELLER WILLIAMS REALTY SIOUX FALLS - New
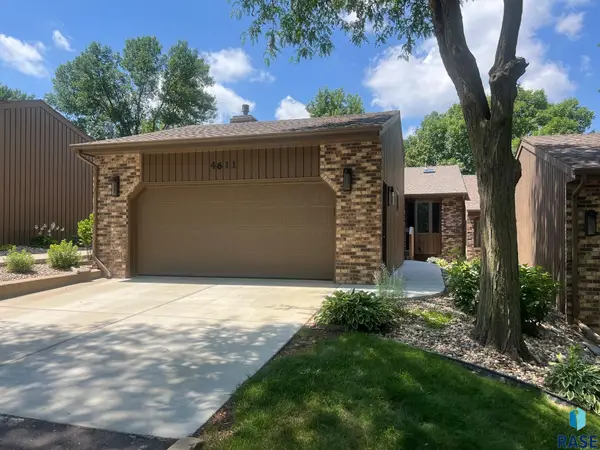 $449,000Active3 beds 3 baths3,072 sq. ft.
$449,000Active3 beds 3 baths3,072 sq. ft.4611 S Duluth Ave, Sioux Falls, SD 57105
MLS# 22507448Listed by: HEGG, REALTORS - New
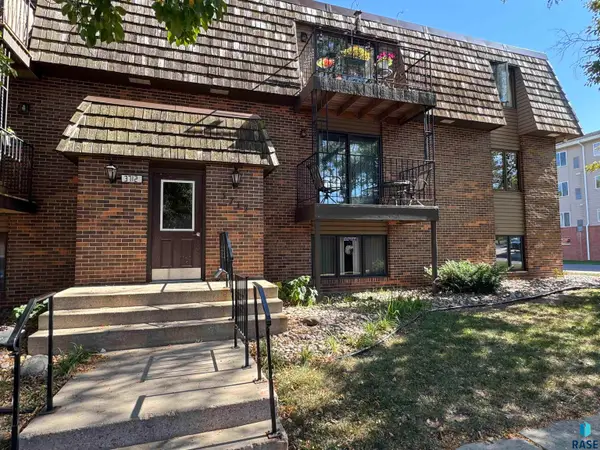 $115,000Active2 beds 1 baths768 sq. ft.
$115,000Active2 beds 1 baths768 sq. ft.3712 S Terry Ave #201, Sioux Falls, SD 57106
MLS# 22507449Listed by: THE EXPERIENCE REAL ESTATE - New
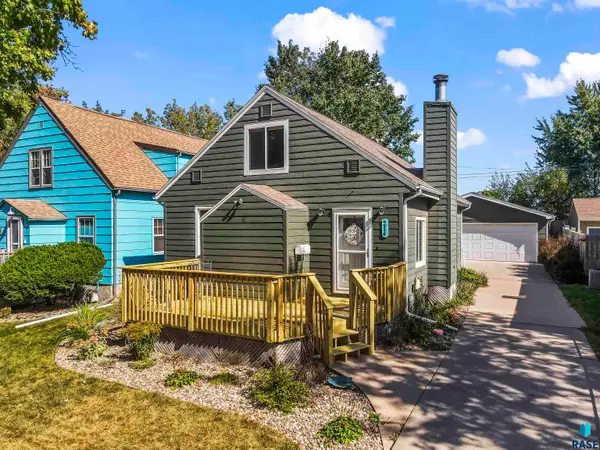 $245,000Active3 beds 1 baths1,275 sq. ft.
$245,000Active3 beds 1 baths1,275 sq. ft.214 N Jessica Ave, Sioux Falls, SD 57103-1558
MLS# 22507447Listed by: KELLER WILLIAMS REALTY SIOUX FALLS - New
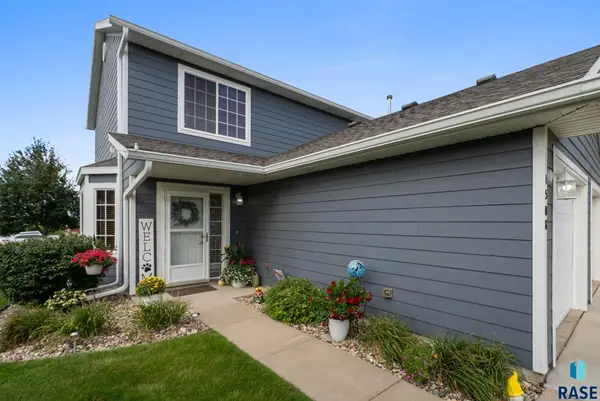 $199,999Active2 beds 1 baths1,094 sq. ft.
$199,999Active2 beds 1 baths1,094 sq. ft.1508 N Conifer Pl, Sioux Falls, SD 57107
MLS# 22507441Listed by: BERKSHIRE HATHAWAY HOMESERVICES MIDWEST REALTY - SIOUX FALLS
