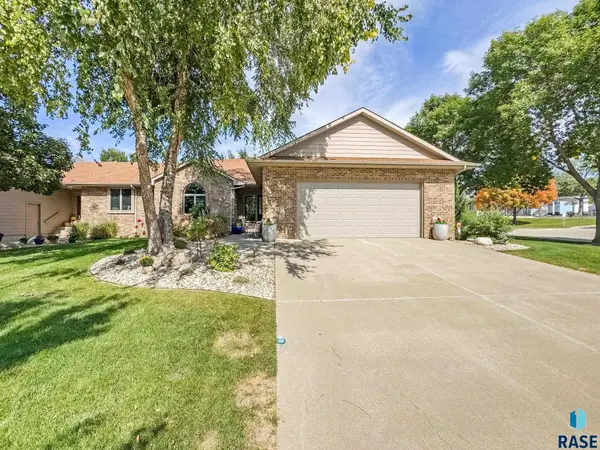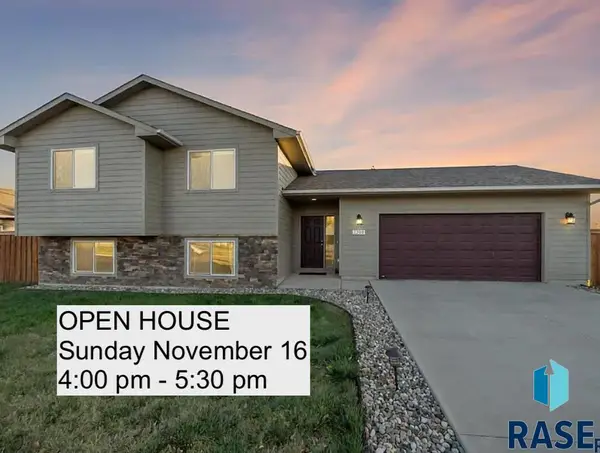4804 S Galway Ave, Sioux Falls, SD 57106
Local realty services provided by:Better Homes and Gardens Real Estate Beyond
4804 S Galway Ave,Sioux Falls, SD 57106
$289,900
- 3 Beds
- 2 Baths
- 1,573 sq. ft.
- Single family
- Pending
Listed by: cole shawd
Office: bender realtors
MLS#:22506973
Source:SD_RASE
Price summary
- Price:$289,900
- Price per sq. ft.:$184.3
About this home
Charming and updated home in a great west side Sioux Falls Location! Don’t miss this opportunity to own a beautiful and well cared for home conveniently located near all the things the west side Sioux Falls has to offer: shopping, restaurants, schools, and parks. This property offers the perfect combination of comfort, style, and everyday convenience. As you enter the home, you’re welcomed by a spacious and open main floor layout, featuring soaring vaulted ceilings that enhance the sense of space and natural light. The living room flows seamlessly into the dining area and kitchen, creating an ideal setting for entertaining or family gatherings. A sliding glass door opens up to the back deck, offering a great space for grilling or enjoying your morning coffee while overlooking the flat and fully usable backyard-perfect for kids, pets, or backyard activities. The kitchen features tasteful recent updates, including a modern tile backsplash, sleek stainless steel appliances, and ample cabinet and counter space, making it as functional as it is stylish. Major updates have already been taken care of for you, including a brand new professionally installed air conditioner and furnace, providing year-round comfort and energy efficiency. The attached garage is heated, a major benefit during the South Dakota winters, and the included security system adds an extra layer of peace of mind. Upstairs, you'll find comfortable bedrooms with plenty of natural light and well-sized closets, along with a full bath that serves the space. The lower level offers additional living space that could function as a family room, playroom, home office, or guest are-flexible to suit your needs. Whether you're looking for your first home, a move-up property, or something with modern touches in a convenient neighborhood, this home checks all the boxes. It’s move-in ready and offers a rare blend of practical upgrades and everyday livability. Schedule your showing today, homes like this in such a prime location don’t last long!
Contact an agent
Home facts
- Year built:2003
- Listing ID #:22506973
- Added:146 day(s) ago
- Updated:October 01, 2025 at 12:26 PM
Rooms and interior
- Bedrooms:3
- Total bathrooms:2
- Full bathrooms:2
- Living area:1,573 sq. ft.
Heating and cooling
- Cooling:One Central Air Unit
- Heating:Central Natural Gas
Structure and exterior
- Roof:Shingle Composition
- Year built:2003
- Building area:1,573 sq. ft.
- Lot area:0.18 Acres
Schools
- High school:Roosevelt HS
- Middle school:Memorial MS
- Elementary school:Pettigrew ES
Utilities
- Water:City Water
- Sewer:City Sewer
Finances and disclosures
- Price:$289,900
- Price per sq. ft.:$184.3
- Tax amount:$3,544
New listings near 4804 S Galway Ave
- New
 $549,900Active3 beds 4 baths2,800 sq. ft.
$549,900Active3 beds 4 baths2,800 sq. ft.157 W Doral Ct, Sioux Falls, SD 57108
MLS# 22508423Listed by: BRIDGES REAL ESTATE - New
 $585,000Active5 beds 3 baths3,259 sq. ft.
$585,000Active5 beds 3 baths3,259 sq. ft.5012 E Cattail Dr, Sioux Falls, SD 57110
MLS# 22508419Listed by: HEGG, REALTORS - New
 $1,175,000Active5 beds 4 baths3,594 sq. ft.
$1,175,000Active5 beds 4 baths3,594 sq. ft.2408 S Galena Ct, Sioux Falls, SD 57110
MLS# 22508413Listed by: HEGG, REALTORS - New
 $250,000Active3 beds 1 baths1,354 sq. ft.
$250,000Active3 beds 1 baths1,354 sq. ft.5800 W 15th St, Sioux Falls, SD 57106
MLS# 22508414Listed by: 605 REAL ESTATE LLC - New
 $249,500Active3 beds 1 baths897 sq. ft.
$249,500Active3 beds 1 baths897 sq. ft.3405 E 20 St, Sioux Falls, SD 57103
MLS# 22508415Listed by: BERKSHIRE HATHAWAY HOMESERVICES MIDWEST REALTY - SIOUX FALLS - New
 $100,000Active4 beds 2 baths1,620 sq. ft.
$100,000Active4 beds 2 baths1,620 sq. ft.903 N Bobwhite Pl, Sioux Falls, SD 57107
MLS# 22508406Listed by: EXP REALTY - New
 $365,000Active4 beds 3 baths2,012 sq. ft.
$365,000Active4 beds 3 baths2,012 sq. ft.8812 W Norma Trl, Sioux Falls, SD 57106
MLS# 22508409Listed by: APPLAUSE REAL ESTATE - New
 $389,900Active4 beds 3 baths2,692 sq. ft.
$389,900Active4 beds 3 baths2,692 sq. ft.2708 S Harvey Dunn Dr, Sioux Falls, SD 57103
MLS# 22508410Listed by: RE/MAX PROFESSIONALS INC - New
 $375,000Active4 beds 2 baths1,904 sq. ft.
$375,000Active4 beds 2 baths1,904 sq. ft.7309 W Jacob Cir, Sioux Falls, SD 57106
MLS# 22508411Listed by: HEGG, REALTORS - New
 $1,449,900Active4 beds 4 baths3,794 sq. ft.
$1,449,900Active4 beds 4 baths3,794 sq. ft.2100 N Marlowe Ave, Sioux Falls, SD 57110
MLS# 22508405Listed by: THE EXPERIENCE REAL ESTATE
