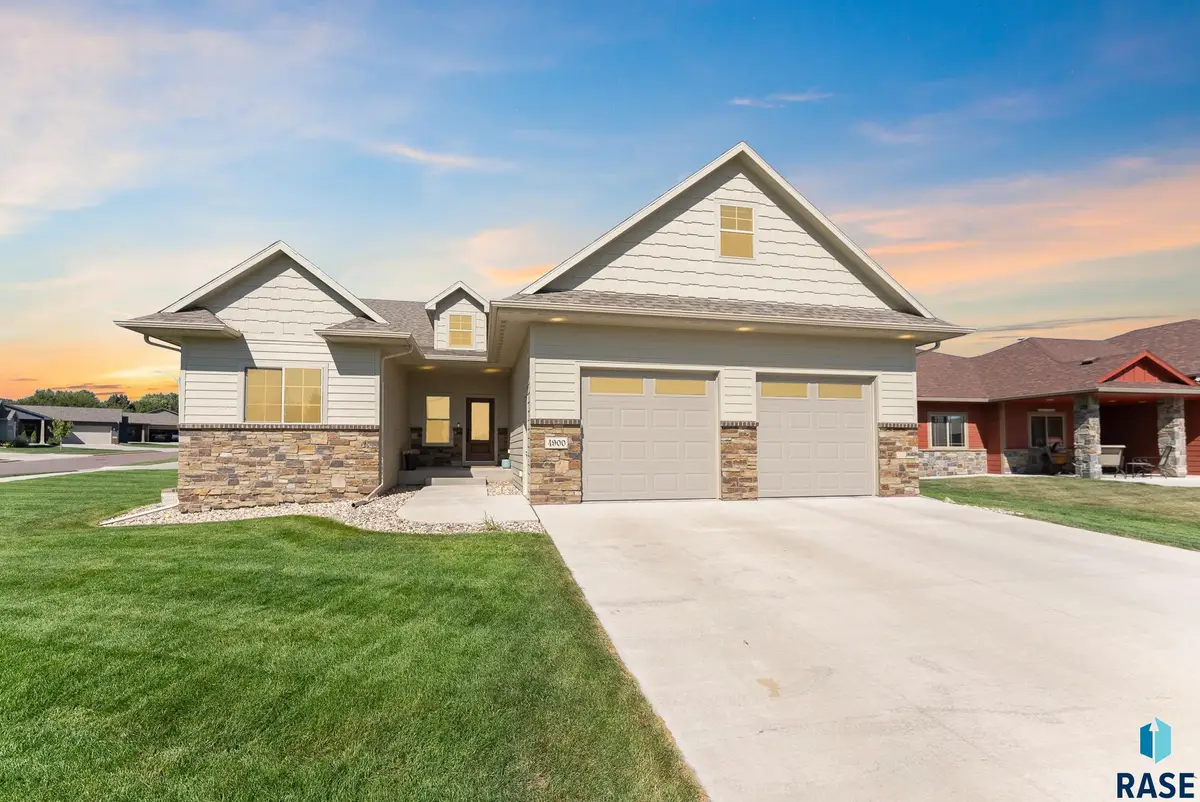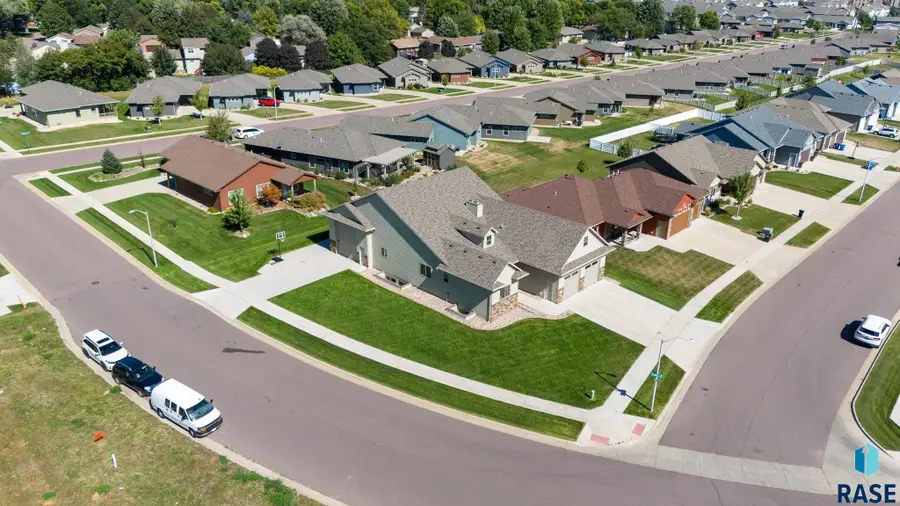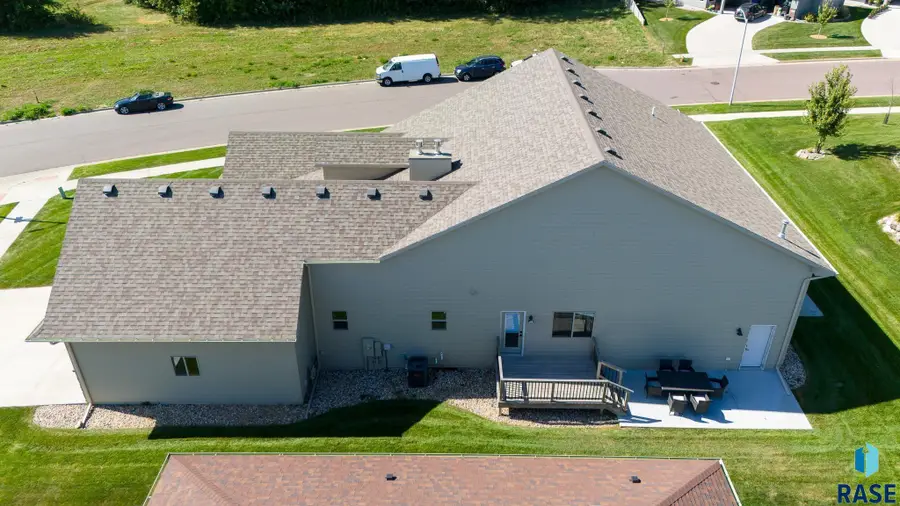4900 E Cattail Dr, Sioux Falls, SD 57110
Local realty services provided by:Better Homes and Gardens Real Estate Beyond



4900 E Cattail Dr,Sioux Falls, SD 57110
$779,000
- 5 Beds
- 3 Baths
- 3,517 sq. ft.
- Single family
- Active
Listed by:jacob benedict
Office:berkshire hathaway homeservices midwest realty - sioux falls
MLS#:22502136
Source:SD_RASE
Price summary
- Price:$779,000
- Price per sq. ft.:$221.5
About this home
ARE YOU LOOKING FOR A SHOP OR EXTRA GARAGE IN TOWN? Step into a truly unique home with over 3,000 sq. ft. of stunning space, located on a prime corner lot just minutes from shopping, dining, and all the vibrant offerings of Dawley Farms. This expansive property boasts the potential for up to 7 bedrooms, providing plenty of space for family, guests, or a home office. The front-facing garage and a separate rear garage—large enough to house an RV—create convenience and functionality. The rear garage, over 44 feet long, also features a secondary kitchen setup and doubles as a perfect space for hobbyists, small business owners, or those looking for a dream workshop. The main floor impresses with an open-concept design that flows seamlessly through the living, dining, and kitchen areas, all under soaring ceilings and highlighted by modern accent walls. The kitchen is a chef’s dream with granite countertops, a walk-in pantry, and a chic tile backsplash. Outdoor living shines here too, with patios, concrete pads, and decking wrapping around the entire home, offering plenty of space for relaxing or entertaining. This home is more than just a place to live; it's an opportunity to create your ideal lifestyle. Don't miss out on this rare gem—homes like this are few and far between!
Contact an agent
Home facts
- Year built:2023
- Listing Id #:22502136
- Added:136 day(s) ago
- Updated:August 12, 2025 at 02:56 PM
Rooms and interior
- Bedrooms:5
- Total bathrooms:3
- Full bathrooms:3
- Living area:3,517 sq. ft.
Heating and cooling
- Cooling:One Central Air Unit
- Heating:Central Natural Gas
Structure and exterior
- Roof:Shingle Composition
- Year built:2023
- Building area:3,517 sq. ft.
- Lot area:0.29 Acres
Schools
- High school:Washington HS
- Middle school:Ben Reifel Middle School
- Elementary school:Rosa Parks ES
Utilities
- Water:City Water
- Sewer:City Sewer
Finances and disclosures
- Price:$779,000
- Price per sq. ft.:$221.5
- Tax amount:$11,134
New listings near 4900 E Cattail Dr
- New
 $245,000Active3 beds 1 baths1,346 sq. ft.
$245,000Active3 beds 1 baths1,346 sq. ft.805 W 37th St, Sioux Falls, SD 57105
MLS# 22506315Listed by: KELLER WILLIAMS REALTY SIOUX FALLS - New
 $1,200,000Active-- beds -- baths7,250 sq. ft.
$1,200,000Active-- beds -- baths7,250 sq. ft.304 - 308 S Conklin Ave, Sioux Falls, SD 57103
MLS# 22506308Listed by: 605 REAL ESTATE LLC - Open Sat, 4 to 5pmNew
 $250,000Active3 beds 2 baths1,532 sq. ft.
$250,000Active3 beds 2 baths1,532 sq. ft.200 N Fanelle Ave, Sioux Falls, SD 57103
MLS# 22506310Listed by: HEGG, REALTORS - New
 $637,966Active4 beds 3 baths2,655 sq. ft.
$637,966Active4 beds 3 baths2,655 sq. ft.8400 E Willow Wood St, Sioux Falls, SD 57110
MLS# 22506312Listed by: EXP REALTY - New
 $1,215,000Active5 beds 4 baths4,651 sq. ft.
$1,215,000Active5 beds 4 baths4,651 sq. ft.9005 E Torrey Pine Cir, Sioux Falls, SD 57110
MLS# 22506301Listed by: 605 REAL ESTATE LLC - New
 $177,500Active2 beds 1 baths720 sq. ft.
$177,500Active2 beds 1 baths720 sq. ft.814 N Prairie Ave, Sioux Falls, SD 57104
MLS# 22506302Listed by: 605 REAL ESTATE LLC - New
 $295,000Active3 beds 2 baths1,277 sq. ft.
$295,000Active3 beds 2 baths1,277 sq. ft.3313 E Chatham St, Sioux Falls, SD 57108-2941
MLS# 22506303Listed by: HEGG, REALTORS - New
 $399,777Active4 beds 3 baths2,102 sq. ft.
$399,777Active4 beds 3 baths2,102 sq. ft.4604 E Belmont St, Sioux Falls, SD 57110-4205
MLS# 22506307Listed by: KELLER WILLIAMS REALTY SIOUX FALLS - Open Sun, 3 to 4pmNew
 $259,900Active3 beds 3 baths1,602 sq. ft.
$259,900Active3 beds 3 baths1,602 sq. ft.9232 W Norma Trl #2, Sioux Falls, SD 57106
MLS# 22506300Listed by: REAL BROKER LLC - New
 $239,900Active3 beds 1 baths1,069 sq. ft.
$239,900Active3 beds 1 baths1,069 sq. ft.1904 S Covell Ave, Sioux Falls, SD 57105
MLS# 22506296Listed by: BENDER REALTORS
