4917 E 42nd St, Sioux Falls, SD 57110
Local realty services provided by:Better Homes and Gardens Real Estate Beyond

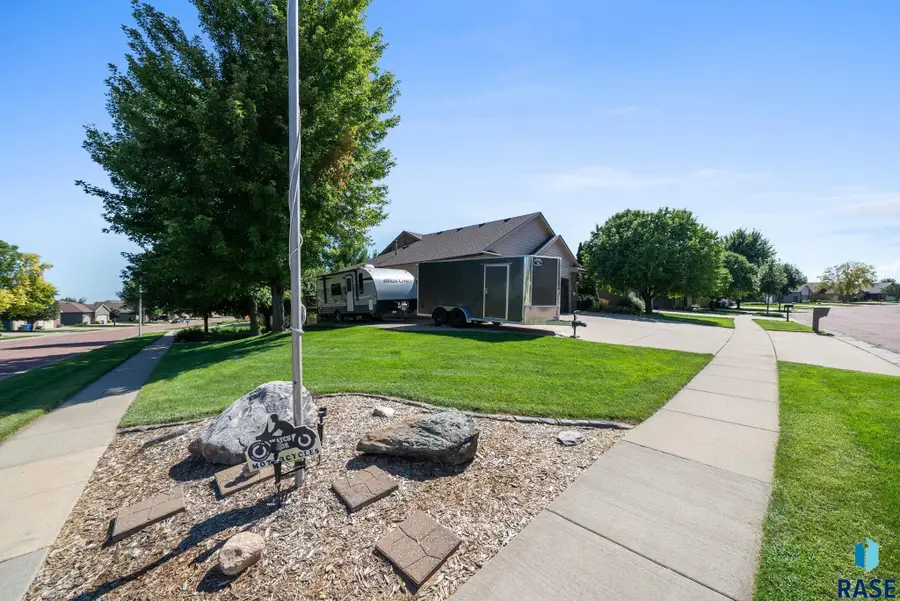
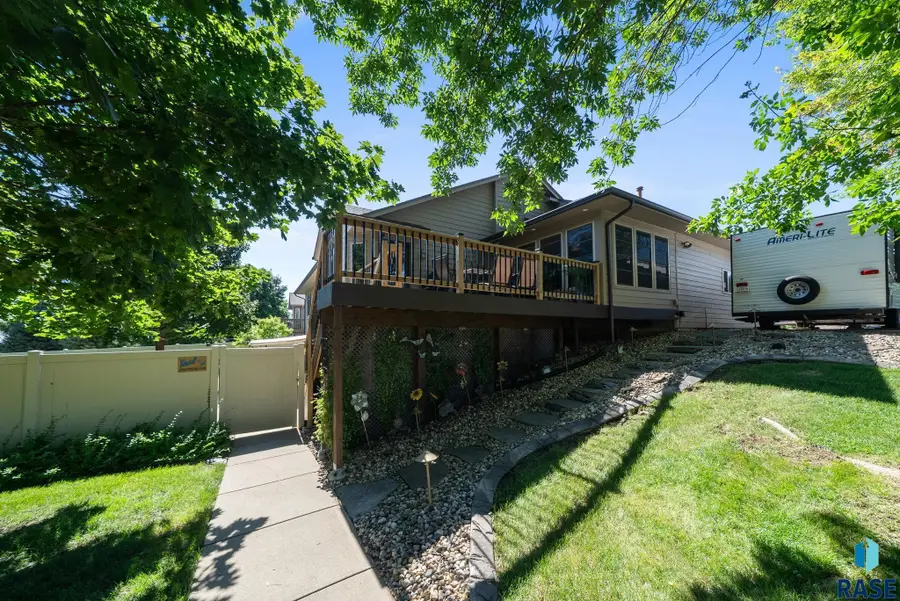
4917 E 42nd St,Sioux Falls, SD 57110
$630,000
- 4 Beds
- 5 Baths
- 3,079 sq. ft.
- Single family
- Active
Listed by:isaac johnson
Office:keller williams realty sioux falls
MLS#:22506515
Source:SD_RASE
Price summary
- Price:$630,000
- Price per sq. ft.:$204.61
About this home
Tucked among mature trees on the East Side of Sioux Falls, this home was designed for both relaxation and entertaining. Entertain with ease on the large patio in the fully fenced backyard, spacious deck, or cozy 4-season room. Or enjoy summer shade under the retractable awning while friends shoot hoops in the backyard. A large extra driveway provides plenty of parking for guests, toys, or trailers. Beautiful custom landscaping gives this home exceptional curb appeal, making it stand out from the street. Inside, vaulted ceilings and big windows fill the home with light. The basement features a huge wet bar and a large versatile room ready for work, play, or hobbies. With a jacuzzi for unwinding in the master bathroom, a heated garage with floor drain, and major systems and appliances updated in 2025, this home blends lifestyle, comfort, and lasting value.
Contact an agent
Home facts
- Year built:2002
- Listing Id #:22506515
- Added:1 day(s) ago
- Updated:August 22, 2025 at 05:52 PM
Rooms and interior
- Bedrooms:4
- Total bathrooms:5
- Full bathrooms:3
- Half bathrooms:2
- Living area:3,079 sq. ft.
Heating and cooling
- Cooling:One Central Air Unit, Wall Unit
- Heating:Central Electric
Structure and exterior
- Roof:Shingle Composition
- Year built:2002
- Building area:3,079 sq. ft.
- Lot area:0.33 Acres
Schools
- High school:Washington HS
- Middle school:Ben Reifel Middle School
- Elementary school:John Harris ES
Utilities
- Water:City Water
- Sewer:City Sewer
Finances and disclosures
- Price:$630,000
- Price per sq. ft.:$204.61
- Tax amount:$7,122
New listings near 4917 E 42nd St
- New
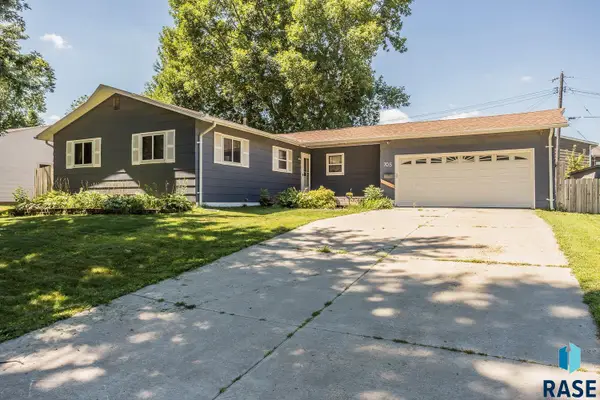 $289,900Active3 beds 2 baths1,603 sq. ft.
$289,900Active3 beds 2 baths1,603 sq. ft.705 S Stephen Ave, Sioux Falls, SD 57103
MLS# 22506511Listed by: AMERI/STAR REAL ESTATE, INC. - New
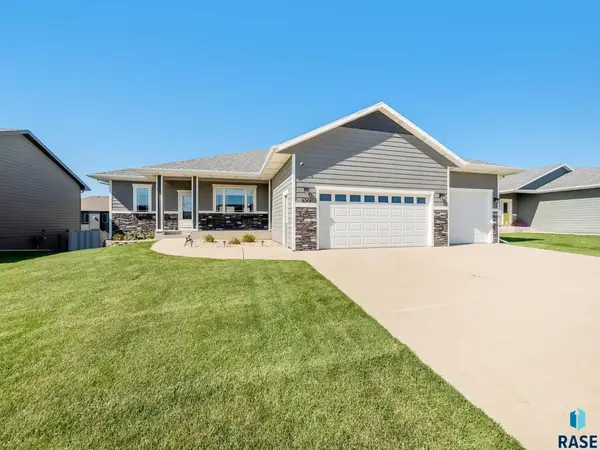 $525,000Active5 beds 3 baths3,084 sq. ft.
$525,000Active5 beds 3 baths3,084 sq. ft.4205 N Olympia Dr, Sioux Falls, SD 57107-2063
MLS# 22506513Listed by: DUNHAM RESIDENTIAL REAL ESTATE - Open Sat, 12 to 1pmNew
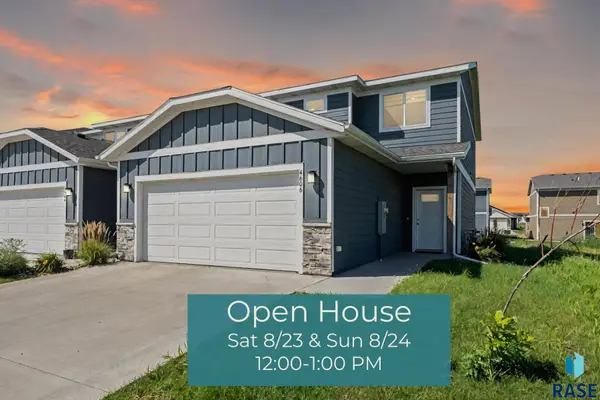 $289,900Active3 beds 3 baths1,493 sq. ft.
$289,900Active3 beds 3 baths1,493 sq. ft.4606 E Whisper Ridge Pl, Sioux Falls, SD 57108
MLS# 22506514Listed by: HEGG, REALTORS - Open Sun, 1 to 2pmNew
 $194,900Active3 beds 1 baths1,503 sq. ft.
$194,900Active3 beds 1 baths1,503 sq. ft.301 N Highland Ave, Sioux Falls, SD 57103
MLS# 22506510Listed by: KELLER WILLIAMS REALTY SIOUX FALLS - New
 $329,900Active4 beds 2 baths1,860 sq. ft.
$329,900Active4 beds 2 baths1,860 sq. ft.5109 S Carrick Ave, Sioux Falls, SD 57016
MLS# 22506504Listed by: SIGNATURE REALTY GROUP LLC - New
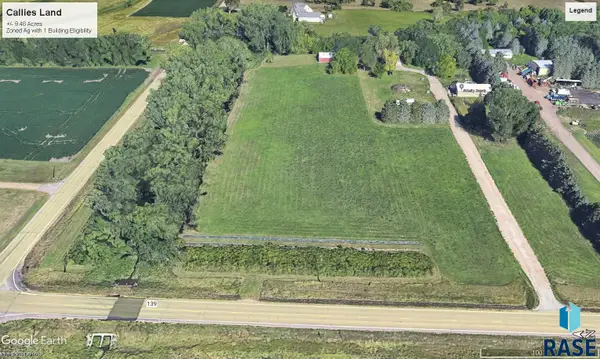 $775,000Active9.46 Acres
$775,000Active9.46 AcresEllis Rd, Sioux Falls, SD 57107
MLS# 22506499Listed by: CORE REAL ESTATE - New
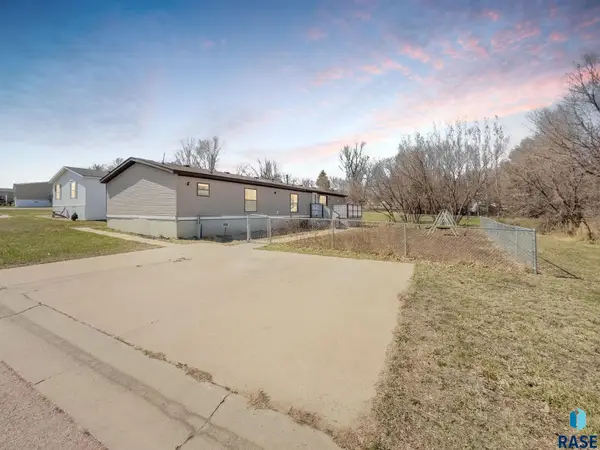 $99,500Active3 beds 2 baths1,597 sq. ft.
$99,500Active3 beds 2 baths1,597 sq. ft.3105 N Fiero Pl, Sioux Falls, SD 57104
MLS# 22506497Listed by: KELLER WILLIAMS REALTY SIOUX FALLS - New
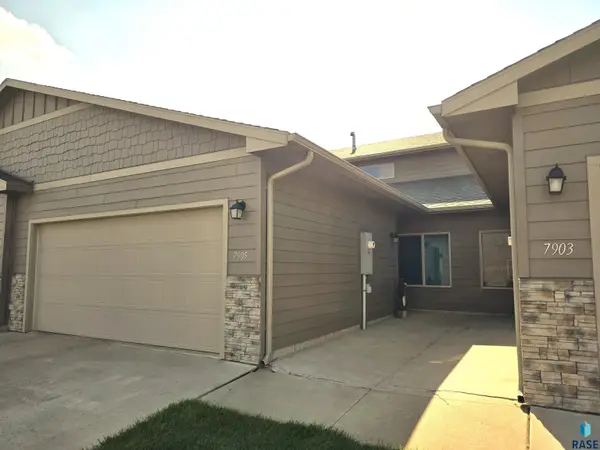 $295,000Active3 beds 3 baths1,667 sq. ft.
$295,000Active3 beds 3 baths1,667 sq. ft.7905 S Merrit Pl, Sioux Falls, SD 57108
MLS# 22506494Listed by: 605 REAL ESTATE LLC - New
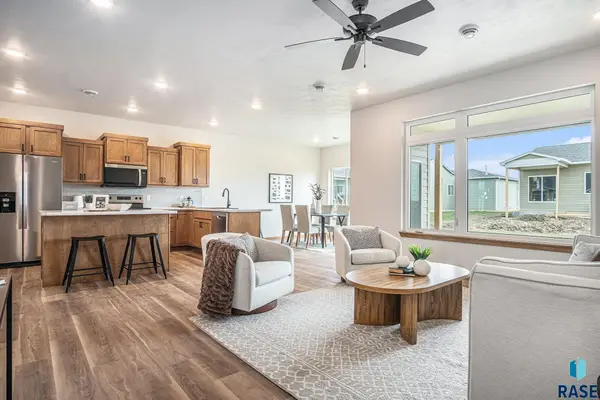 $353,600Active3 beds 2 baths1,519 sq. ft.
$353,600Active3 beds 2 baths1,519 sq. ft.9201 W 43rd St, Sioux Falls, SD 57106
MLS# 22506490Listed by: KELLER WILLIAMS REALTY SIOUX FALLS
