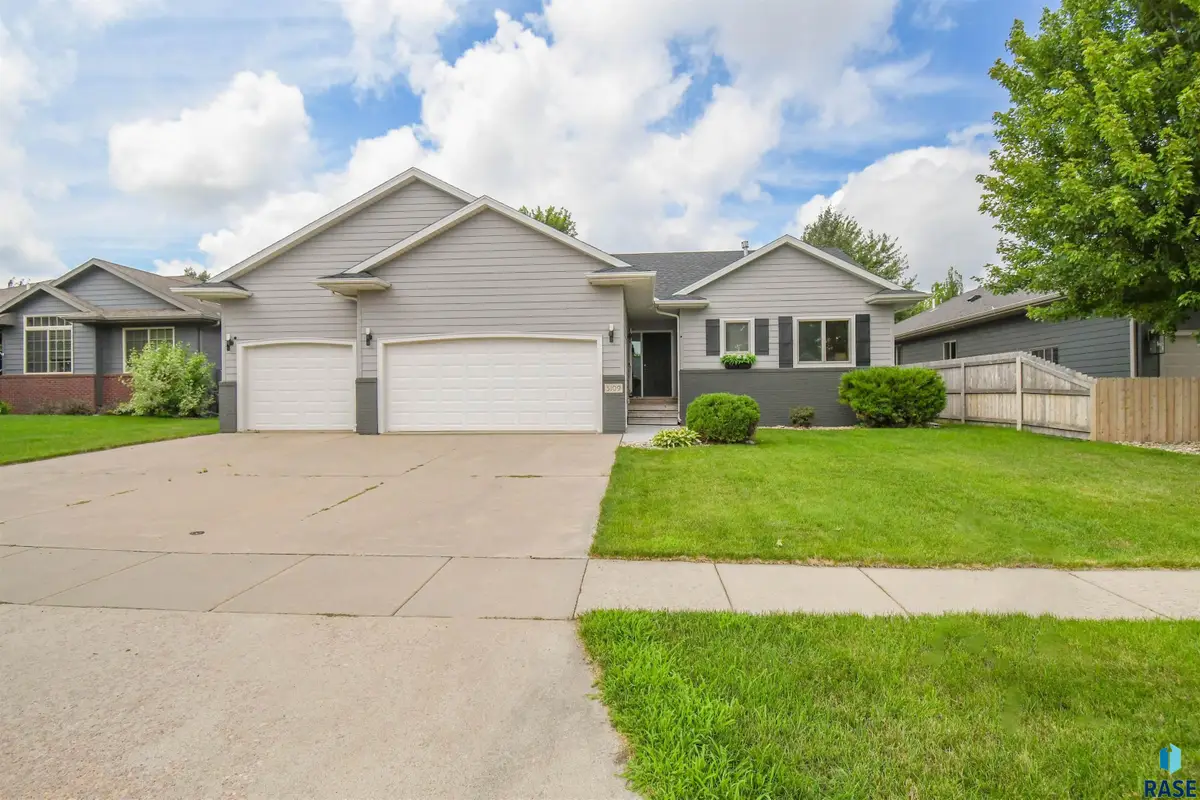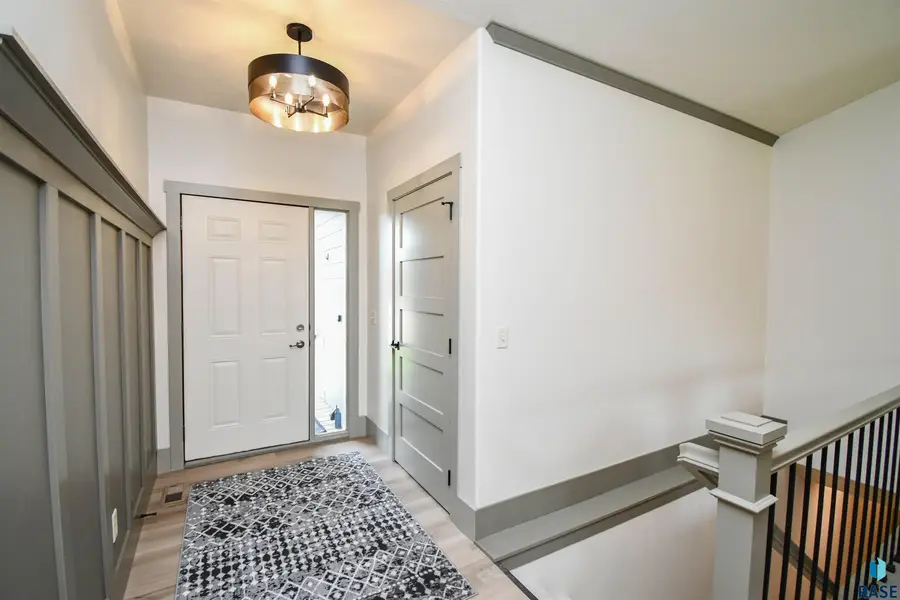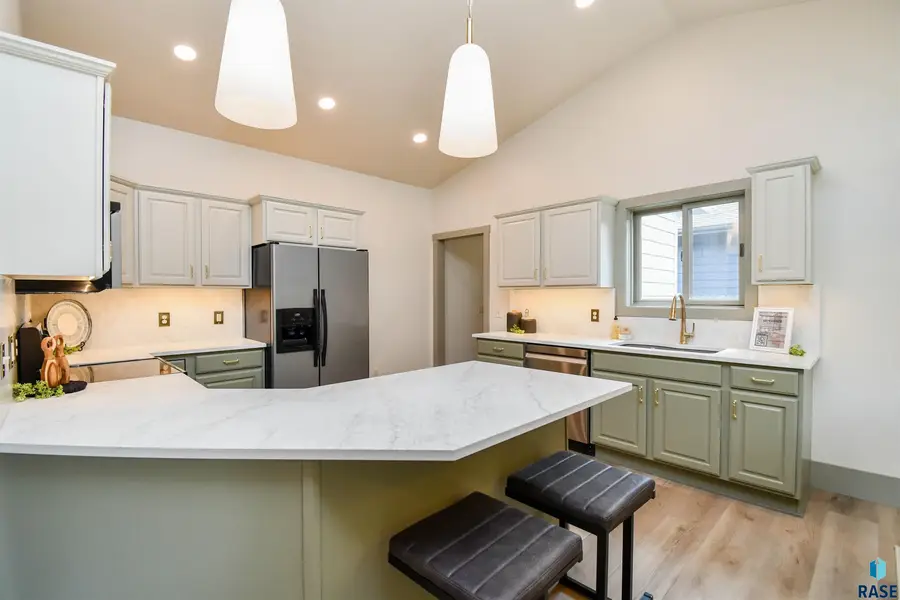5109 S Manchester Ct, Sioux Falls, SD 57108
Local realty services provided by:Better Homes and Gardens Real Estate Beyond



5109 S Manchester Ct,Sioux Falls, SD 57108
$515,000
- 4 Beds
- 3 Baths
- 2,416 sq. ft.
- Single family
- Active
Upcoming open houses
- Sun, Aug 1712:00 pm - 01:00 pm
Listed by:kory davis
Office:the experience real estate
MLS#:22505787
Source:SD_RASE
Price summary
- Price:$515,000
- Price per sq. ft.:$213.16
About this home
This ranch home feels like BRAND NEW after the recent renovations & completion of the lower level! Quality LVP flooring throughout the main level living areas plus ALL THREE BEDROOMS! Spacious entry with closet allows plenty of space for your guests to arrive. GREAT ROOM boasts a stone fireplace flanked by modern accent walls on each side. Sliding door from the dining to the ground level patio within the PRIVACY FENCED back yard. Painted cabinets, quartz countertops, breakfast bar and stainless steel appliances adorn the kitchen. Main floor also includes two bathrooms, including the master suite, plus a laundry from the garage entrance. Massive lower level family room offers a linear fireplace & hard surface floors. Also in the lower level is a 4th bedroom, 3rd bath and ample unfinished storage. In addition to all of the interior updates, the shingles were replaced in April 2025!
Contact an agent
Home facts
- Year built:2007
- Listing Id #:22505787
- Added:19 day(s) ago
- Updated:August 14, 2025 at 02:31 PM
Rooms and interior
- Bedrooms:4
- Total bathrooms:3
- Full bathrooms:2
- Living area:2,416 sq. ft.
Heating and cooling
- Cooling:One Central Air Unit
- Heating:90% Efficient, Central Natural Gas
Structure and exterior
- Roof:Shingle Composition
- Year built:2007
- Building area:2,416 sq. ft.
- Lot area:0.19 Acres
Schools
- High school:Harrisburg HS
- Middle school:Harrisburg East Middle School
- Elementary school:Horizon Elementary
Utilities
- Water:City Water
- Sewer:City Sewer
Finances and disclosures
- Price:$515,000
- Price per sq. ft.:$213.16
- Tax amount:$5,335
New listings near 5109 S Manchester Ct
- New
 $245,000Active3 beds 1 baths1,346 sq. ft.
$245,000Active3 beds 1 baths1,346 sq. ft.805 W 37th St, Sioux Falls, SD 57105
MLS# 22506315Listed by: KELLER WILLIAMS REALTY SIOUX FALLS - New
 $1,200,000Active-- beds -- baths7,250 sq. ft.
$1,200,000Active-- beds -- baths7,250 sq. ft.304 - 308 S Conklin Ave, Sioux Falls, SD 57103
MLS# 22506308Listed by: 605 REAL ESTATE LLC - Open Sat, 4 to 5pmNew
 $250,000Active3 beds 2 baths1,532 sq. ft.
$250,000Active3 beds 2 baths1,532 sq. ft.200 N Fanelle Ave, Sioux Falls, SD 57103
MLS# 22506310Listed by: HEGG, REALTORS - New
 $637,966Active4 beds 3 baths2,655 sq. ft.
$637,966Active4 beds 3 baths2,655 sq. ft.8400 E Willow Wood St, Sioux Falls, SD 57110
MLS# 22506312Listed by: EXP REALTY - New
 $1,215,000Active5 beds 4 baths4,651 sq. ft.
$1,215,000Active5 beds 4 baths4,651 sq. ft.9005 E Torrey Pine Cir, Sioux Falls, SD 57110
MLS# 22506301Listed by: 605 REAL ESTATE LLC - New
 $177,500Active2 beds 1 baths720 sq. ft.
$177,500Active2 beds 1 baths720 sq. ft.814 N Prairie Ave, Sioux Falls, SD 57104
MLS# 22506302Listed by: 605 REAL ESTATE LLC - New
 $295,000Active3 beds 2 baths1,277 sq. ft.
$295,000Active3 beds 2 baths1,277 sq. ft.3313 E Chatham St, Sioux Falls, SD 57108-2941
MLS# 22506303Listed by: HEGG, REALTORS - New
 $399,777Active4 beds 3 baths2,102 sq. ft.
$399,777Active4 beds 3 baths2,102 sq. ft.4604 E Belmont St, Sioux Falls, SD 57110-4205
MLS# 22506307Listed by: KELLER WILLIAMS REALTY SIOUX FALLS - Open Sun, 3 to 4pmNew
 $259,900Active3 beds 3 baths1,602 sq. ft.
$259,900Active3 beds 3 baths1,602 sq. ft.9232 W Norma Trl #2, Sioux Falls, SD 57106
MLS# 22506300Listed by: REAL BROKER LLC - New
 $239,900Active3 beds 1 baths1,069 sq. ft.
$239,900Active3 beds 1 baths1,069 sq. ft.1904 S Covell Ave, Sioux Falls, SD 57105
MLS# 22506296Listed by: BENDER REALTORS
