5116 S St Andrews Cir, Sioux Falls, SD 57108
Local realty services provided by:Better Homes and Gardens Real Estate Beyond
5116 S St Andrews Cir,Sioux Falls, SD 57108
$559,900
- 4 Beds
- 3 Baths
- 2,859 sq. ft.
- Townhouse
- Active
Listed by:alana reinfeld
Office:hegg, realtors
MLS#:22507950
Source:SD_RASE
Price summary
- Price:$559,900
- Price per sq. ft.:$195.84
About this home
Tucked-Away Twin Home on Prairie Green Golf Course Nestled at the end of a quiet cul-de-sac, this beautifully updated & maintained twin home offers peaceful living with a view you’ll never tire of. Backing up to the 14th green of Prairie Green Golf Course, you can unwind on the deck and enjoy the tranquil sights of rolling greens, mature trees, and passing golfers—without any close neighbors behind you. Inside, you’ll find a thoughtful layout with 2 bedrooms, 2 full bathrooms, & laundry on the main and 2 bedrooms plus a full bath downstairs, providing plenty of space for family or guests. The home features stained millwork, custom built-in cabinetry, and two cozy gas fireplaces that add warmth and character throughout. The extensive list of updates ensures modern comfort while maintaining timeless style. Whether you’re hosting friends, working from home, or simply relaxing, this home delivers a perfect blend of comfort, privacy, and scenic beauty—all in a sought-after south Sioux Falls location.
Contact an agent
Home facts
- Year built:1996
- Listing ID #:22507950
- Added:5 day(s) ago
- Updated:October 22, 2025 at 03:01 PM
Rooms and interior
- Bedrooms:4
- Total bathrooms:3
- Full bathrooms:3
- Living area:2,859 sq. ft.
Heating and cooling
- Cooling:One Central Air Unit
- Heating:90% Efficient, Central Natural Gas
Structure and exterior
- Roof:Shingle Composition
- Year built:1996
- Building area:2,859 sq. ft.
- Lot area:0.17 Acres
Schools
- High school:Lincoln HS
- Middle school:Patrick Henry MS
- Elementary school:Susan B Anthony ES
Utilities
- Water:City Water
- Sewer:City Sewer
Finances and disclosures
- Price:$559,900
- Price per sq. ft.:$195.84
- Tax amount:$6,326
New listings near 5116 S St Andrews Cir
- Open Sat, 2 to 3pmNew
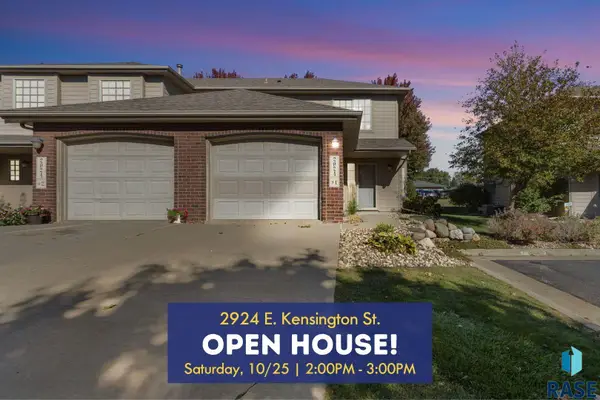 $200,000Active2 beds 1 baths1,057 sq. ft.
$200,000Active2 beds 1 baths1,057 sq. ft.2924 E Kensington St #1, Sioux Falls, SD 57108
MLS# 22508057Listed by: AMY STOCKBERGER REAL ESTATE - New
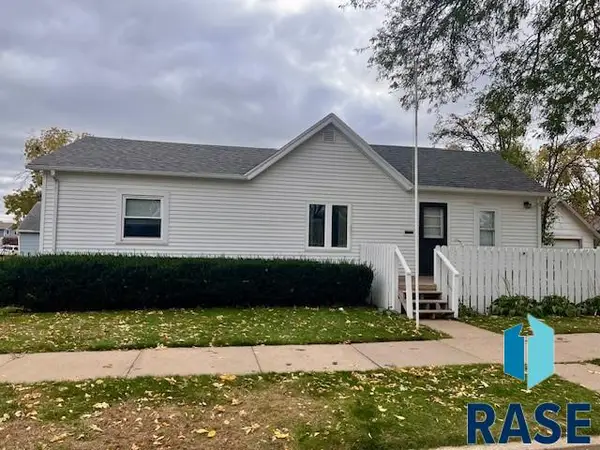 $170,000Active3 beds 1 baths1,232 sq. ft.
$170,000Active3 beds 1 baths1,232 sq. ft.1221 N Garfield Ave, Sioux Falls, SD 57104
MLS# 22508058Listed by: HEGG, REALTORS - New
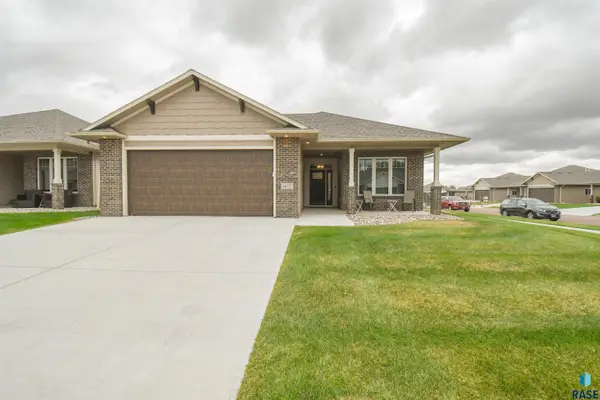 $415,000Active2 beds 2 baths1,551 sq. ft.
$415,000Active2 beds 2 baths1,551 sq. ft.1612 S Meadowland Ave, Sioux Falls, SD 57106
MLS# 22508055Listed by: THE EXPERIENCE REAL ESTATE - New
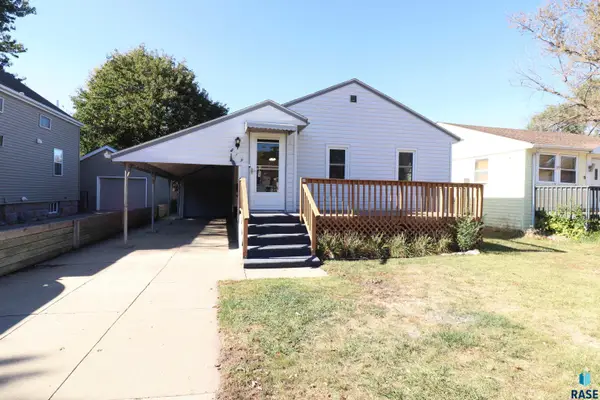 $182,500Active2 beds 1 baths768 sq. ft.
$182,500Active2 beds 1 baths768 sq. ft.519 N Wayland Ave, Sioux Falls, SD 57103
MLS# 22508056Listed by: HEGG, REALTORS - New
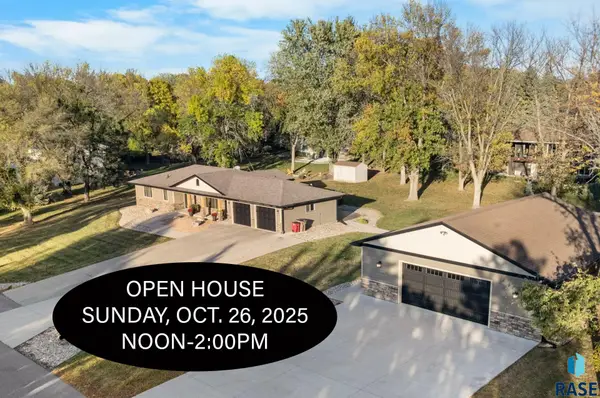 $798,500Active3 beds 2 baths2,313 sq. ft.
$798,500Active3 beds 2 baths2,313 sq. ft.2808 Duchess Ave, Sioux Falls, SD 57103
MLS# 22508054Listed by: COLDWELL BANKER EMPIRE REALTY - Open Sat, 11am to 12pmNew
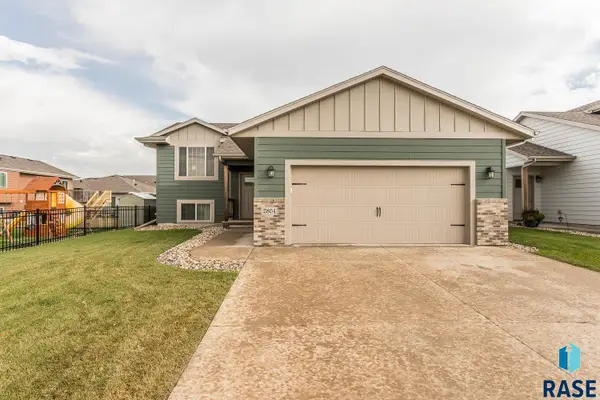 $314,900Active2 beds 1 baths885 sq. ft.
$314,900Active2 beds 1 baths885 sq. ft.2804 S Richie Dr, Sioux Falls, SD 57106
MLS# 22508052Listed by: FALLS REAL ESTATE - New
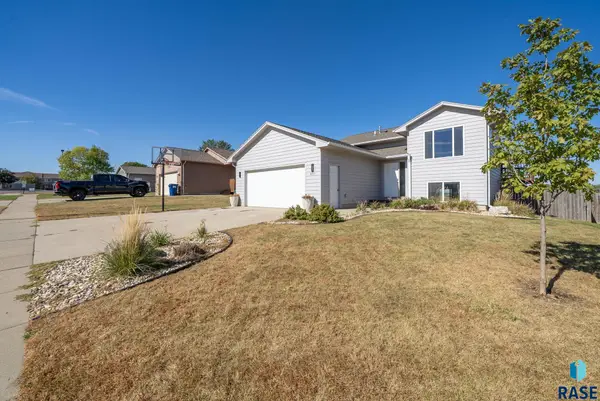 $265,000Active4 beds 2 baths1,712 sq. ft.
$265,000Active4 beds 2 baths1,712 sq. ft.8008 W Browning St, Sioux Falls, SD 57106
MLS# 22508051Listed by: BERKSHIRE HATHAWAY HOMESERVICES MIDWEST REALTY - SIOUX FALLS - New
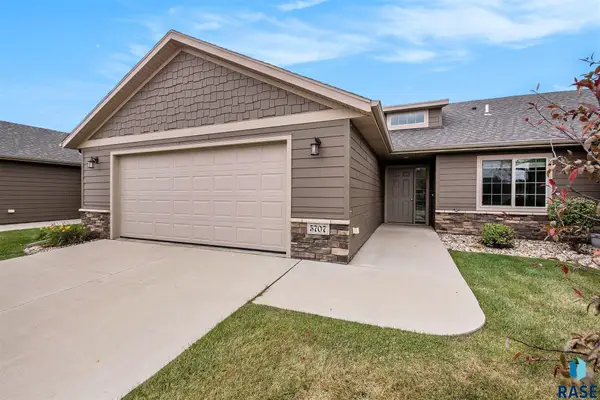 $259,900Active2 beds 2 baths1,308 sq. ft.
$259,900Active2 beds 2 baths1,308 sq. ft.5707 S Plainside Pl, Sioux Falls, SD 57108
MLS# 22508048Listed by: HEGG, REALTORS - New
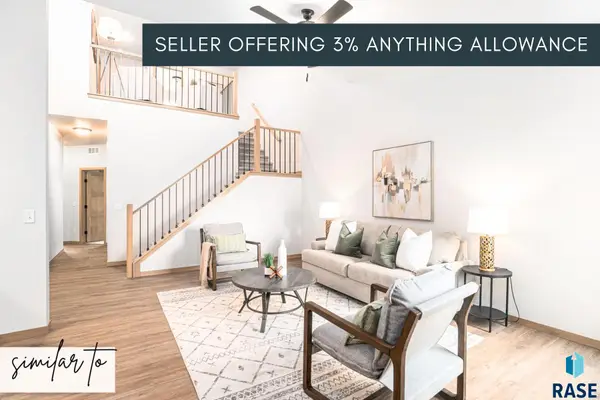 $318,750Active3 beds 3 baths1,666 sq. ft.
$318,750Active3 beds 3 baths1,666 sq. ft.5702 E Marley Pl, Sioux Falls, SD 57108
MLS# 22508049Listed by: KELLER WILLIAMS REALTY SIOUX FALLS - New
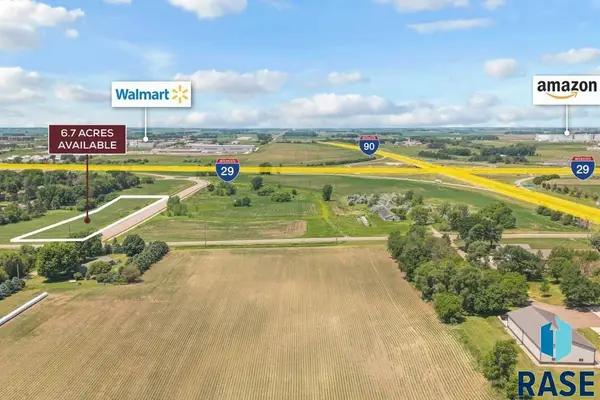 $1,751,112Active6.7 Acres
$1,751,112Active6.7 AcresTbd 66th St, Sioux Falls, SD 57107-5
MLS# 22508047Listed by: BERKSHIRE HATHAWAY HOMESERVICES MIDWEST REALTY - SIOUX FALLS
