5200 S Arden Ave, Sioux Falls, SD 57108
Local realty services provided by:Better Homes and Gardens Real Estate Beyond
Listed by:julie taylor
Office:applause real estate
MLS#:22506974
Source:SD_RASE
Price summary
- Price:$359,900
- Price per sq. ft.:$199.83
About this home
OPEN HOUSE 9/20/2025 12:00-2:00 pm. Beautiful home shows pride of ownership. Living room has vaulted ceilings and large window overlooking the front yard. Kitchen is functional and stylish with beautiful quartz counters, backsplash and stainless appliances. Dining room has plenty of room for those family get togethers. Primary bedroom has a tray ceiling, walk in closet and a pass through to the full bathroom with dual sinks, onyx counter and sleek backsplash. Bedroom 2 is spacious and has a walk in closet. Lower level includes a large family room, two additional good sized bedrooms, laundry area and a 3/4 bath with slate shower. There is also a great pantry downstairs under the stairs! Outside this property is beautifully landscaped with a serene and welcoming atmosphere. The trex deck that is designed for low maintenance is perfect for relaxing or hosting outdoor gatherings. This home is a gem, located on a quiet street. Nice window coverings throughout and nothing to do but move in.
Contact an agent
Home facts
- Year built:2007
- Listing ID #:22506974
- Added:19 day(s) ago
- Updated:September 29, 2025 at 02:45 PM
Rooms and interior
- Bedrooms:4
- Total bathrooms:2
- Full bathrooms:1
- Living area:1,801 sq. ft.
Heating and cooling
- Cooling:One Central Air Unit
- Heating:Central Natural Gas
Structure and exterior
- Roof:Shingle Composition
- Year built:2007
- Building area:1,801 sq. ft.
- Lot area:0.19 Acres
Schools
- High school:Lincoln HS
- Middle school:Patrick Henry MS
- Elementary school:Susan B Anthony ES
Utilities
- Water:City Water
- Sewer:City Sewer
Finances and disclosures
- Price:$359,900
- Price per sq. ft.:$199.83
- Tax amount:$3,307
New listings near 5200 S Arden Ave
- New
 $639,000Active5 beds 4 baths3,198 sq. ft.
$639,000Active5 beds 4 baths3,198 sq. ft.908 E 62nd St, Sioux Falls, SD 57108
MLS# 22507427Listed by: GRAND SOTHEBYS INTERNATIONAL REALTY - Open Sat, 12 to 1:30pmNew
 $509,900Active5 beds 3 baths3,006 sq. ft.
$509,900Active5 beds 3 baths3,006 sq. ft.3412 S Saguaro Ave, Sioux Falls, SD 57110
MLS# 22507428Listed by: KELLER WILLIAMS REALTY SIOUX FALLS - New
 $214,900Active1 beds 1 baths887 sq. ft.
$214,900Active1 beds 1 baths887 sq. ft.2527 E Meadowside Pl, Sioux Falls, SD 57105-5710
MLS# 22507422Listed by: BERKSHIRE HATHAWAY HOMESERVICES MIDWEST REALTY - SIOUX FALLS - New
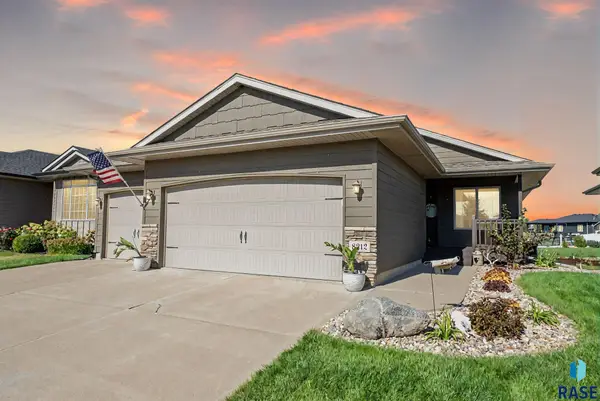 $415,000Active4 beds 3 baths2,034 sq. ft.
$415,000Active4 beds 3 baths2,034 sq. ft.8212 W 51st St, Sioux Falls, SD 57106
MLS# 22507424Listed by: KELLER WILLIAMS REALTY SIOUX FALLS - New
 $249,900Active2 beds 2 baths1,285 sq. ft.
$249,900Active2 beds 2 baths1,285 sq. ft.105 W 81st St, Sioux Falls, SD 57108
MLS# 22507421Listed by: HEGG, REALTORS - New
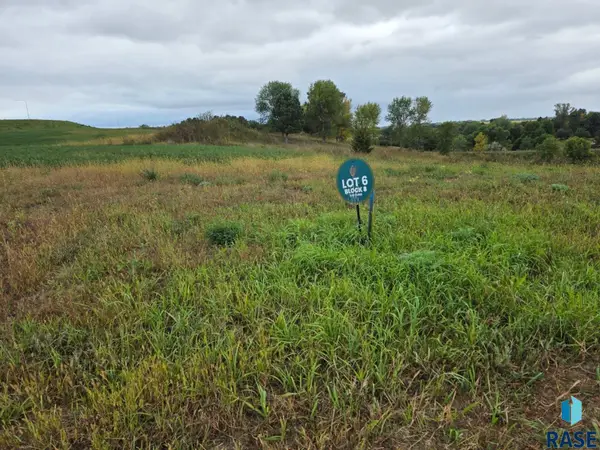 $492,500Active0.97 Acres
$492,500Active0.97 AcresLot 6 Block 8 Sumac Cir, Sioux Falls, SD 57110
MLS# 22507420Listed by: RE/MAX PROFESSIONALS INC - New
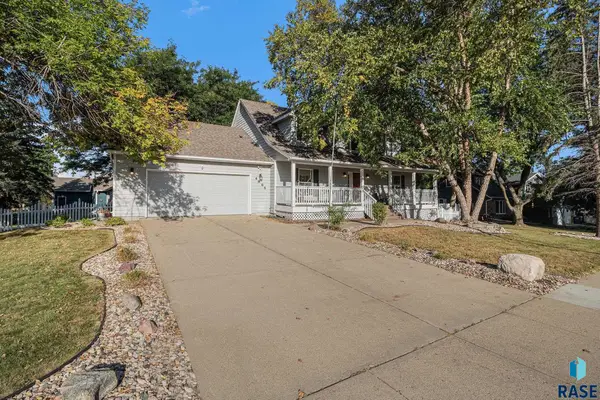 $449,900Active4 beds 4 baths2,817 sq. ft.
$449,900Active4 beds 4 baths2,817 sq. ft.4805 S Woodwind Ln, Sioux Falls, SD 57103
MLS# 22507412Listed by: KELLER WILLIAMS REALTY SIOUX FALLS - New
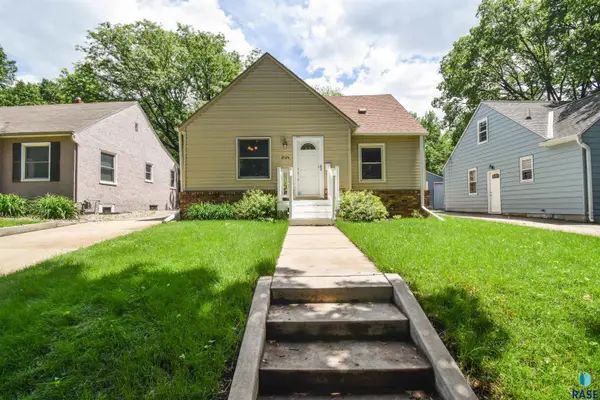 $260,000Active3 beds 2 baths1,520 sq. ft.
$260,000Active3 beds 2 baths1,520 sq. ft.2124 S Covell Ave, Sioux Falls, SD 57105
MLS# 22507415Listed by: KELLER WILLIAMS REALTY SIOUX FALLS - New
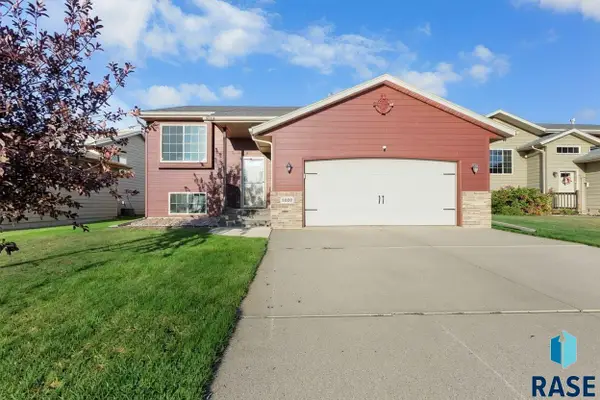 $298,000Active2 beds 1 baths882 sq. ft.
$298,000Active2 beds 1 baths882 sq. ft.4809 S Klein Ave, Sioux Falls, SD 57106
MLS# 22507409Listed by: AMY STOCKBERGER REAL ESTATE - New
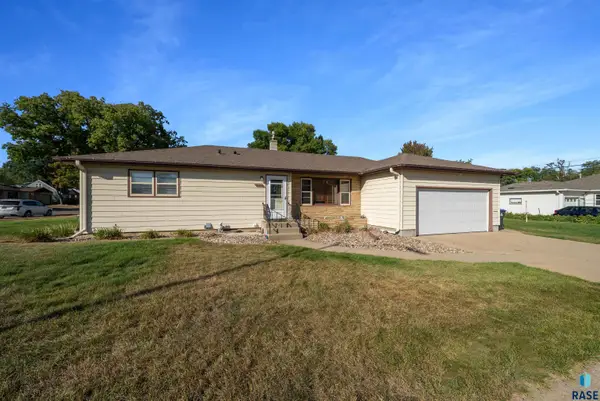 $294,900Active3 beds 2 baths1,989 sq. ft.
$294,900Active3 beds 2 baths1,989 sq. ft.2208 W 33rd St, Sioux Falls, SD 57105
MLS# 22507410Listed by: HEGG, REALTORS
