5211 S Glen Haven Pl, Sioux Falls, SD 57108-5034
Local realty services provided by:Better Homes and Gardens Real Estate Beyond
5211 S Glen Haven Pl,Sioux Falls, SD 57108-5034
$514,900
- 3 Beds
- 3 Baths
- 2,411 sq. ft.
- Townhouse
- Pending
Listed by:valorie higgins
Office:berkshire hathaway homeservices midwest realty - sioux falls
MLS#:22507955
Source:SD_RASE
Price summary
- Price:$514,900
- Price per sq. ft.:$213.56
- Monthly HOA dues:$275
About this home
Stunningly beautiful 3 bedroom walkout home in a sought after south Sioux Falls location! Imagine sitting on your deck in the evening watching the sunset with no back yard neighbors, well imagine no more. Or, if you prefer ground level, enjoy the view from your concrete patio. If you would like to be inside there are breathtaking views from the living room, kitchen, and master bedroom! This well cared for home boasts a cozy living room with a gas fireplace. The kitchen has beautiful cabinetry with lighting and windows galore. You will love the spacious master suite with private bath and walk-in closet. On the main floor you will enjoy another bedroom/office with a half bath, and main floor laundry. The walkout level has plenty of room for entertaining friends and family. Take the winter chill off by the fireplace in the family room, while enjoying space large enough to have a game of ping pong or pool. There is another bedroom and bath so the lower level is a true sanctuary for guests. There is unfinished area that is perfect for storage or could be finished for additional space. HOA makes this the carefree living you are looking for! *Some/most furnishings may be purchases separately.
Contact an agent
Home facts
- Year built:2003
- Listing ID #:22507955
- Added:5 day(s) ago
- Updated:October 22, 2025 at 04:10 PM
Rooms and interior
- Bedrooms:3
- Total bathrooms:3
- Full bathrooms:1
- Half bathrooms:1
- Living area:2,411 sq. ft.
Heating and cooling
- Cooling:One Central Air Unit
- Heating:Central Natural Gas
Structure and exterior
- Roof:Shingle Composition
- Year built:2003
- Building area:2,411 sq. ft.
- Lot area:0.16 Acres
Schools
- High school:Roosevelt HS
- Middle school:Edison MS
- Elementary school:Laura Wilder ES
Utilities
- Water:City Water
- Sewer:City Sewer
Finances and disclosures
- Price:$514,900
- Price per sq. ft.:$213.56
- Tax amount:$4,369
New listings near 5211 S Glen Haven Pl
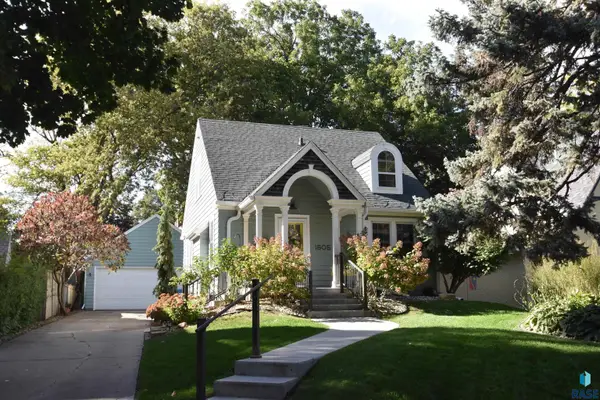 $400,000Pending3 beds 3 baths1,703 sq. ft.
$400,000Pending3 beds 3 baths1,703 sq. ft.1505 S 5th Ave, Sioux Falls, SD 57105
MLS# 22508059Listed by: AMERI/STAR REAL ESTATE, INC.- New
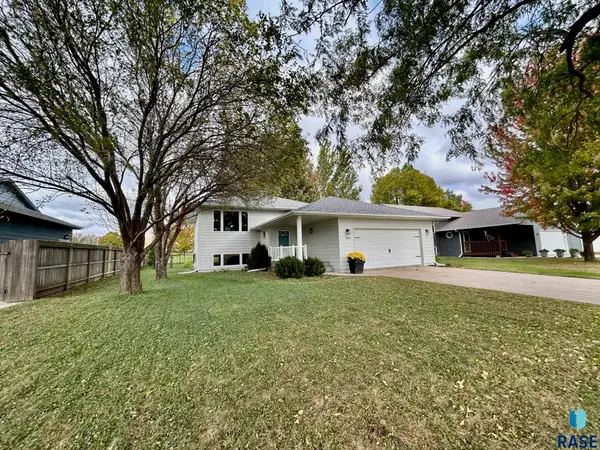 $340,000Active3 beds 2 baths1,700 sq. ft.
$340,000Active3 beds 2 baths1,700 sq. ft.4504 E 36th St, Sioux Falls, SD 57110
MLS# 22508064Listed by: KELLER WILLIAMS REALTY SIOUX FALLS - New
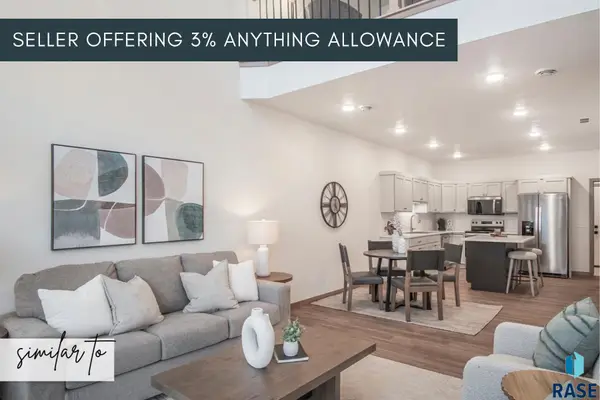 $310,150Active3 beds 3 baths1,657 sq. ft.
$310,150Active3 beds 3 baths1,657 sq. ft.5710 E Marley Pl, Sioux Falls, SD 57108
MLS# 22508065Listed by: KELLER WILLIAMS REALTY SIOUX FALLS - Open Sat, 2 to 3pmNew
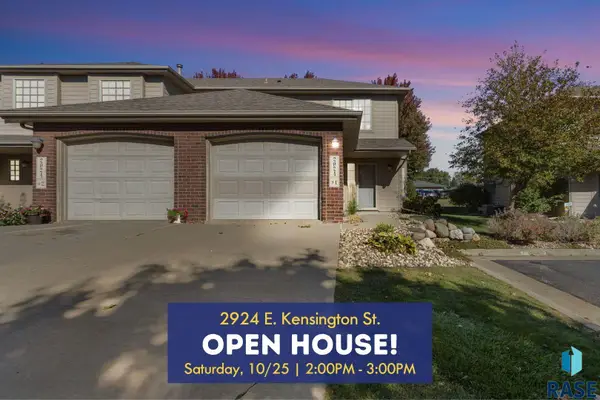 $200,000Active2 beds 1 baths1,057 sq. ft.
$200,000Active2 beds 1 baths1,057 sq. ft.2924 E Kensington St #1, Sioux Falls, SD 57108
MLS# 22508057Listed by: AMY STOCKBERGER REAL ESTATE - New
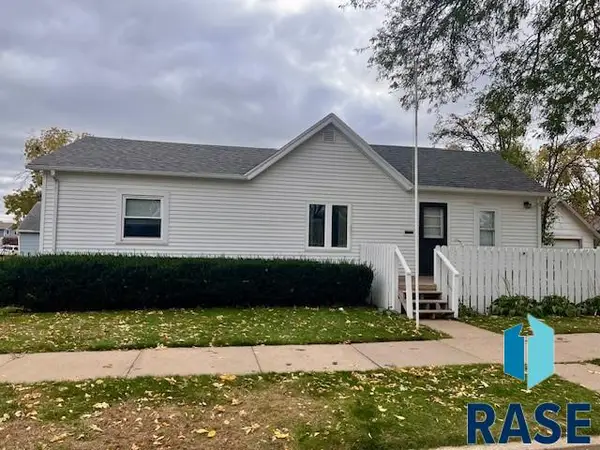 $170,000Active3 beds 1 baths1,232 sq. ft.
$170,000Active3 beds 1 baths1,232 sq. ft.1221 N Garfield Ave, Sioux Falls, SD 57104
MLS# 22508058Listed by: HEGG, REALTORS - New
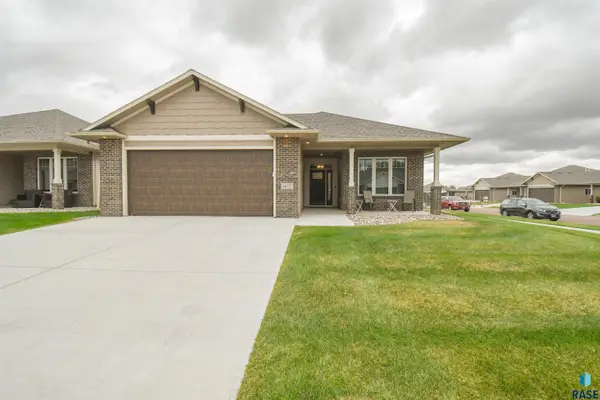 $415,000Active2 beds 2 baths1,551 sq. ft.
$415,000Active2 beds 2 baths1,551 sq. ft.1612 S Meadowland Ave, Sioux Falls, SD 57106
MLS# 22508055Listed by: THE EXPERIENCE REAL ESTATE - New
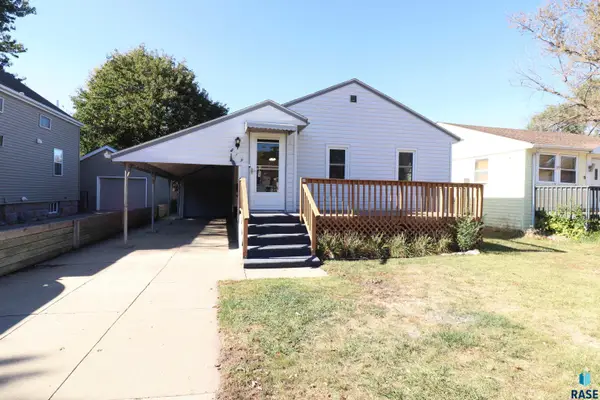 $182,500Active2 beds 1 baths768 sq. ft.
$182,500Active2 beds 1 baths768 sq. ft.519 N Wayland Ave, Sioux Falls, SD 57103
MLS# 22508056Listed by: HEGG, REALTORS - New
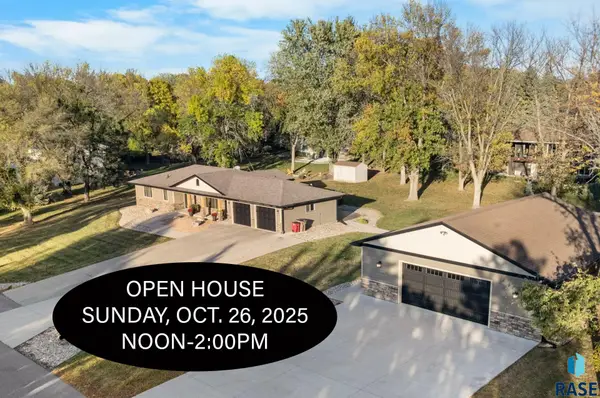 $798,500Active3 beds 2 baths2,313 sq. ft.
$798,500Active3 beds 2 baths2,313 sq. ft.2808 Duchess Ave, Sioux Falls, SD 57103
MLS# 22508054Listed by: COLDWELL BANKER EMPIRE REALTY - Open Sat, 11am to 12pmNew
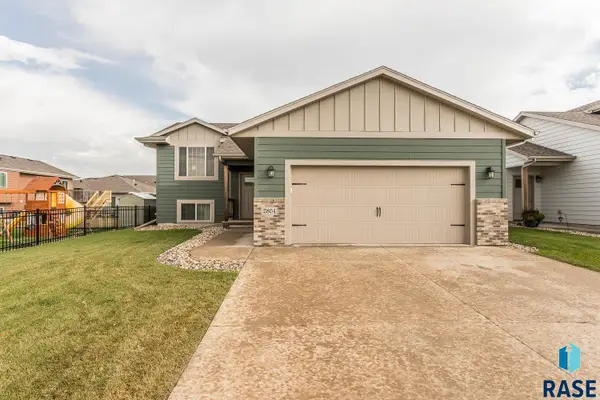 $314,900Active2 beds 1 baths885 sq. ft.
$314,900Active2 beds 1 baths885 sq. ft.2804 S Richie Dr, Sioux Falls, SD 57106
MLS# 22508052Listed by: FALLS REAL ESTATE - New
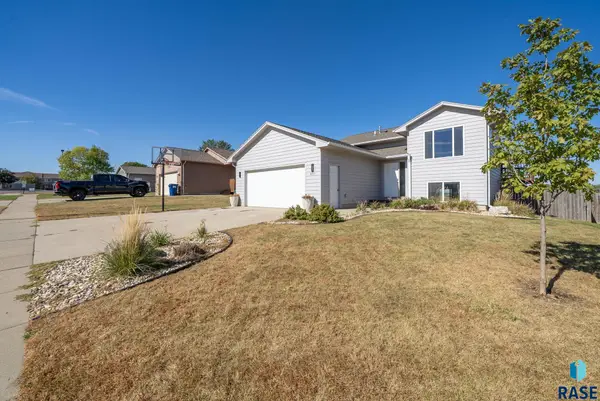 $265,000Active4 beds 2 baths1,712 sq. ft.
$265,000Active4 beds 2 baths1,712 sq. ft.8008 W Browning St, Sioux Falls, SD 57106
MLS# 22508051Listed by: BERKSHIRE HATHAWAY HOMESERVICES MIDWEST REALTY - SIOUX FALLS
