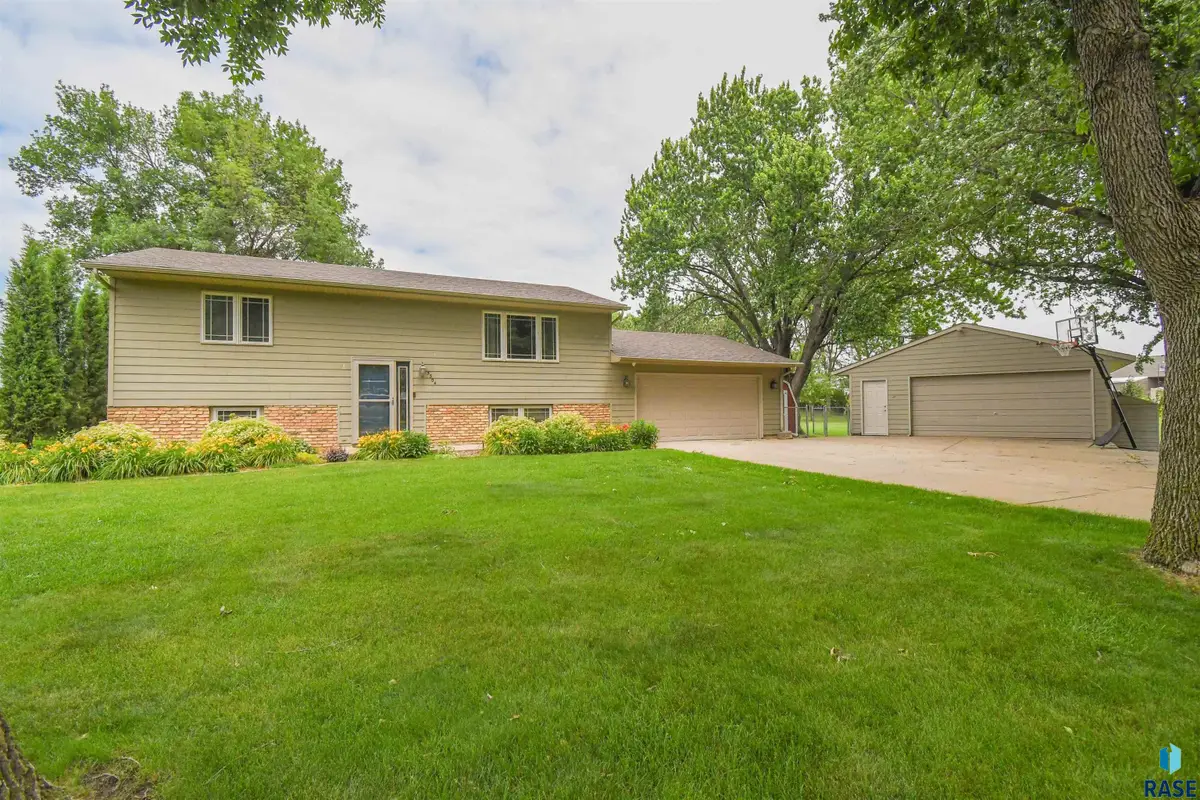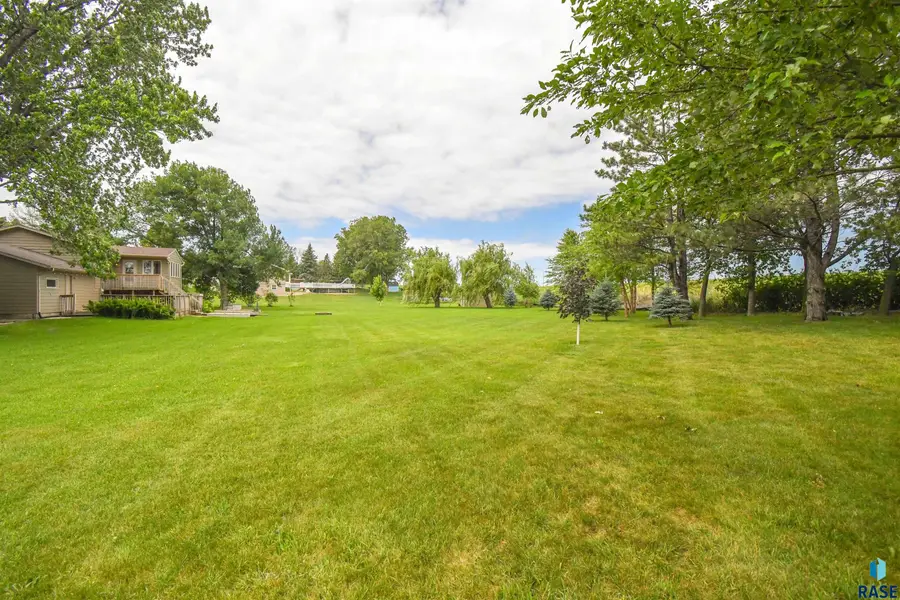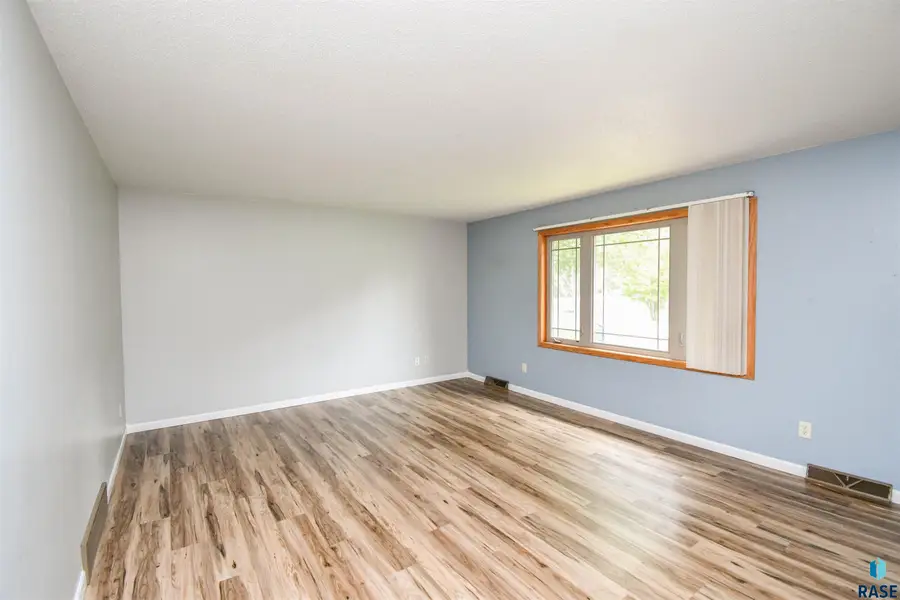5304 W 37th St N, Sioux Falls, SD 57107
Local realty services provided by:Better Homes and Gardens Real Estate Beyond



5304 W 37th St N,Sioux Falls, SD 57107
$374,900
- 4 Beds
- 2 Baths
- 2,000 sq. ft.
- Single family
- Pending
Listed by:tony ratchford
Office:keller williams realty sioux falls
MLS#:22504801
Source:SD_RASE
Price summary
- Price:$374,900
- Price per sq. ft.:$187.45
About this home
Discover the perfect blend of space, comfort, and city convenience in this split-level home, offering 4 bedrooms, 2 bathrooms, and 2000 square feet finished. The main level highlights a spacious living room with natural light, kitchen/dining area with tons of cabinetry and counterspace, and a 4-season room that offers the perfect place to enjoy morning coffee and sunrises or evening sunsets. Two generously sized bedrooms and full bath complete the main level. The lower level has two additional bedrooms, one works well as a home office or guest room, a full bath, and family room that is ideal for movie or game nights. Enjoy outdoor living at its finest with a sprawling backyard lined with mature trees, spacious deck, raised garden beds, and two storage sheds—great for hobbyists or gardeners. The attached 2 car garage plus detached 2 car heated garage provides plenty of space for cars, toys, or storage. This home also includes a two-step whole-home water filtration system. Conveniently situated in Northwest Sioux Falls just minutes from the Sanford Pentagon, shopping, and Family Park.
Contact an agent
Home facts
- Year built:1979
- Listing Id #:22504801
- Added:50 day(s) ago
- Updated:August 08, 2025 at 07:53 PM
Rooms and interior
- Bedrooms:4
- Total bathrooms:2
- Full bathrooms:2
- Living area:2,000 sq. ft.
Heating and cooling
- Cooling:One Central Air Unit
- Heating:Propane
Structure and exterior
- Roof:Shingle Composition
- Year built:1979
- Building area:2,000 sq. ft.
- Lot area:1 Acres
Schools
- High school:Tri-Valley HS
- Middle school:Tri-Valley JHS
- Elementary school:Tri-Valley ES
Utilities
- Water:Private Well
- Sewer:Septic
Finances and disclosures
- Price:$374,900
- Price per sq. ft.:$187.45
- Tax amount:$3,478
New listings near 5304 W 37th St N
- New
 $245,000Active3 beds 1 baths1,346 sq. ft.
$245,000Active3 beds 1 baths1,346 sq. ft.805 W 37th St, Sioux Falls, SD 57105
MLS# 22506315Listed by: KELLER WILLIAMS REALTY SIOUX FALLS - New
 $1,200,000Active-- beds -- baths7,250 sq. ft.
$1,200,000Active-- beds -- baths7,250 sq. ft.304 - 308 S Conklin Ave, Sioux Falls, SD 57103
MLS# 22506308Listed by: 605 REAL ESTATE LLC - Open Sat, 4 to 5pmNew
 $250,000Active3 beds 2 baths1,532 sq. ft.
$250,000Active3 beds 2 baths1,532 sq. ft.200 N Fanelle Ave, Sioux Falls, SD 57103
MLS# 22506310Listed by: HEGG, REALTORS - New
 $637,966Active4 beds 3 baths2,655 sq. ft.
$637,966Active4 beds 3 baths2,655 sq. ft.8400 E Willow Wood St, Sioux Falls, SD 57110
MLS# 22506312Listed by: EXP REALTY - New
 $1,215,000Active5 beds 4 baths4,651 sq. ft.
$1,215,000Active5 beds 4 baths4,651 sq. ft.9005 E Torrey Pine Cir, Sioux Falls, SD 57110
MLS# 22506301Listed by: 605 REAL ESTATE LLC - New
 $177,500Active2 beds 1 baths720 sq. ft.
$177,500Active2 beds 1 baths720 sq. ft.814 N Prairie Ave, Sioux Falls, SD 57104
MLS# 22506302Listed by: 605 REAL ESTATE LLC - New
 $295,000Active3 beds 2 baths1,277 sq. ft.
$295,000Active3 beds 2 baths1,277 sq. ft.3313 E Chatham St, Sioux Falls, SD 57108-2941
MLS# 22506303Listed by: HEGG, REALTORS - New
 $399,777Active4 beds 3 baths2,102 sq. ft.
$399,777Active4 beds 3 baths2,102 sq. ft.4604 E Belmont St, Sioux Falls, SD 57110-4205
MLS# 22506307Listed by: KELLER WILLIAMS REALTY SIOUX FALLS - Open Sun, 3 to 4pmNew
 $259,900Active3 beds 3 baths1,602 sq. ft.
$259,900Active3 beds 3 baths1,602 sq. ft.9232 W Norma Trl #2, Sioux Falls, SD 57106
MLS# 22506300Listed by: REAL BROKER LLC - New
 $239,900Active3 beds 1 baths1,069 sq. ft.
$239,900Active3 beds 1 baths1,069 sq. ft.1904 S Covell Ave, Sioux Falls, SD 57105
MLS# 22506296Listed by: BENDER REALTORS
