5320 E 28th St, Sioux Falls, SD 57110
Local realty services provided by:Better Homes and Gardens Real Estate Beyond
5320 E 28th St,Sioux Falls, SD 57110
$399,900
- 4 Beds
- 3 Baths
- 2,050 sq. ft.
- Single family
- Active
Listed by:kory davis
Office:the experience real estate
MLS#:22506986
Source:SD_RASE
Price summary
- Price:$399,900
- Price per sq. ft.:$195.07
About this home
Tucked in a great neighborhood with no back neighbors, this two-story home offers over 2,000 square feet of living space and tall 9-foot ceilings that make it feel even more spacious and bright. Upstairs, you’ll find two cozy bedrooms plus a big extra room that’s ready for anything—movie nights, extra sleep space, or the ultimate kid hangout spot. The kitchen is loaded with brand-new appliances and opens right into the dining area with quartz countertops throughout the home. Step outside through the sliding glass doors and enjoy the view from the deck—no one behind you, just open skies. Stylish luxury vinyl plank floors run throughout the main level, making cleanup easy and adding a modern touch. The walkout basement is an additional feature, with a large family room, a fourth bedroom, walk-in closet, and another full bathroom. Even the storage spaces have been thoughtfully finished—including under the stairs—well-lit and easy to get to. Outside, the three-stall garage gives you plenty of room for cars, gear, and projects. Sitting on a corner lot, this home brings serious curb appeal and extra parking. With two heating and cooling zones and a brand-new yard, it’s all set for its next owners to move in and enjoy.
Contact an agent
Home facts
- Year built:2021
- Listing ID #:22506986
- Added:82 day(s) ago
- Updated:September 30, 2025 at 02:45 PM
Rooms and interior
- Bedrooms:4
- Total bathrooms:3
- Full bathrooms:2
- Half bathrooms:1
- Living area:2,050 sq. ft.
Heating and cooling
- Cooling:2+ Central Air Units
- Heating:90% Efficient, Central Natural Gas
Structure and exterior
- Roof:Shingle Composition
- Year built:2021
- Building area:2,050 sq. ft.
- Lot area:0.3 Acres
Schools
- High school:Washington HS
- Middle school:Ben Reifel Middle School
- Elementary school:Rosa Parks ES
Utilities
- Water:City Water
- Sewer:City Sewer
Finances and disclosures
- Price:$399,900
- Price per sq. ft.:$195.07
- Tax amount:$7,171
New listings near 5320 E 28th St
- New
 $265,000Active3 beds 2 baths1,612 sq. ft.
$265,000Active3 beds 2 baths1,612 sq. ft.3204 S Jefferson Ave, Sioux Falls, SD 57105
MLS# 22507457Listed by: HEGG, REALTORS - Open Sat, 12 to 1pmNew
 $334,900Active3 beds 2 baths1,810 sq. ft.
$334,900Active3 beds 2 baths1,810 sq. ft.7612 W Waterford St, Sioux Falls, SD 57106
MLS# 22507454Listed by: EXP REALTY - SIOUX FALLS - New
 $169,900Active2 beds 1 baths560 sq. ft.
$169,900Active2 beds 1 baths560 sq. ft.1417 N Mable Ave, Sioux Falls, SD 57103
MLS# 22507455Listed by: KELLER WILLIAMS REALTY SIOUX FALLS - New
 $64,500Active0.25 Acres
$64,500Active0.25 Acres800 802 N Marquette Pl, Sioux Falls, SD 57110-0000
MLS# 22507451Listed by: HEGG, REALTORS - New
 $89,500Active0.36 Acres
$89,500Active0.36 Acres707 709 N Marquette Ave, Sioux Falls, SD 57110
MLS# 22507452Listed by: HEGG, REALTORS - New
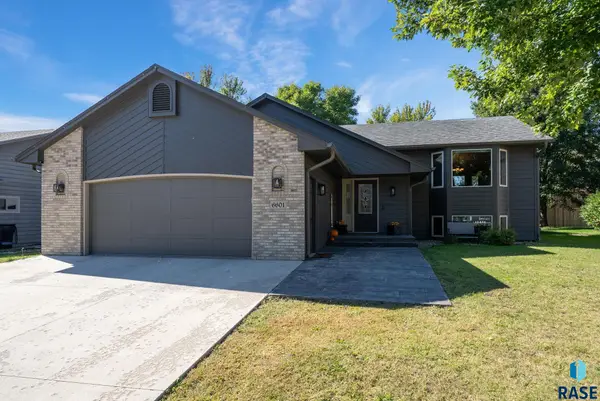 $337,500Active4 beds 2 baths2,007 sq. ft.
$337,500Active4 beds 2 baths2,007 sq. ft.6601 W 55th St, Sioux Falls, SD 57106-1938
MLS# 22507450Listed by: KELLER WILLIAMS REALTY SIOUX FALLS - New
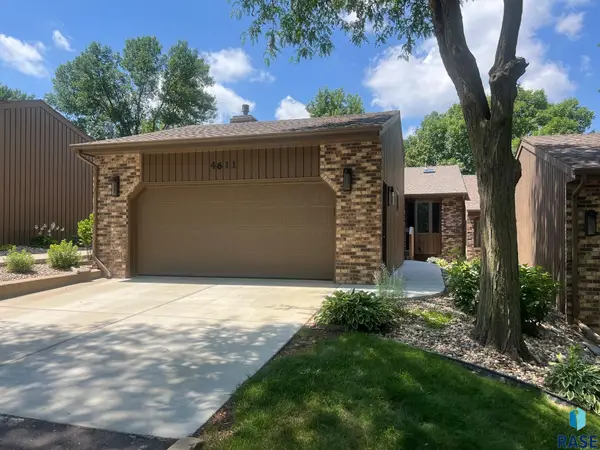 $449,000Active3 beds 3 baths3,072 sq. ft.
$449,000Active3 beds 3 baths3,072 sq. ft.4611 S Duluth Ave, Sioux Falls, SD 57105
MLS# 22507448Listed by: HEGG, REALTORS - New
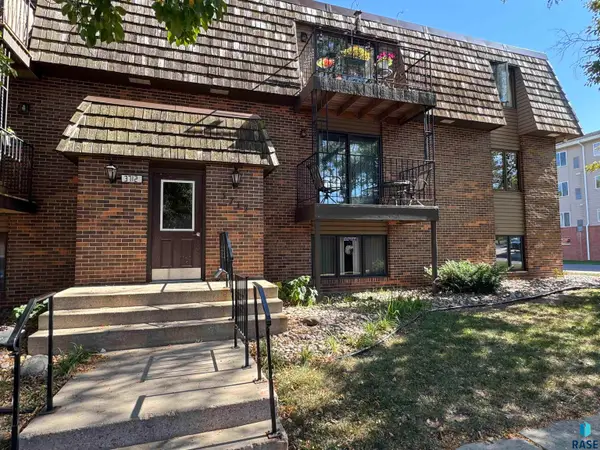 $115,000Active2 beds 1 baths768 sq. ft.
$115,000Active2 beds 1 baths768 sq. ft.3712 S Terry Ave #201, Sioux Falls, SD 57106
MLS# 22507449Listed by: THE EXPERIENCE REAL ESTATE - New
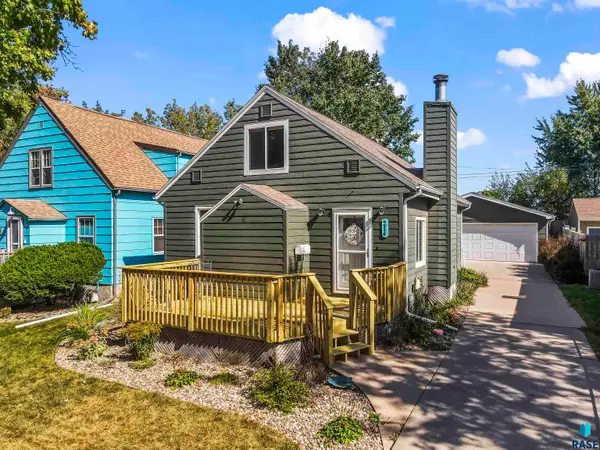 $245,000Active3 beds 1 baths1,275 sq. ft.
$245,000Active3 beds 1 baths1,275 sq. ft.214 N Jessica Ave, Sioux Falls, SD 57103-1558
MLS# 22507447Listed by: KELLER WILLIAMS REALTY SIOUX FALLS - New
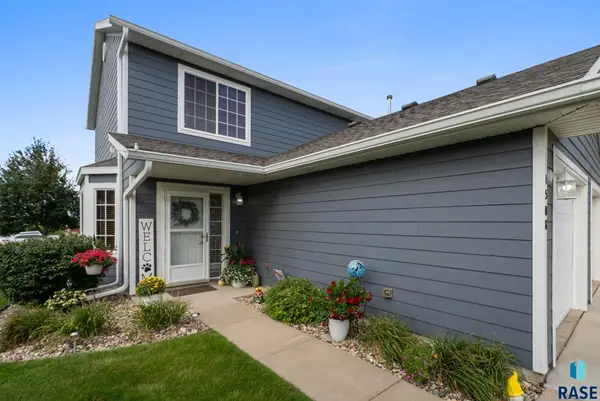 $199,999Active2 beds 1 baths1,094 sq. ft.
$199,999Active2 beds 1 baths1,094 sq. ft.1508 N Conifer Pl, Sioux Falls, SD 57107
MLS# 22507441Listed by: BERKSHIRE HATHAWAY HOMESERVICES MIDWEST REALTY - SIOUX FALLS
