5425 S Salvation Pl, Sioux Falls, SD 57108
Local realty services provided by:Better Homes and Gardens Real Estate Beyond
Listed by:matt mulder
Office:ameri/star real estate, inc.
MLS#:22507959
Source:SD_RASE
Price summary
- Price:$469,900
- Price per sq. ft.:$266.53
- Monthly HOA dues:$187
About this home
Enjoy the easy life in this high-end twin home by Joshua Homes—designed for those who value comfort, privacy, and maintenance-free living. This beautiful ranch offers true one-level, zero-entry convenience with no stairs and thoughtful design throughout. The open layout features a chef’s kitchen with quartz countertops, painted cabinetry, gas range, and pantry, flowing seamlessly into a bright living room with a stone-surround fireplace. A sunroom/den overlooks the peaceful backyard—no backyard neighbors—and opens to a covered patio, perfect for relaxing or entertaining outdoors. Retreat to the luxurious primary suite with double vanity, tiled walk-in shower, private toilet room, and a large walk-in closet that doubles as a concrete storm shelter. The finished, heated garage includes water hookups and attic storage. With lawn care, snow removal, garbage, and road maintenance all handled by the HOA, you can simply lock up and go. Enjoy access to the private pond, walking paths, and park area—your maintenance-free haven awaits.
Contact an agent
Home facts
- Year built:2018
- Listing ID #:22507959
- Added:4 day(s) ago
- Updated:October 22, 2025 at 03:01 PM
Rooms and interior
- Bedrooms:2
- Total bathrooms:2
- Full bathrooms:1
- Living area:1,763 sq. ft.
Heating and cooling
- Cooling:One Central Air Unit
- Heating:Central Natural Gas
Structure and exterior
- Roof:Shingle Composition
- Year built:2018
- Building area:1,763 sq. ft.
- Lot area:0.15 Acres
Schools
- High school:Harrisburg HS
- Middle school:Harrisburg East Middle School
- Elementary school:Horizon Elementary
Utilities
- Water:City Water
- Sewer:City Sewer
Finances and disclosures
- Price:$469,900
- Price per sq. ft.:$266.53
- Tax amount:$5,362
New listings near 5425 S Salvation Pl
- Open Sat, 2 to 3pmNew
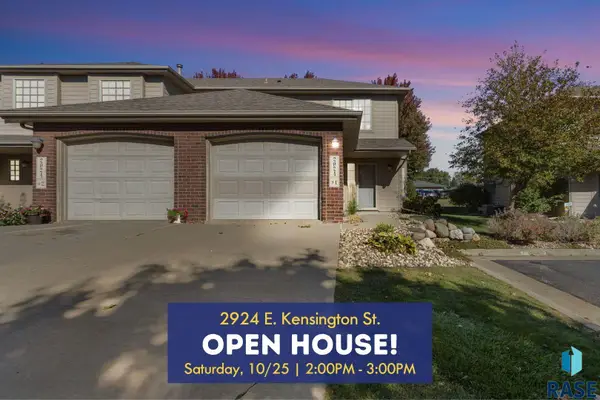 $200,000Active2 beds 1 baths1,057 sq. ft.
$200,000Active2 beds 1 baths1,057 sq. ft.2924 E Kensington St #1, Sioux Falls, SD 57108
MLS# 22508057Listed by: AMY STOCKBERGER REAL ESTATE - New
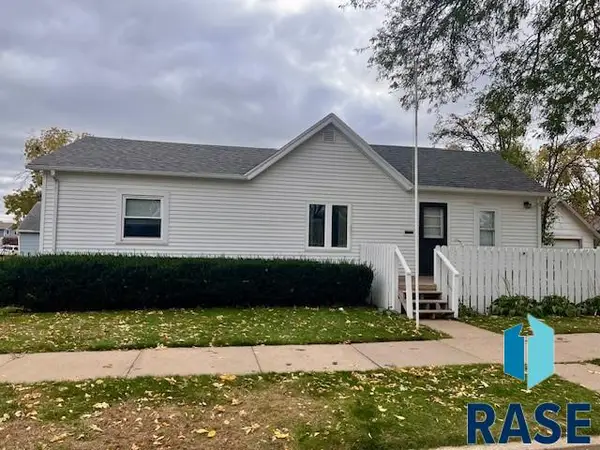 $170,000Active3 beds 1 baths1,232 sq. ft.
$170,000Active3 beds 1 baths1,232 sq. ft.1221 N Garfield Ave, Sioux Falls, SD 57104
MLS# 22508058Listed by: HEGG, REALTORS - New
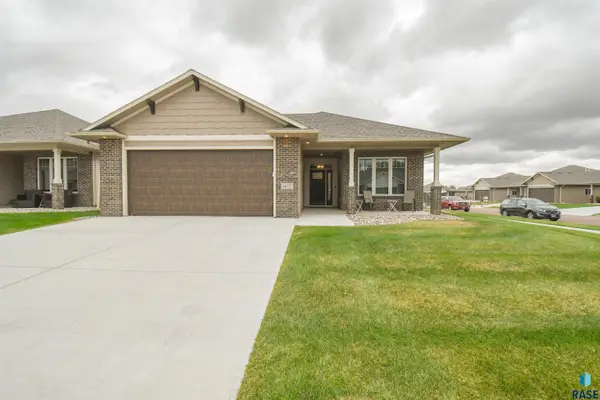 $415,000Active2 beds 2 baths1,551 sq. ft.
$415,000Active2 beds 2 baths1,551 sq. ft.1612 S Meadowland Ave, Sioux Falls, SD 57106
MLS# 22508055Listed by: THE EXPERIENCE REAL ESTATE - New
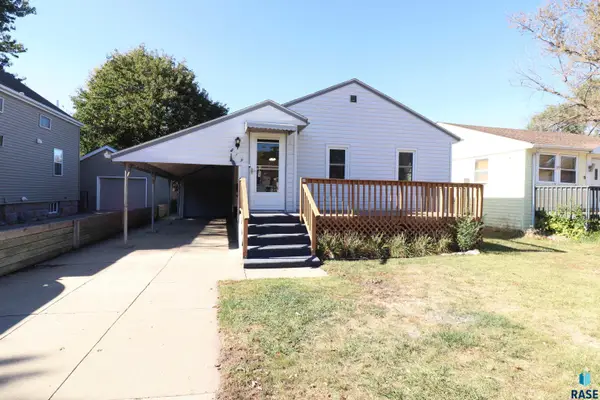 $182,500Active2 beds 1 baths768 sq. ft.
$182,500Active2 beds 1 baths768 sq. ft.519 N Wayland Ave, Sioux Falls, SD 57103
MLS# 22508056Listed by: HEGG, REALTORS - New
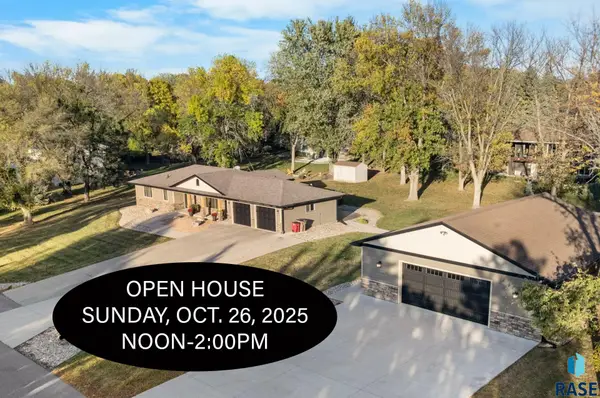 $798,500Active3 beds 2 baths2,313 sq. ft.
$798,500Active3 beds 2 baths2,313 sq. ft.2808 Duchess Ave, Sioux Falls, SD 57103
MLS# 22508054Listed by: COLDWELL BANKER EMPIRE REALTY - Open Sat, 11am to 12pmNew
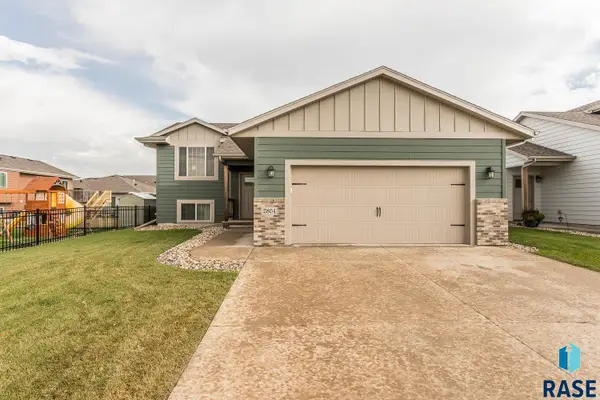 $314,900Active2 beds 1 baths885 sq. ft.
$314,900Active2 beds 1 baths885 sq. ft.2804 S Richie Dr, Sioux Falls, SD 57106
MLS# 22508052Listed by: FALLS REAL ESTATE - New
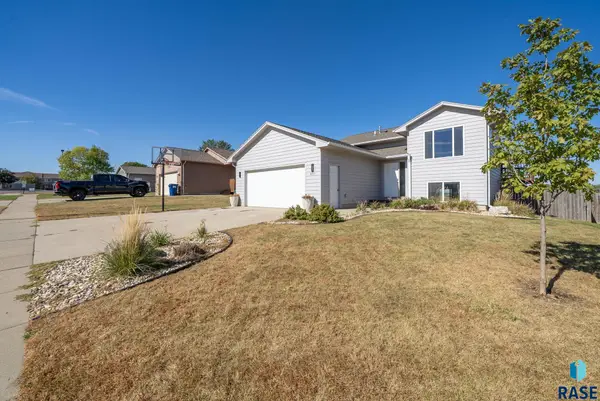 $265,000Active4 beds 2 baths1,712 sq. ft.
$265,000Active4 beds 2 baths1,712 sq. ft.8008 W Browning St, Sioux Falls, SD 57106
MLS# 22508051Listed by: BERKSHIRE HATHAWAY HOMESERVICES MIDWEST REALTY - SIOUX FALLS - New
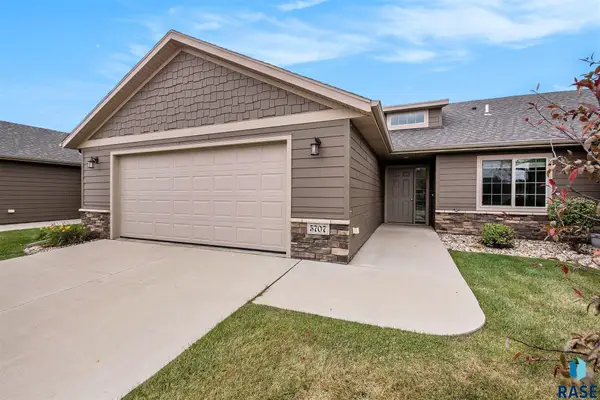 $259,900Active2 beds 2 baths1,308 sq. ft.
$259,900Active2 beds 2 baths1,308 sq. ft.5707 S Plainside Pl, Sioux Falls, SD 57108
MLS# 22508048Listed by: HEGG, REALTORS - New
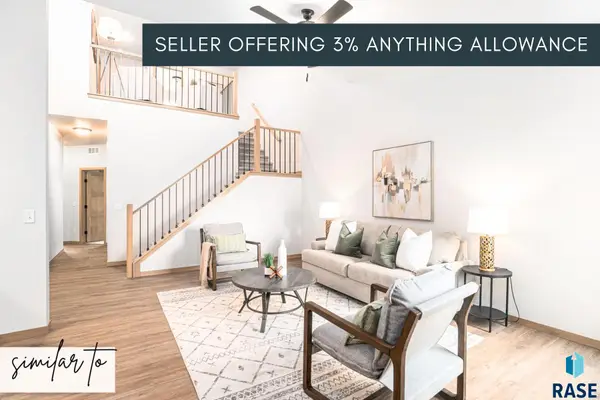 $318,750Active3 beds 3 baths1,666 sq. ft.
$318,750Active3 beds 3 baths1,666 sq. ft.5702 E Marley Pl, Sioux Falls, SD 57108
MLS# 22508049Listed by: KELLER WILLIAMS REALTY SIOUX FALLS - New
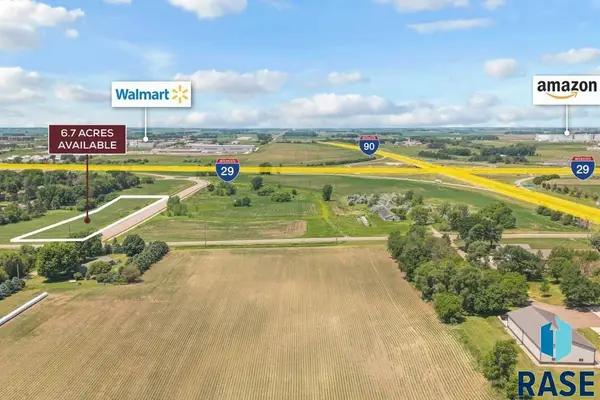 $1,751,112Active6.7 Acres
$1,751,112Active6.7 AcresTbd 66th St, Sioux Falls, SD 57107-5
MLS# 22508047Listed by: BERKSHIRE HATHAWAY HOMESERVICES MIDWEST REALTY - SIOUX FALLS
