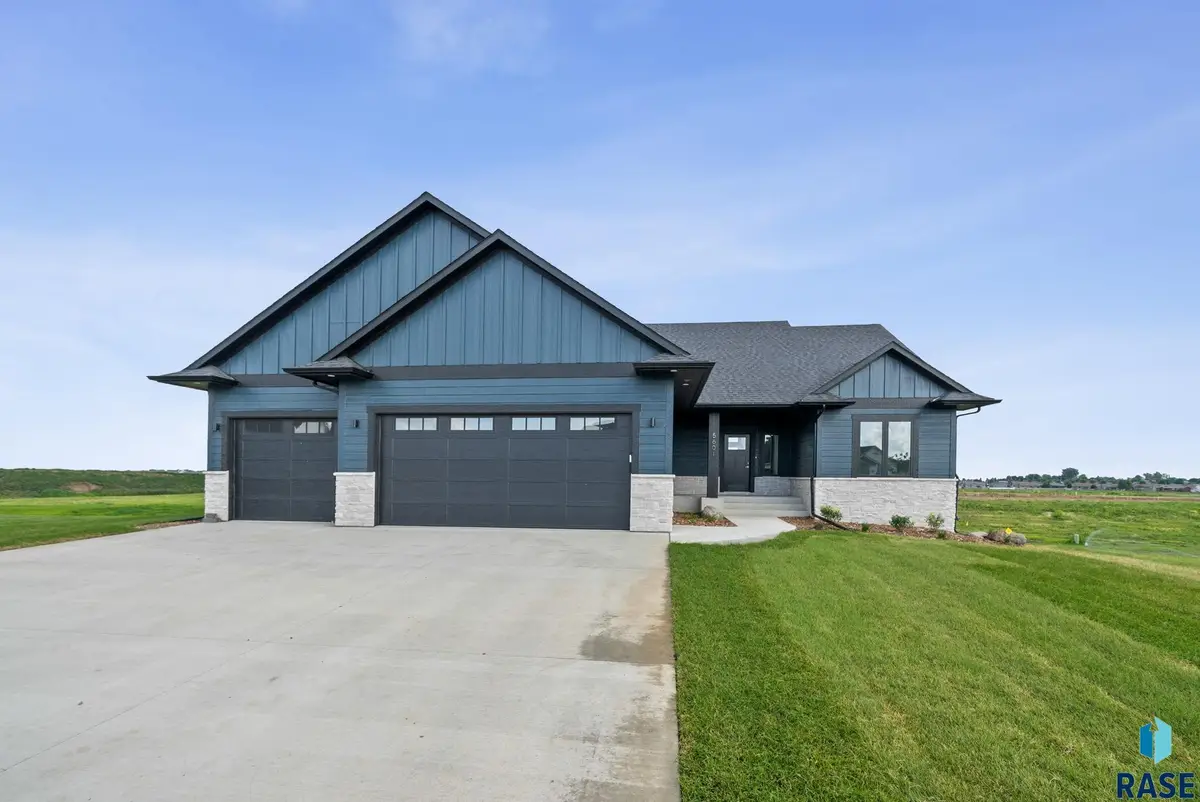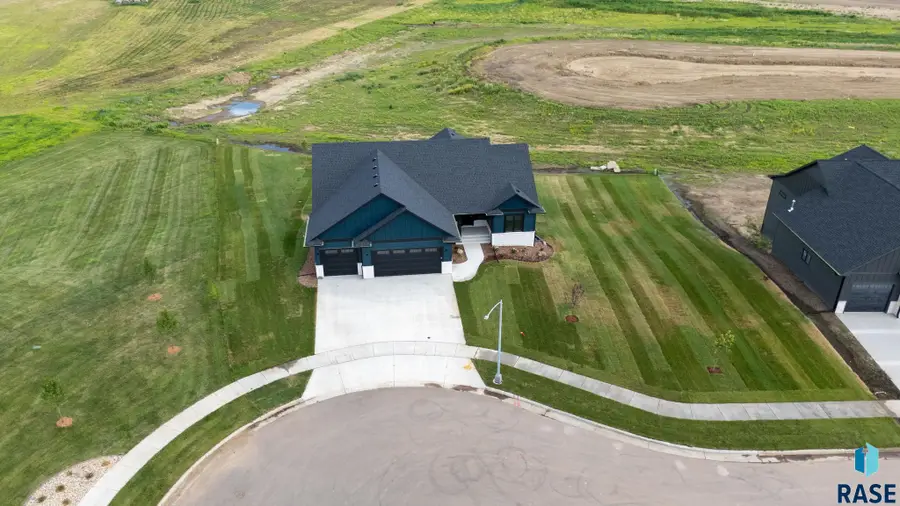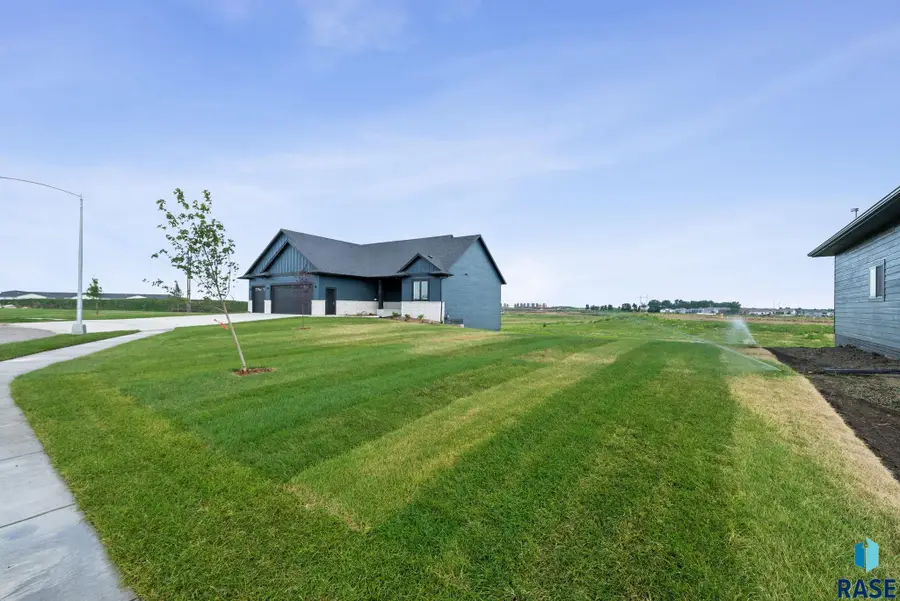5601 E Morningside Cir, Sioux Falls, SD 57110
Local realty services provided by:Better Homes and Gardens Real Estate Beyond



5601 E Morningside Cir,Sioux Falls, SD 57110
$814,900
- 3 Beds
- 3 Baths
- 1,966 sq. ft.
- Single family
- Pending
Listed by:mackenzie allen
Office:exp realty - sioux falls
MLS#:22504926
Source:SD_RASE
Price summary
- Price:$814,900
- Price per sq. ft.:$414.5
About this home
Luxury, Space, and INSTANT EQUITY—All in One Stunning East Side Sioux Falls Home! This beautiful ranch-style walkout is set on a sprawling double lot totaling over half an acre. From the moment you step inside, you’re welcomed by vaulted ceilings, a tiled electric fireplace, and huge sun-filled windows that frame the view of the expansive covered cedar deck—perfect for taking in South Dakota sunsets. The gourmet kitchen features a large island, Quartzite countertops, stainless steel appliances, tile backsplash, a walk-in pantry, and a Cosco door from the garage—making grocery hauls effortless. Enjoy the privacy of a split floor plan with a primary suite that boasts a trayed ceiling, ensuite bathroom with double sinks, tiled shower, linen storage, and a walk-in closet with direct access to the laundry room. Two additional bedrooms and a full bath are tucked away on the opposite side of the main floor. Additional highlights include a mudroom with built-in storage, convenient half bath, and a 3-stall garage. The unfinished walkout basement provides over 1,500 sq ft to customize— perfect for creating your dream space such as a home gym, movie theater, or guest suite. Sod, sprinkler system, and landscaping are the finishing touch! This home truly has it all.
Contact an agent
Home facts
- Year built:2025
- Listing Id #:22504926
- Added:48 day(s) ago
- Updated:July 21, 2025 at 03:49 PM
Rooms and interior
- Bedrooms:3
- Total bathrooms:3
- Full bathrooms:1
- Half bathrooms:1
- Living area:1,966 sq. ft.
Heating and cooling
- Cooling:One Central Air Unit
- Heating:Central Natural Gas
Structure and exterior
- Roof:Shingle Composition
- Year built:2025
- Building area:1,966 sq. ft.
- Lot area:0.57 Acres
Schools
- High school:Washington HS
- Middle school:Ben Reifel Middle School
- Elementary school:Rosa Parks ES
Utilities
- Water:City Water
- Sewer:City Sewer
Finances and disclosures
- Price:$814,900
- Price per sq. ft.:$414.5
New listings near 5601 E Morningside Cir
- New
 $245,000Active3 beds 1 baths1,346 sq. ft.
$245,000Active3 beds 1 baths1,346 sq. ft.805 W 37th St, Sioux Falls, SD 57105
MLS# 22506315Listed by: KELLER WILLIAMS REALTY SIOUX FALLS - New
 $1,200,000Active-- beds -- baths7,250 sq. ft.
$1,200,000Active-- beds -- baths7,250 sq. ft.304 - 308 S Conklin Ave, Sioux Falls, SD 57103
MLS# 22506308Listed by: 605 REAL ESTATE LLC - Open Sat, 4 to 5pmNew
 $250,000Active3 beds 2 baths1,532 sq. ft.
$250,000Active3 beds 2 baths1,532 sq. ft.200 N Fanelle Ave, Sioux Falls, SD 57103
MLS# 22506310Listed by: HEGG, REALTORS - New
 $637,966Active4 beds 3 baths2,655 sq. ft.
$637,966Active4 beds 3 baths2,655 sq. ft.8400 E Willow Wood St, Sioux Falls, SD 57110
MLS# 22506312Listed by: EXP REALTY - New
 $1,215,000Active5 beds 4 baths4,651 sq. ft.
$1,215,000Active5 beds 4 baths4,651 sq. ft.9005 E Torrey Pine Cir, Sioux Falls, SD 57110
MLS# 22506301Listed by: 605 REAL ESTATE LLC - New
 $177,500Active2 beds 1 baths720 sq. ft.
$177,500Active2 beds 1 baths720 sq. ft.814 N Prairie Ave, Sioux Falls, SD 57104
MLS# 22506302Listed by: 605 REAL ESTATE LLC - New
 $295,000Active3 beds 2 baths1,277 sq. ft.
$295,000Active3 beds 2 baths1,277 sq. ft.3313 E Chatham St, Sioux Falls, SD 57108-2941
MLS# 22506303Listed by: HEGG, REALTORS - New
 $399,777Active4 beds 3 baths2,102 sq. ft.
$399,777Active4 beds 3 baths2,102 sq. ft.4604 E Belmont St, Sioux Falls, SD 57110-4205
MLS# 22506307Listed by: KELLER WILLIAMS REALTY SIOUX FALLS - Open Sun, 3 to 4pmNew
 $259,900Active3 beds 3 baths1,602 sq. ft.
$259,900Active3 beds 3 baths1,602 sq. ft.9232 W Norma Trl #2, Sioux Falls, SD 57106
MLS# 22506300Listed by: REAL BROKER LLC - New
 $239,900Active3 beds 1 baths1,069 sq. ft.
$239,900Active3 beds 1 baths1,069 sq. ft.1904 S Covell Ave, Sioux Falls, SD 57105
MLS# 22506296Listed by: BENDER REALTORS
