5602 E Eastbridge Pl, Sioux Falls, SD 57110
Local realty services provided by:Better Homes and Gardens Real Estate Beyond
Listed by:karen bankowski
Office:605 real estate llc.
MLS#:22505172
Source:SD_RASE
Price summary
- Price:$429,900
- Price per sq. ft.:$256.5
- Monthly HOA dues:$430
About this home
Welcome to this sought-after home in the desirable Canterbury Village community! This well-maintained, one-level home offers bright, open living with vaulted ceilings and a cozy stone gas fireplace. The sunroom floods with natural light through oversized windows and modern zebra blinds. The kitchen features custom cabinetry, granite countertops, tile backsplash, and under-cabinet lighting. The primary suite is a retreat with a tray ceiling, heated tile floors, a walk-in tile shower, and a generous walk-in closet. A second spacious bedroom includes a large closet and a pass-through to the second full bathroom—perfect for guests. Updated features include new carpet, fresh paint, and added garage shelving. Enjoy maintenance-free living with an HOA that covers exterior maintenance, lawn care, snow removal, garbage service, underground sprinklers, a pool, clubhouse, fitness center, and community room. All located within minutes of parks, shopping, and restaurants!
Contact an agent
Home facts
- Year built:2016
- Listing ID #:22505172
- Added:85 day(s) ago
- Updated:September 30, 2025 at 02:45 PM
Rooms and interior
- Bedrooms:2
- Total bathrooms:2
- Full bathrooms:1
- Living area:1,676 sq. ft.
Heating and cooling
- Cooling:One Central Air Unit
- Heating:90% Efficient, Central Natural Gas
Structure and exterior
- Roof:Shingle Composition
- Year built:2016
- Building area:1,676 sq. ft.
- Lot area:0.22 Acres
Schools
- High school:Washington HS
- Middle school:Whittier MS
- Elementary school:Anne Sullivan ES
Utilities
- Water:City Water
- Sewer:City Sewer
Finances and disclosures
- Price:$429,900
- Price per sq. ft.:$256.5
- Tax amount:$4,865
New listings near 5602 E Eastbridge Pl
- New
 $265,000Active3 beds 2 baths1,612 sq. ft.
$265,000Active3 beds 2 baths1,612 sq. ft.3204 S Jefferson Ave, Sioux Falls, SD 57105
MLS# 22507457Listed by: HEGG, REALTORS - Open Sat, 12 to 1pmNew
 $334,900Active3 beds 2 baths1,810 sq. ft.
$334,900Active3 beds 2 baths1,810 sq. ft.7612 W Waterford St, Sioux Falls, SD 57106
MLS# 22507454Listed by: EXP REALTY - SIOUX FALLS - New
 $169,900Active2 beds 1 baths560 sq. ft.
$169,900Active2 beds 1 baths560 sq. ft.1417 N Mable Ave, Sioux Falls, SD 57103
MLS# 22507455Listed by: KELLER WILLIAMS REALTY SIOUX FALLS - New
 $64,500Active0.25 Acres
$64,500Active0.25 Acres800 802 N Marquette Pl, Sioux Falls, SD 57110-0000
MLS# 22507451Listed by: HEGG, REALTORS - New
 $89,500Active0.36 Acres
$89,500Active0.36 Acres707 709 N Marquette Ave, Sioux Falls, SD 57110
MLS# 22507452Listed by: HEGG, REALTORS - New
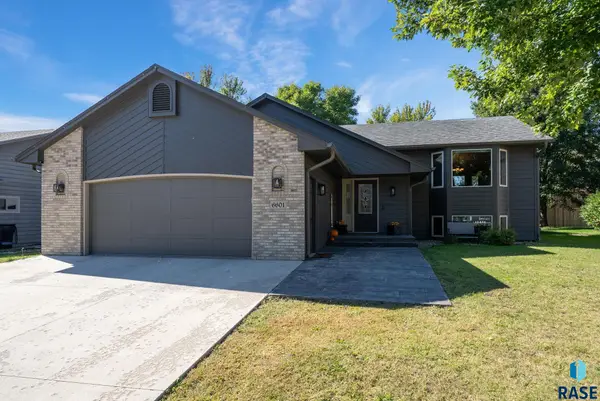 $337,500Active4 beds 2 baths2,007 sq. ft.
$337,500Active4 beds 2 baths2,007 sq. ft.6601 W 55th St, Sioux Falls, SD 57106-1938
MLS# 22507450Listed by: KELLER WILLIAMS REALTY SIOUX FALLS - New
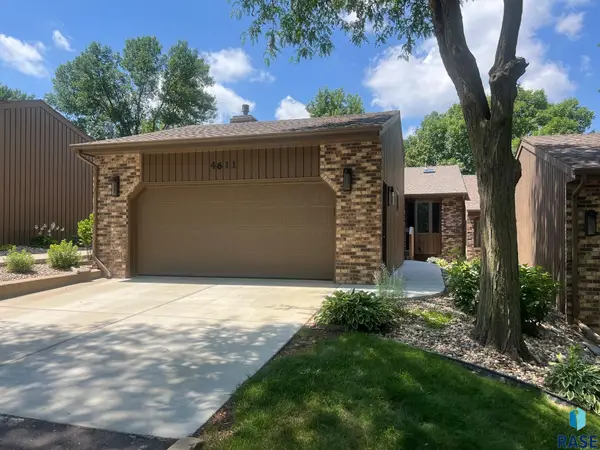 $449,000Active3 beds 3 baths3,072 sq. ft.
$449,000Active3 beds 3 baths3,072 sq. ft.4611 S Duluth Ave, Sioux Falls, SD 57105
MLS# 22507448Listed by: HEGG, REALTORS - New
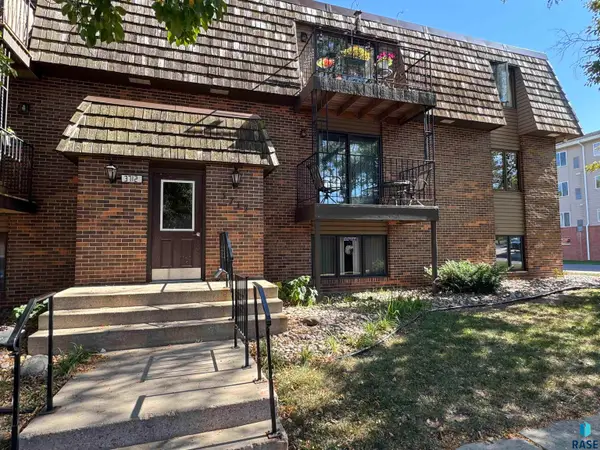 $115,000Active2 beds 1 baths768 sq. ft.
$115,000Active2 beds 1 baths768 sq. ft.3712 S Terry Ave #201, Sioux Falls, SD 57106
MLS# 22507449Listed by: THE EXPERIENCE REAL ESTATE - New
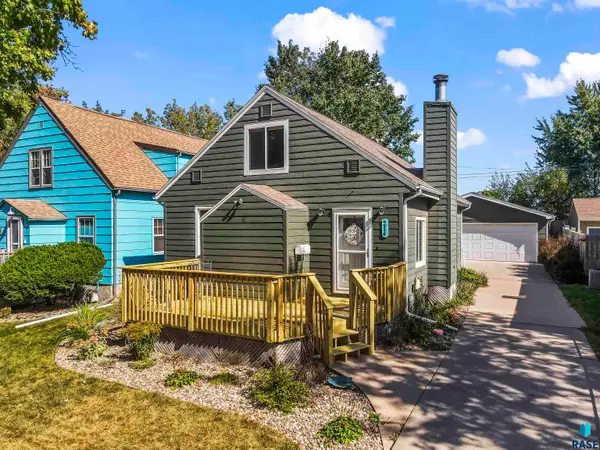 $245,000Active3 beds 1 baths1,275 sq. ft.
$245,000Active3 beds 1 baths1,275 sq. ft.214 N Jessica Ave, Sioux Falls, SD 57103-1558
MLS# 22507447Listed by: KELLER WILLIAMS REALTY SIOUX FALLS - New
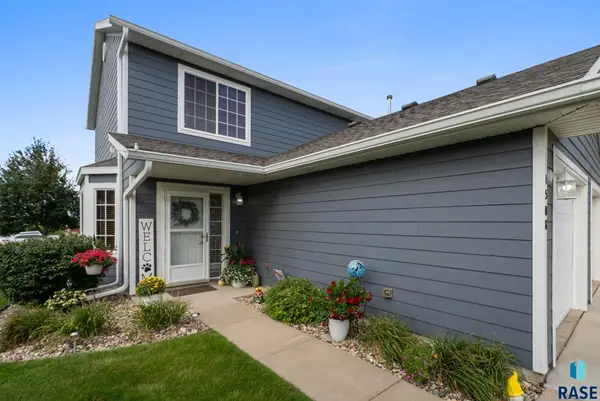 $199,999Active2 beds 1 baths1,094 sq. ft.
$199,999Active2 beds 1 baths1,094 sq. ft.1508 N Conifer Pl, Sioux Falls, SD 57107
MLS# 22507441Listed by: BERKSHIRE HATHAWAY HOMESERVICES MIDWEST REALTY - SIOUX FALLS
