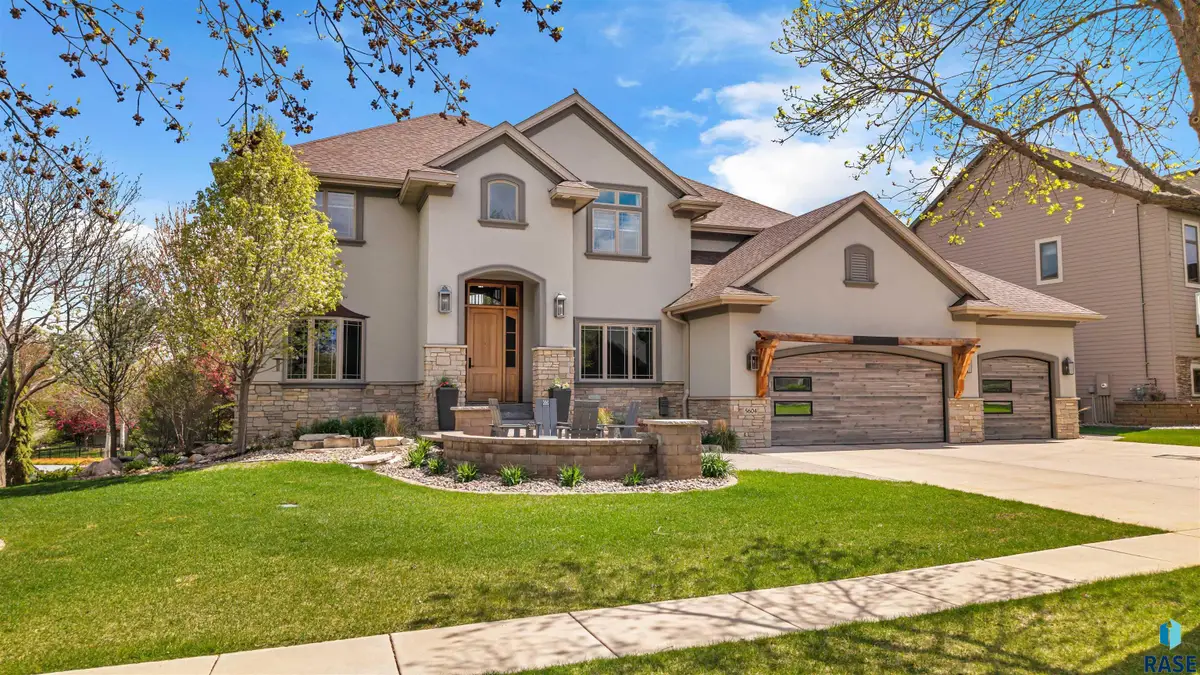5604 S Jersey Tess Dr, Sioux Falls, SD 57108
Local realty services provided by:Better Homes and Gardens Real Estate Beyond



5604 S Jersey Tess Dr,Sioux Falls, SD 57108
$2,050,000
- 6 Beds
- 6 Baths
- 5,328 sq. ft.
- Single family
- Active
Listed by:jeff koch
Office:ameri/star real estate, inc.
MLS#:22503306
Source:SD_RASE
Price summary
- Price:$2,050,000
- Price per sq. ft.:$384.76
About this home
Unreal- Best describes this beautiful 6 bedroom plus office, 6 bathroom two story walkout in a quiet neighborhood! This home has it all: 4 bedrooms on the same level, plus includes a extra/toy room! Primary bedroom has a huge custom walk-in closet, walk-thru tile shower with body sprays and rain heads. 2nd bedroom with private full bathroom, vaulted ceiling and door to extra/toy room. 3rd & 4th bedrooms have a Jack N Jill and door to extra room. Spacious eat-in just renovated kitchen with a huge brand new granite island and a separate table, walk-in pantry, brand new stainless steel appliances and hardwood floors. Formal dining room with big picture windows and built-ins. Main floor office with bay window and also another room or main floor guest suite of hobby room with a walk-in closet + wall safe. Lower level has a huge custom wet bar with concrete countertops, 4+ Tv's, commercial refrigerator, and lounge area. Professional theater room with big screen, elevated seating and wonderful sound system. Hidden custom wine cellar room. Core floor room with its own bathroom, murphy bed and bank vault door. Garage has heated tile floor, "heated & cooled", wood finished walls & ceiling including a car- lift. Other features include : control 4 smart home system, security system with cameras, "Trim-light"- year round hidden exterior lights, outdoor bar & TV area, rod iron fenced in yard, etc. Lower level has heated floors plus steam shower. Home offers a central vac and two laundry rooms. Plantation Shutters + electric blinds on windows. Too many amenities to list them all! Seller is licensed real estate broker in the state of SD.
Contact an agent
Home facts
- Year built:2003
- Listing Id #:22503306
- Added:160 day(s) ago
- Updated:August 12, 2025 at 02:56 PM
Rooms and interior
- Bedrooms:6
- Total bathrooms:6
- Full bathrooms:1
- Half bathrooms:2
- Living area:5,328 sq. ft.
Heating and cooling
- Cooling:2+ Central Air Units
- Heating:90% Efficient, Central Natural Gas, Hot Water, Two Or More Units, Zoned
Structure and exterior
- Roof:Shingle Composition
- Year built:2003
- Building area:5,328 sq. ft.
- Lot area:0.33 Acres
Schools
- High school:Roosevelt HS
- Middle school:Edison MS
- Elementary school:Jefferson ES
Utilities
- Water:City Water
- Sewer:City Sewer
Finances and disclosures
- Price:$2,050,000
- Price per sq. ft.:$384.76
- Tax amount:$11,792
New listings near 5604 S Jersey Tess Dr
- New
 $245,000Active3 beds 1 baths1,346 sq. ft.
$245,000Active3 beds 1 baths1,346 sq. ft.805 W 37th St, Sioux Falls, SD 57105
MLS# 22506315Listed by: KELLER WILLIAMS REALTY SIOUX FALLS - New
 $1,200,000Active-- beds -- baths7,250 sq. ft.
$1,200,000Active-- beds -- baths7,250 sq. ft.304 - 308 S Conklin Ave, Sioux Falls, SD 57103
MLS# 22506308Listed by: 605 REAL ESTATE LLC - Open Sat, 4 to 5pmNew
 $250,000Active3 beds 2 baths1,532 sq. ft.
$250,000Active3 beds 2 baths1,532 sq. ft.200 N Fanelle Ave, Sioux Falls, SD 57103
MLS# 22506310Listed by: HEGG, REALTORS - New
 $637,966Active4 beds 3 baths2,655 sq. ft.
$637,966Active4 beds 3 baths2,655 sq. ft.8400 E Willow Wood St, Sioux Falls, SD 57110
MLS# 22506312Listed by: EXP REALTY - New
 $1,215,000Active5 beds 4 baths4,651 sq. ft.
$1,215,000Active5 beds 4 baths4,651 sq. ft.9005 E Torrey Pine Cir, Sioux Falls, SD 57110
MLS# 22506301Listed by: 605 REAL ESTATE LLC - New
 $177,500Active2 beds 1 baths720 sq. ft.
$177,500Active2 beds 1 baths720 sq. ft.814 N Prairie Ave, Sioux Falls, SD 57104
MLS# 22506302Listed by: 605 REAL ESTATE LLC - New
 $295,000Active3 beds 2 baths1,277 sq. ft.
$295,000Active3 beds 2 baths1,277 sq. ft.3313 E Chatham St, Sioux Falls, SD 57108-2941
MLS# 22506303Listed by: HEGG, REALTORS - New
 $399,777Active4 beds 3 baths2,102 sq. ft.
$399,777Active4 beds 3 baths2,102 sq. ft.4604 E Belmont St, Sioux Falls, SD 57110-4205
MLS# 22506307Listed by: KELLER WILLIAMS REALTY SIOUX FALLS - Open Sun, 3 to 4pmNew
 $259,900Active3 beds 3 baths1,602 sq. ft.
$259,900Active3 beds 3 baths1,602 sq. ft.9232 W Norma Trl #2, Sioux Falls, SD 57106
MLS# 22506300Listed by: REAL BROKER LLC - New
 $239,900Active3 beds 1 baths1,069 sq. ft.
$239,900Active3 beds 1 baths1,069 sq. ft.1904 S Covell Ave, Sioux Falls, SD 57105
MLS# 22506296Listed by: BENDER REALTORS
